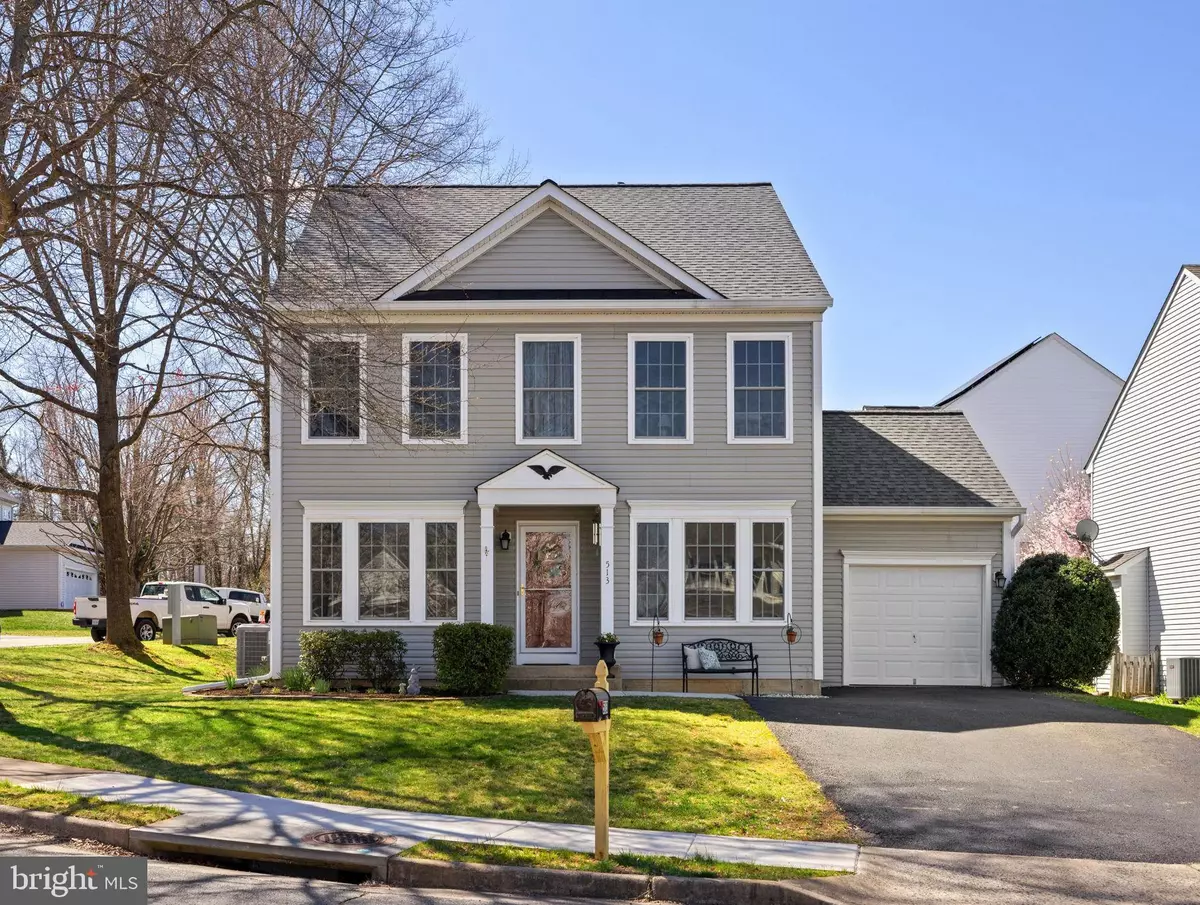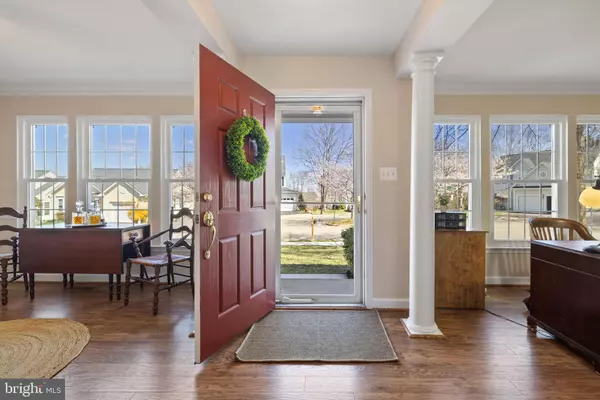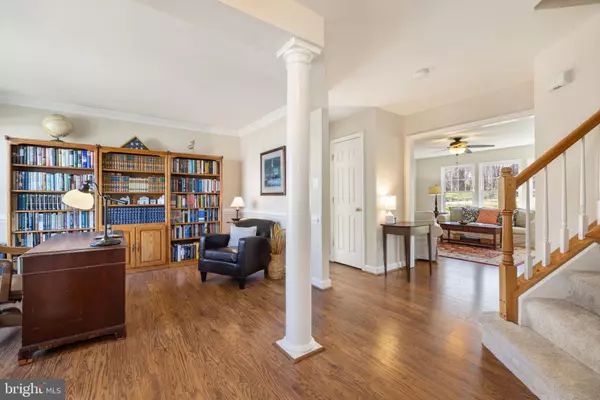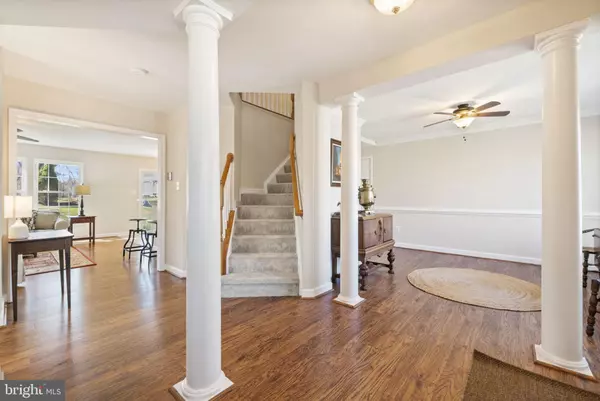$560,000
$549,900
1.8%For more information regarding the value of a property, please contact us for a free consultation.
3 Beds
4 Baths
2,644 SqFt
SOLD DATE : 05/08/2024
Key Details
Sold Price $560,000
Property Type Single Family Home
Sub Type Detached
Listing Status Sold
Purchase Type For Sale
Square Footage 2,644 sqft
Price per Sqft $211
Subdivision Highlands Of Warr Section 1
MLS Listing ID VAFQ2011706
Sold Date 05/08/24
Style Colonial
Bedrooms 3
Full Baths 3
Half Baths 1
HOA Fees $41/ann
HOA Y/N Y
Abv Grd Liv Area 1,892
Originating Board BRIGHT
Year Built 2000
Annual Tax Amount $4,036
Tax Year 2022
Lot Size 8,555 Sqft
Acres 0.2
Property Description
Thoughtfully updated, impeccably maintained, and TRULY turn-key home in the heart of Warrenton! This LOVELY 3 BD/3.5BA Colonial has had many “big-ticket” items updated or replaced. Gorgeous, open kitchen remodeled in 2021 with stunning quartz counters, new cabinets, S/S appliances, brand new & durable Luxury Vinyl Tile flooring. (2023). NEW 30-year Architectural Roof and Gutters (2023); Pella Windows (2019); Carrier HVAC system (2016). NEW Carpet (2024) on upper level and in basement; Upper level baths have NEW wood plank LVP flooring, painted vanities and Brushed Nickel fixtures. Fresh, neutral paint (2024) throughout entire home. Great storage space with Primary suite offering 2 walk-in closets. The finished basement has a 3rd full bath, spacious Rec Room, and additional storage area. Set on a corner lot in the interior of desirable Highlands of Warrenton neighborhood, the outdoor space offers the perfect area for entertaining or play! Located close to charming Old Town Warrenton with its quaint home-town parades & seasonal First Friday's, shopping and dining are also nearby + great access to commuter routes. Obvious pride of ownership make this house a GEM and ready for you to call home!
Location
State VA
County Fauquier
Zoning PD
Rooms
Other Rooms Dining Room, Primary Bedroom, Bedroom 2, Bedroom 3, Kitchen, Family Room, Foyer, Laundry, Office, Recreation Room, Bathroom 2, Bathroom 3, Primary Bathroom, Half Bath
Basement Connecting Stairway, Windows, Partially Finished
Interior
Interior Features Combination Kitchen/Living, Chair Railings, Family Room Off Kitchen, Formal/Separate Dining Room, Ceiling Fan(s), Kitchen - Gourmet, Kitchen - Table Space, Primary Bath(s), Walk-in Closet(s), Upgraded Countertops
Hot Water Natural Gas
Heating Forced Air
Cooling Central A/C
Flooring Laminate Plank, Luxury Vinyl Plank, Luxury Vinyl Tile, Partially Carpeted
Equipment Built-In Microwave, Dishwasher, Disposal, Freezer, Humidifier, Dryer, Washer, Water Heater, Stainless Steel Appliances, Refrigerator, Icemaker, Oven/Range - Electric
Fireplace N
Window Features Double Hung,Double Pane
Appliance Built-In Microwave, Dishwasher, Disposal, Freezer, Humidifier, Dryer, Washer, Water Heater, Stainless Steel Appliances, Refrigerator, Icemaker, Oven/Range - Electric
Heat Source Natural Gas
Laundry Upper Floor
Exterior
Parking Features Garage - Front Entry
Garage Spaces 3.0
Water Access N
Roof Type Architectural Shingle
Accessibility None
Attached Garage 1
Total Parking Spaces 3
Garage Y
Building
Story 2
Foundation Concrete Perimeter
Sewer Public Sewer
Water Public
Architectural Style Colonial
Level or Stories 2
Additional Building Above Grade, Below Grade
New Construction N
Schools
School District Fauquier County Public Schools
Others
Pets Allowed Y
Senior Community No
Tax ID 6984-67-7844
Ownership Fee Simple
SqFt Source Assessor
Special Listing Condition Standard
Pets Allowed No Pet Restrictions
Read Less Info
Want to know what your home might be worth? Contact us for a FREE valuation!

Our team is ready to help you sell your home for the highest possible price ASAP

Bought with Mary T Young • Long & Foster Real Estate, Inc.

"My job is to find and attract mastery-based agents to the office, protect the culture, and make sure everyone is happy! "







