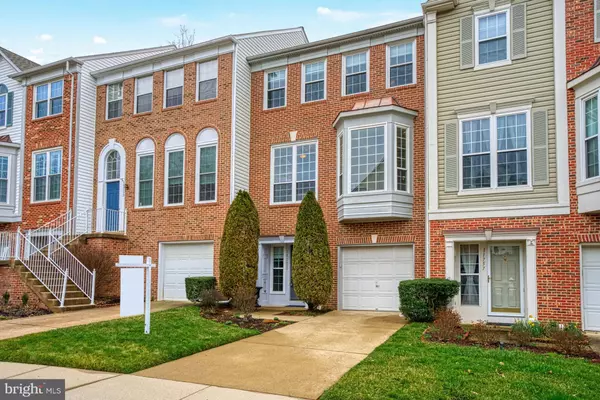$595,000
$571,900
4.0%For more information regarding the value of a property, please contact us for a free consultation.
3 Beds
4 Baths
2,113 SqFt
SOLD DATE : 04/02/2024
Key Details
Sold Price $595,000
Property Type Townhouse
Sub Type Interior Row/Townhouse
Listing Status Sold
Purchase Type For Sale
Square Footage 2,113 sqft
Price per Sqft $281
Subdivision Ridgeleigh
MLS Listing ID VAPW2065372
Sold Date 04/02/24
Style Colonial
Bedrooms 3
Full Baths 2
Half Baths 2
HOA Fees $86/mo
HOA Y/N Y
Abv Grd Liv Area 2,113
Originating Board BRIGHT
Year Built 1996
Annual Tax Amount $5,063
Tax Year 2022
Lot Size 1,960 Sqft
Acres 0.04
Property Description
Get ready to be wowed! Stunning townhome located on non-thru street backing to the Occoquan River Reservoir with amazing year-round views*Original owner has meticulously cared for and babied this home*So many improvements and top-of-the-line upgrades throughout*Grand foyer entrance*Brand new dream kitchen with high-end appliances, soft-close cabinets and drawers, gorgeous quartz countertops, expanded peninsula with additional cabinets, separate pantry and large eat-in area*Separate dining room*Large living room with mantled gas fireplace and doors to Trex deck overlooking trees and the river with stairs to yard*Remodeled powder room on main level*Custom crown molding thruout*Hand-scraped walnut wood floors adorn main, lower levels and primary bedroom*Walnut hand-scraped staircases with custom railings*Lower level with remodeled powder room, storage and walkout rec room leading to custom stamped concrete patio with unobstructed water views*Upper level boasts primary suite with vaulted ceiling, large walk-in closet with built-ins and opulent, remodeled bathroom with jetted tub, spacious walk-in shower, dual vanity and luxurious floor tile*Two additional upper level bedrooms, remodeled bathroom and laundry closet*Custom woodwork throughout*Light and bright with windows galore*Brand new kitchen (2023), HVAC (2018), roof with 25yr warranty (2017), walnut hand-scraped engineered floors (2015), Energy Star windows (2013), Trex deck including stairs/handrails (2007)*All four bathrooms gutted with high-end renovation*Entire home wrapped in premium vinyl siding...maintenance-free*Award-winning landscaping*Enjoy many Lake Ridge amenities including 5 pools and spray ground, 2 community centers, 6 tennis courts, 14 basketball courts, 4 pickleball courts, multi-use court, volleyball pit, boat ramp, 19 playgrounds, 2 outdoor fitness stations, soccer & softball field, trails and little free library
Location
State VA
County Prince William
Zoning RPC
Direction West
Rooms
Other Rooms Living Room, Dining Room, Primary Bedroom, Bedroom 2, Bedroom 3, Kitchen, Breakfast Room, Recreation Room
Basement Full, Fully Finished, Walkout Level
Interior
Interior Features Breakfast Area, Kitchen - Table Space, Kitchen - Gourmet, Pantry, Primary Bath(s), Recessed Lighting, Walk-in Closet(s), Wood Floors, Formal/Separate Dining Room, Floor Plan - Traditional
Hot Water Natural Gas
Heating Central
Cooling Central A/C
Flooring Carpet, Engineered Wood
Fireplaces Number 1
Fireplaces Type Mantel(s), Marble, Screen
Equipment Built-In Microwave, Dishwasher, Disposal, Dryer, Exhaust Fan, Icemaker, Refrigerator, Oven/Range - Gas, Washer, Water Heater
Furnishings No
Fireplace Y
Window Features Double Hung,Bay/Bow,Insulated,Sliding,Vinyl Clad
Appliance Built-In Microwave, Dishwasher, Disposal, Dryer, Exhaust Fan, Icemaker, Refrigerator, Oven/Range - Gas, Washer, Water Heater
Heat Source Natural Gas
Laundry Dryer In Unit, Has Laundry, Upper Floor, Washer In Unit
Exterior
Exterior Feature Deck(s), Patio(s)
Garage Garage - Front Entry, Garage Door Opener
Garage Spaces 2.0
Utilities Available Under Ground
Amenities Available Basketball Courts, Bike Trail, Common Grounds, Community Center, Picnic Area, Pool - Outdoor, Tot Lots/Playground, Tennis Courts, Boat Ramp, Jog/Walk Path, Soccer Field, Volleyball Courts
Waterfront Y
Water Access Y
View River, Scenic Vista, Trees/Woods, Water
Roof Type Architectural Shingle
Street Surface Black Top
Accessibility None
Porch Deck(s), Patio(s)
Attached Garage 1
Total Parking Spaces 2
Garage Y
Building
Lot Description Cul-de-sac, No Thru Street, Rear Yard, Backs to Trees, Landscaping
Story 3
Foundation Slab
Sewer Public Sewer
Water Public
Architectural Style Colonial
Level or Stories 3
Additional Building Above Grade, Below Grade
New Construction N
Schools
Elementary Schools Springwoods
Middle Schools Lake Ridge
High Schools Woodbridge
School District Prince William County Public Schools
Others
HOA Fee Include Common Area Maintenance,Pool(s),Recreation Facility,Reserve Funds,Trash
Senior Community No
Tax ID 8293-09-1058
Ownership Fee Simple
SqFt Source Assessor
Acceptable Financing Conventional, FHA, Cash, VA
Horse Property N
Listing Terms Conventional, FHA, Cash, VA
Financing Conventional,FHA,Cash,VA
Special Listing Condition Standard
Read Less Info
Want to know what your home might be worth? Contact us for a FREE valuation!

Our team is ready to help you sell your home for the highest possible price ASAP

Bought with Tammy Lynn Hill • KW Metro Center

"My job is to find and attract mastery-based agents to the office, protect the culture, and make sure everyone is happy! "







