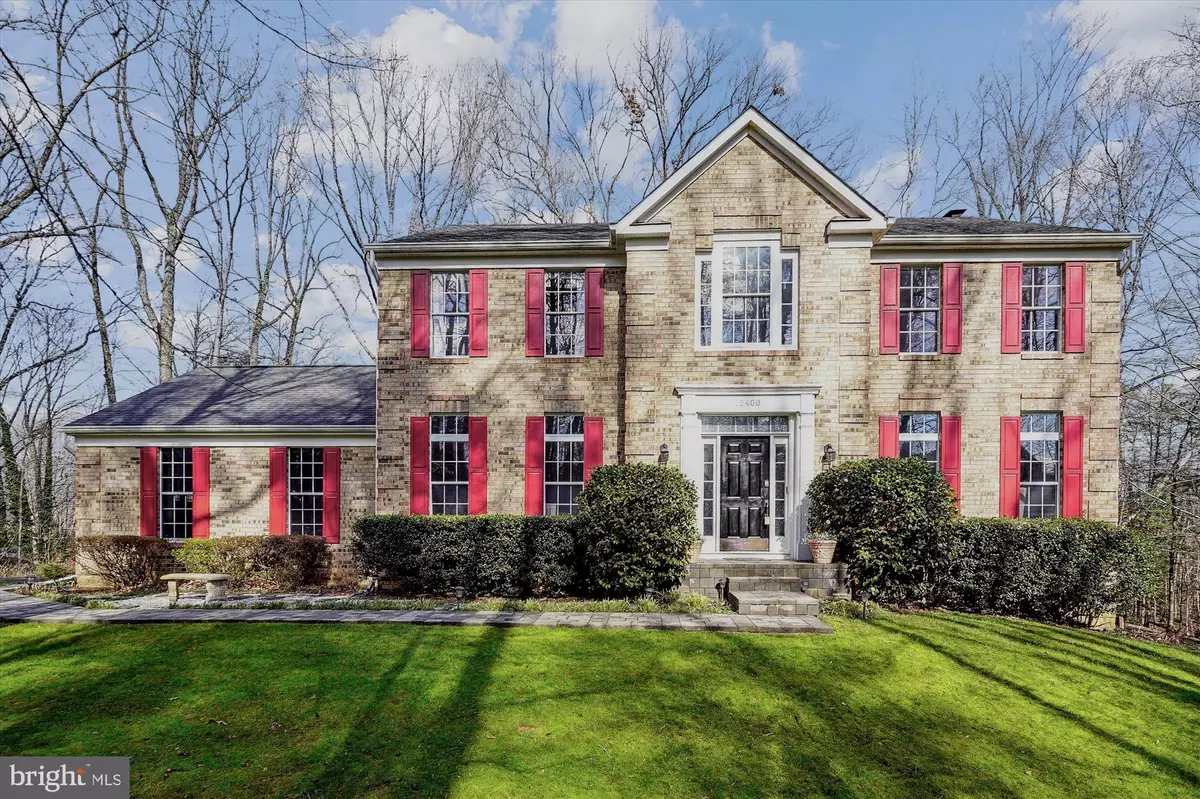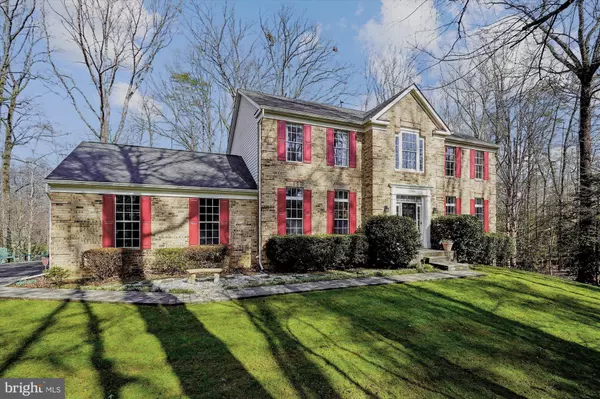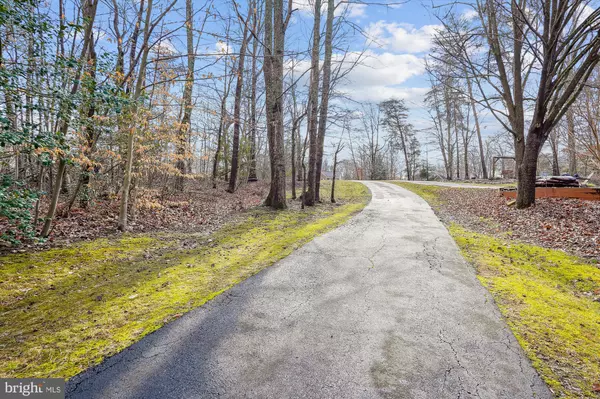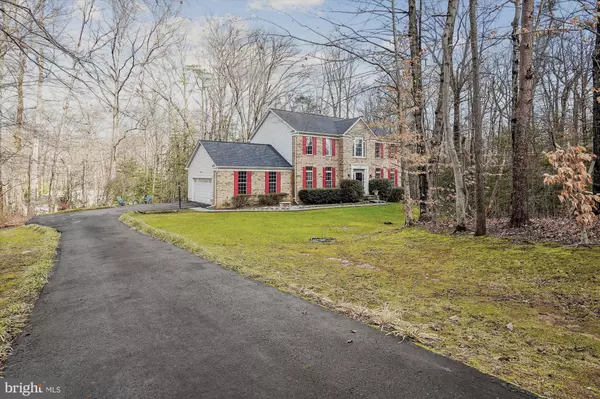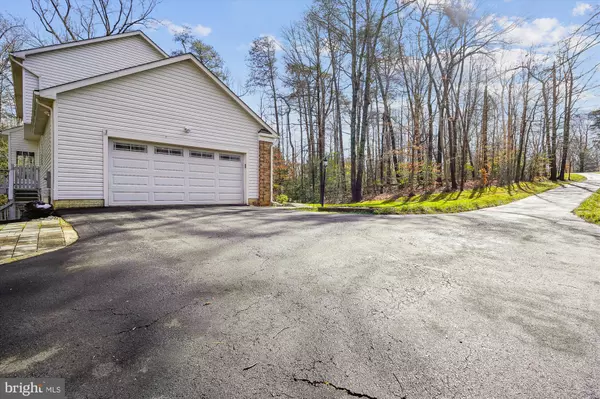$809,900
$799,900
1.3%For more information regarding the value of a property, please contact us for a free consultation.
5 Beds
4 Baths
3,556 SqFt
SOLD DATE : 03/15/2024
Key Details
Sold Price $809,900
Property Type Single Family Home
Sub Type Detached
Listing Status Sold
Purchase Type For Sale
Square Footage 3,556 sqft
Price per Sqft $227
Subdivision Gingerwood
MLS Listing ID VAPW2065358
Sold Date 03/15/24
Style Colonial
Bedrooms 5
Full Baths 3
Half Baths 1
HOA Fees $23/mo
HOA Y/N Y
Abv Grd Liv Area 2,556
Originating Board BRIGHT
Year Built 1995
Annual Tax Amount $7,607
Tax Year 2023
Lot Size 1.408 Acres
Acres 1.41
Property Description
Move in ready - all the important upgrades have already been done! *MORE THAN 3,800 SQUARE FEET ON 3 LEVELS! *50 year ROOF (with 3 solar roof VENTS) with transferrable warranty * Newer VINYL SIDING * Newer GARAGE DOOR * Thermador kitchen APPLIANCES, induction stove, dishwasher and over * Newer WATER HEATER * Newer WASHER & DRYER * Whole house WATER SOFTENER * Newer CARRIER HVAC & April Air ELECTRONIC FILTER * Newer SUMP PUMP * Newer SEPTIC PUMP * Newer GARBAGE DISPOSAL * Newer SLIDING GLASS DOORS & LL FRENCH DOORS * Fresh paint * All toilets have BIO BIDET (can be removed upon request) * Primary bathroom with HEATED FLOOR * 240v EV CHARGER installed * Patio with BUILT IN FIREPLACE * Media room with HD PROJECTOR, 120" HD SCREEN, HD AV SPEAKER SOUND SYSTEM, 6 THEATER RECLINERS WITH MASSAGE FEATURE AND EVEN MOVIES!! * Fantastic location on a 1.41 ACRE LOT with Persimmon fruit and fig trees, plus a vegetable garden! 5 minute walk to elementary school; 5 minute drive to middle school; 7 minute drive to high school. All 3 schools have 7 (or higher) ratings * Home is about 10 miles to either 66 or 95 * About 5 miles to VRE * close to Amazon distribution center & Amazon market * This home has 99% privacy with beautiful 4 season views....the only thing missing is you!
Location
State VA
County Prince William
Zoning SR1
Rooms
Other Rooms Living Room, Dining Room, Primary Bedroom, Bedroom 2, Bedroom 3, Bedroom 4, Bedroom 5, Kitchen, Family Room, Breakfast Room, Exercise Room, Laundry, Other, Storage Room, Media Room, Primary Bathroom
Basement Daylight, Full, Fully Finished, Rear Entrance, Walkout Level
Interior
Interior Features Attic, Attic/House Fan, Breakfast Area, Built-Ins, Ceiling Fan(s), Chair Railings, Crown Moldings, Dining Area, Family Room Off Kitchen, Floor Plan - Traditional, Kitchen - Eat-In, Kitchen - Island, Kitchen - Gourmet, Pantry, Primary Bath(s), Recessed Lighting, Tub Shower, Walk-in Closet(s), Wet/Dry Bar, Wood Floors, Window Treatments
Hot Water Natural Gas
Heating Forced Air
Cooling Attic Fan, Central A/C, Ceiling Fan(s)
Flooring Ceramic Tile, Luxury Vinyl Plank, Solid Hardwood
Fireplaces Number 1
Fireplaces Type Brick, Mantel(s), Wood
Equipment Built-In Range, Cooktop, Dishwasher, Disposal, Dryer - Electric, Icemaker, Microwave, Oven/Range - Electric, Refrigerator, Stainless Steel Appliances, Washer
Fireplace Y
Window Features Energy Efficient
Appliance Built-In Range, Cooktop, Dishwasher, Disposal, Dryer - Electric, Icemaker, Microwave, Oven/Range - Electric, Refrigerator, Stainless Steel Appliances, Washer
Heat Source Natural Gas
Laundry Has Laundry, Main Floor
Exterior
Exterior Feature Deck(s), Patio(s)
Parking Features Garage Door Opener, Additional Storage Area, Garage - Side Entry, Oversized
Garage Spaces 2.0
Water Access N
Roof Type Architectural Shingle
Accessibility None
Porch Deck(s), Patio(s)
Attached Garage 2
Total Parking Spaces 2
Garage Y
Building
Story 3
Foundation Permanent, Concrete Perimeter
Sewer Gravity Sept Fld, Grinder Pump
Water Public
Architectural Style Colonial
Level or Stories 3
Additional Building Above Grade, Below Grade
Structure Type 2 Story Ceilings,9'+ Ceilings,High,Dry Wall
New Construction N
Schools
Elementary Schools Marshall
Middle Schools Benton
High Schools Charles J. Colgan, Sr.
School District Prince William County Public Schools
Others
HOA Fee Include Common Area Maintenance,Reserve Funds,Road Maintenance
Senior Community No
Tax ID 7993-24-2527
Ownership Fee Simple
SqFt Source Assessor
Acceptable Financing Cash, Conventional, FHA, Private, VA, Bank Portfolio, Exchange, USDA, VHDA
Listing Terms Cash, Conventional, FHA, Private, VA, Bank Portfolio, Exchange, USDA, VHDA
Financing Cash,Conventional,FHA,Private,VA,Bank Portfolio,Exchange,USDA,VHDA
Special Listing Condition Standard
Read Less Info
Want to know what your home might be worth? Contact us for a FREE valuation!

Our team is ready to help you sell your home for the highest possible price ASAP

Bought with Lauren E Page • Samson Properties

"My job is to find and attract mastery-based agents to the office, protect the culture, and make sure everyone is happy! "


