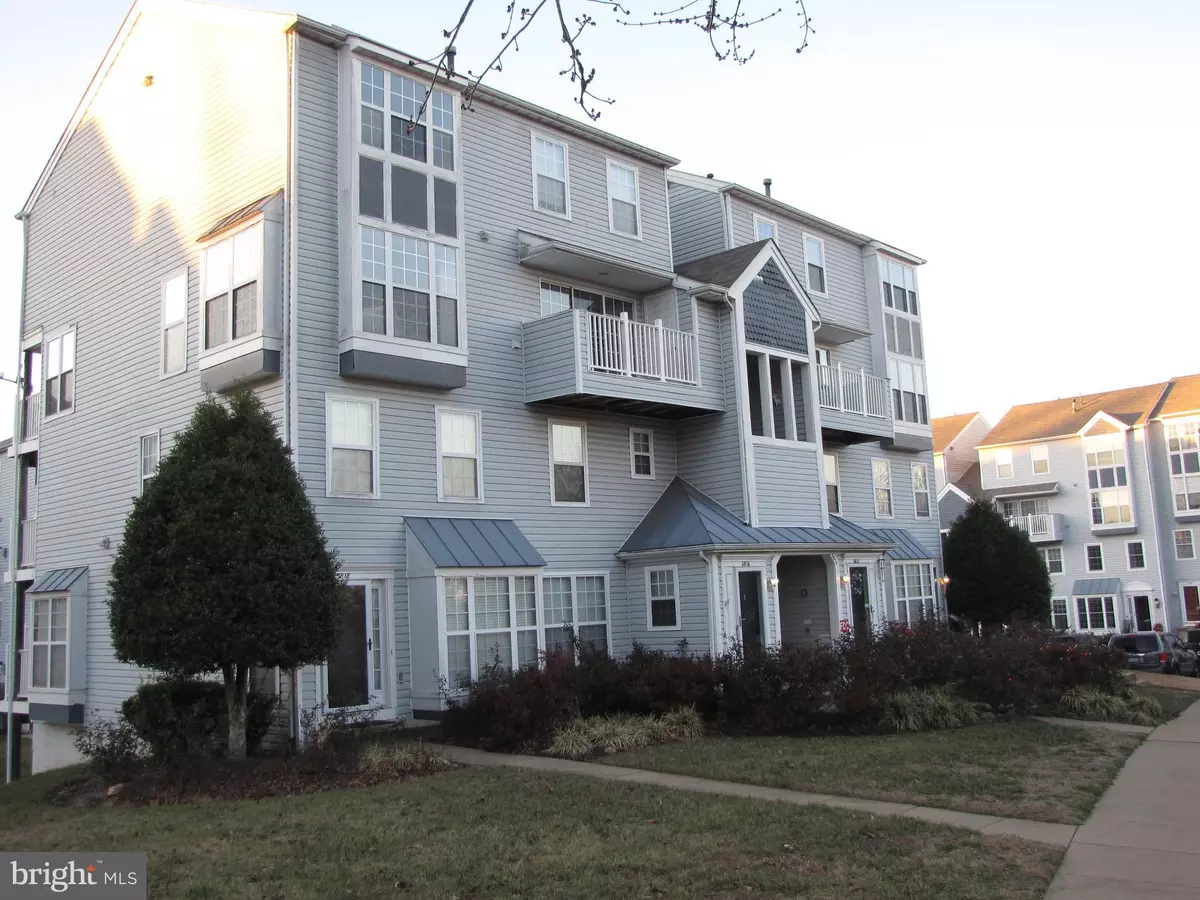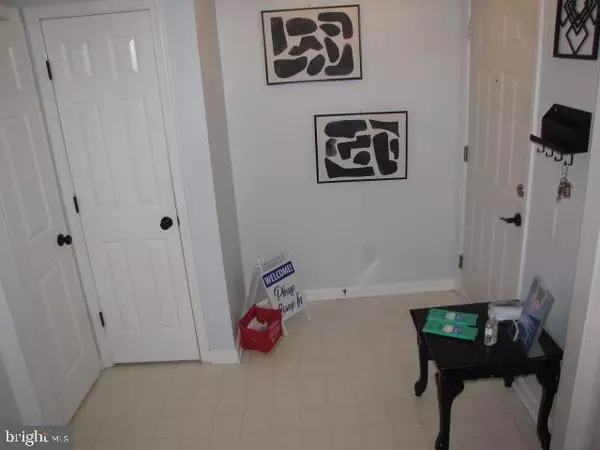$300,000
$299,900
For more information regarding the value of a property, please contact us for a free consultation.
2 Beds
3 Baths
1,134 SqFt
SOLD DATE : 02/09/2024
Key Details
Sold Price $300,000
Property Type Condo
Sub Type Condo/Co-op
Listing Status Sold
Purchase Type For Sale
Square Footage 1,134 sqft
Price per Sqft $264
Subdivision Lake Ridge Pointe Condo
MLS Listing ID VAPW2062884
Sold Date 02/09/24
Style Colonial
Bedrooms 2
Full Baths 2
Half Baths 1
Condo Fees $400/mo
HOA Fees $49/qua
HOA Y/N Y
Abv Grd Liv Area 1,134
Originating Board BRIGHT
Year Built 1997
Annual Tax Amount $2,620
Tax Year 2023
Property Description
Gorgeous 2 Bedroom, 2 full bath, unit that offers 1,134 square feet of living space.
FULLY AVAILABLE 01/12/2024 Freshly painted, this home is well maintained and in great condition. Newly carpeted floors: Kitchen, LR and formal DR. The well-lit kitchen is big enough to enjoy. The living room is graced with a fireplace and walks out to patio/balcony. The master suite is nestled at the end of the hall. There is a sizable laundry room on the upper level with ample storage. It's all about location --- just minutes from Lake Ridge Marina, shopping, dining, community pools, playgrounds, etc. Commuter bus is just a short walk. Hurry, this won't last long! SOUGHT AFTER LAKE RIDGE POINTE!!! BEAUTIFUL, 2 LEVEL CONDO WITH 2 MASTER BRS, EACH W/FULL BATH AND CATHEDRALS. 3-SIDED GAS FP DIVIDES LR & DR. PLANT SHELVES, BALCONY, CEILING FANS, ICEMAKER, GAS COOKING, COUNTRY KITCHEN AND MORE! SELLER to INSTALL NEW DRYER before CLOSING. HURRY WONT LAST LONG! SOLD AS_IS ....
Location
State VA
County Prince William
Zoning RPC
Rooms
Other Rooms Dining Room, Primary Bedroom, Kitchen, Family Room, Bedroom 1, Laundry
Interior
Interior Features Carpet, Ceiling Fan(s), Floor Plan - Open, Kitchen - Country, Primary Bath(s), Recessed Lighting, Walk-in Closet(s), Other
Hot Water Natural Gas
Heating Central
Cooling Central A/C
Flooring Carpet, Vinyl
Fireplaces Number 1
Fireplaces Type Double Sided, Fireplace - Glass Doors
Equipment Built-In Microwave, Dishwasher, Disposal, Dryer, Exhaust Fan, Icemaker, Oven/Range - Gas, Refrigerator, Stainless Steel Appliances, Washer, Water Heater
Furnishings No
Fireplace Y
Window Features Energy Efficient
Appliance Built-In Microwave, Dishwasher, Disposal, Dryer, Exhaust Fan, Icemaker, Oven/Range - Gas, Refrigerator, Stainless Steel Appliances, Washer, Water Heater
Heat Source Natural Gas
Laundry Upper Floor
Exterior
Exterior Feature Balcony
Garage Spaces 2.0
Parking On Site 1
Utilities Available Cable TV Available, Phone, Other
Amenities Available Baseball Field, Basketball Courts, Club House, Common Grounds, Community Center, Marina/Marina Club, Party Room, Picnic Area, Pier/Dock, Pool - Outdoor, Swimming Pool, Tennis Courts, Tot Lots/Playground, Volleyball Courts
Waterfront N
Water Access N
View Courtyard, Other
Roof Type Asphalt
Street Surface Paved
Accessibility None
Porch Balcony
Road Frontage Road Maintenance Agreement, HOA
Total Parking Spaces 2
Garage N
Building
Lot Description Open
Story 2
Unit Features Garden 1 - 4 Floors
Sewer Public Sewer
Water Public
Architectural Style Colonial
Level or Stories 2
Additional Building Above Grade, Below Grade
Structure Type Dry Wall
New Construction N
Schools
Elementary Schools Call School Board
Middle Schools Call School Board
High Schools Call School Board
School District Prince William County Public Schools
Others
Pets Allowed Y
HOA Fee Include Common Area Maintenance,Ext Bldg Maint,Lawn Maintenance,Management,Pool(s),Road Maintenance,Sewer,Snow Removal,Trash,Water
Senior Community No
Tax ID 8193-89-3064.03
Ownership Condominium
Security Features Smoke Detector
Acceptable Financing Cash, Conventional, FHA, VA, VHDA
Horse Property N
Listing Terms Cash, Conventional, FHA, VA, VHDA
Financing Cash,Conventional,FHA,VA,VHDA
Special Listing Condition Standard
Pets Description Cats OK, Dogs OK
Read Less Info
Want to know what your home might be worth? Contact us for a FREE valuation!

Our team is ready to help you sell your home for the highest possible price ASAP

Bought with Christine M Oberhelman • RE/MAX Allegiance

"My job is to find and attract mastery-based agents to the office, protect the culture, and make sure everyone is happy! "







