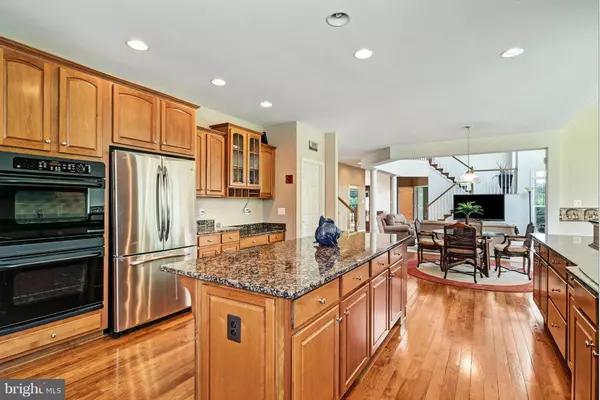$594,900
$599,900
0.8%For more information regarding the value of a property, please contact us for a free consultation.
5 Beds
4 Baths
5,148 SqFt
SOLD DATE : 12/09/2016
Key Details
Sold Price $594,900
Property Type Single Family Home
Sub Type Detached
Listing Status Sold
Purchase Type For Sale
Square Footage 5,148 sqft
Price per Sqft $115
Subdivision Jamisons Farm
MLS Listing ID 1001638167
Sold Date 12/09/16
Style Colonial
Bedrooms 5
Full Baths 4
HOA Fees $69/mo
HOA Y/N Y
Abv Grd Liv Area 5,148
Originating Board MRIS
Year Built 2005
Annual Tax Amount $5,913
Tax Year 2016
Lot Size 0.933 Acres
Acres 0.93
Property Description
5BR 3 CAR GARAGE OVER 5148' ON TOP TWO LVLS, ANOTHER 2574 IN BASEMENT! ELEGANT HOME W FANTASTIC VIEWS, FABULOUS NEARLY 1 ACRE LOT. DUAL STAIRCASE, CATWALK, BEDRM ON MAIN LVL W FULL BATH, LIBRARY, 2 STORY FAMILY RM W STONE FIREPLACE, INCREDIBLE MSTR SUITE IS 20X18 W 3 SIDED FIREPLACE WETBAR 4 WALKIN CLOSETS HUGE MSTR BTH W DUAL VANITIES.HUGE BEDROOMS.3 MASTER BDRMS 1 ON MAIN. DC SIDE OF WARRENTON.
Location
State VA
County Fauquier
Zoning R1
Rooms
Other Rooms Living Room, Dining Room, Primary Bedroom, Bedroom 3, Bedroom 4, Bedroom 5, Kitchen, Foyer, 2nd Stry Fam Ovrlk, 2nd Stry Fam Rm, Study, Laundry, Office, Solarium
Basement Rear Entrance, Walkout Level
Main Level Bedrooms 1
Interior
Interior Features Kitchen - Island, Breakfast Area, Kitchen - Table Space, Dining Area, Family Room Off Kitchen, Primary Bath(s), Built-Ins, Crown Moldings, Double/Dual Staircase, Entry Level Bedroom, Upgraded Countertops, Window Treatments, Wet/Dry Bar, Wood Floors, Floor Plan - Open
Hot Water Natural Gas
Heating Zoned
Cooling Zoned, Ceiling Fan(s), Central A/C
Fireplaces Number 2
Fireplaces Type Heatilator
Equipment Cooktop, Dishwasher, Disposal, Dryer, Exhaust Fan, Humidifier, Icemaker, Microwave, Oven - Double, Oven - Self Cleaning, Oven - Wall, Refrigerator, Washer
Fireplace Y
Window Features Bay/Bow,Screens,Storm
Appliance Cooktop, Dishwasher, Disposal, Dryer, Exhaust Fan, Humidifier, Icemaker, Microwave, Oven - Double, Oven - Self Cleaning, Oven - Wall, Refrigerator, Washer
Heat Source Natural Gas
Exterior
Parking Features Garage Door Opener, Garage - Side Entry
Garage Spaces 3.0
Amenities Available Jog/Walk Path, Common Grounds
Water Access N
Accessibility None
Attached Garage 3
Total Parking Spaces 3
Garage Y
Private Pool N
Building
Story 3+
Sewer Septic = # of BR
Water Public
Architectural Style Colonial
Level or Stories 3+
Additional Building Above Grade
Structure Type 9'+ Ceilings,2 Story Ceilings,Tray Ceilings
New Construction N
Schools
Middle Schools Warrenton
High Schools Kettle Run
School District Fauquier County Public Schools
Others
Senior Community No
Tax ID 6995-86-1767
Ownership Fee Simple
Security Features Security System
Special Listing Condition Standard
Read Less Info
Want to know what your home might be worth? Contact us for a FREE valuation!

Our team is ready to help you sell your home for the highest possible price ASAP

Bought with Deborah M Gaynord • RE/MAX Gateway

"My job is to find and attract mastery-based agents to the office, protect the culture, and make sure everyone is happy! "







