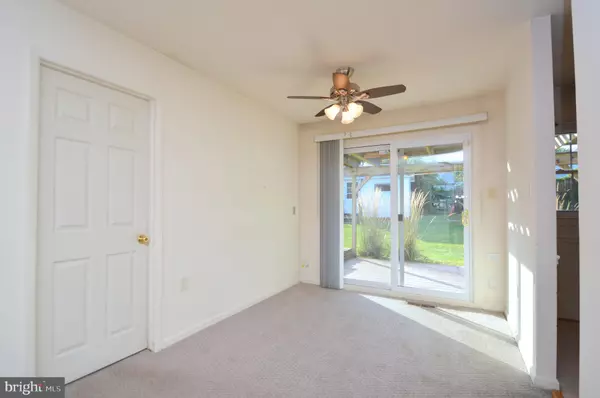$470,000
$425,000
10.6%For more information regarding the value of a property, please contact us for a free consultation.
3 Beds
1 Bath
912 SqFt
SOLD DATE : 09/29/2023
Key Details
Sold Price $470,000
Property Type Single Family Home
Sub Type Detached
Listing Status Sold
Purchase Type For Sale
Square Footage 912 sqft
Price per Sqft $515
Subdivision Sterling Park
MLS Listing ID VALO2056530
Sold Date 09/29/23
Style Ranch/Rambler
Bedrooms 3
Full Baths 1
HOA Y/N N
Abv Grd Liv Area 912
Originating Board BRIGHT
Year Built 1963
Annual Tax Amount $3,673
Tax Year 2023
Lot Size 10,019 Sqft
Acres 0.23
Property Description
Opportunity Knocks! Walking up, you’ll notice the roses planted around the railing of the composite front porch. The Seller of this lovely rambler has updated and maintained the big-ticket items:, furnace (2018), AC (2022), water heater (2017), newer roof, modern electrical, upgraded windows, top-of-the-line exterior doors & a newly paved driveway. The kitchen features custom hickory cabinets, recessed lights, granite counters, and a ceramic back splash – dishwasher replaced in 2022. The garage has insulated walls and a platform floor offering bonus hang-out room, but the temporary floor can be removed to restore the car space. Enjoy evenings on the rear patio or roasting marshmallows beside large fire pit. The separate workshop/shed includes storage cabinets and electricity. This home will convey AS-IS to allow the new owners to make their own cosmetic choices.
Location
State VA
County Loudoun
Zoning PDH3
Rooms
Other Rooms Living Room, Dining Room, Primary Bedroom, Bedroom 2, Bedroom 3, Kitchen, Full Bath
Main Level Bedrooms 3
Interior
Interior Features Attic, Carpet, Ceiling Fan(s), Entry Level Bedroom, Floor Plan - Traditional, Formal/Separate Dining Room, Upgraded Countertops, Other, Combination Dining/Living, Recessed Lighting, Stall Shower
Hot Water Natural Gas
Heating Central
Cooling Ceiling Fan(s), Central A/C, Heat Pump(s)
Flooring Carpet, Laminate Plank
Equipment Built-In Range, Dishwasher, Disposal, Dryer, Icemaker, Oven/Range - Gas, Refrigerator, Water Heater, Exhaust Fan, Range Hood, Washer
Furnishings No
Fireplace N
Window Features Double Pane,Replacement,Screens,Double Hung
Appliance Built-In Range, Dishwasher, Disposal, Dryer, Icemaker, Oven/Range - Gas, Refrigerator, Water Heater, Exhaust Fan, Range Hood, Washer
Heat Source Natural Gas
Laundry Hookup, Main Floor, Has Laundry, Dryer In Unit, Washer In Unit
Exterior
Exterior Feature Deck(s), Porch(es)
Garage Garage - Front Entry, Inside Access, Other
Garage Spaces 3.0
Fence Partially, Wood
Waterfront N
Water Access N
View Garden/Lawn
Roof Type Shingle
Street Surface Black Top
Accessibility Level Entry - Main, No Stairs
Porch Deck(s), Porch(es)
Attached Garage 1
Total Parking Spaces 3
Garage Y
Building
Lot Description Front Yard, Rear Yard, SideYard(s)
Story 1
Foundation Slab
Sewer Public Sewer
Water Public
Architectural Style Ranch/Rambler
Level or Stories 1
Additional Building Above Grade, Below Grade
New Construction N
Schools
Elementary Schools Sterling
Middle Schools Sterling
High Schools Park View
School District Loudoun County Public Schools
Others
Pets Allowed Y
Senior Community No
Tax ID 022452277000
Ownership Fee Simple
SqFt Source Assessor
Security Features Main Entrance Lock,Smoke Detector,Electric Alarm
Acceptable Financing Conventional, Cash, FHA, VA
Horse Property N
Listing Terms Conventional, Cash, FHA, VA
Financing Conventional,Cash,FHA,VA
Special Listing Condition Standard
Pets Description No Pet Restrictions
Read Less Info
Want to know what your home might be worth? Contact us for a FREE valuation!

Our team is ready to help you sell your home for the highest possible price ASAP

Bought with Lidio A Vasquez • Samson Properties

"My job is to find and attract mastery-based agents to the office, protect the culture, and make sure everyone is happy! "







