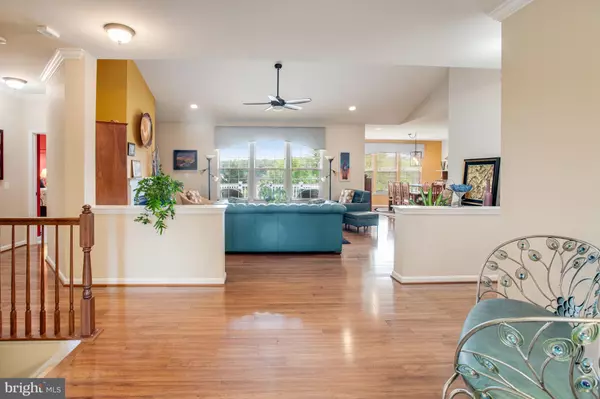$635,000
$634,900
For more information regarding the value of a property, please contact us for a free consultation.
4 Beds
3 Baths
3,796 SqFt
SOLD DATE : 09/06/2023
Key Details
Sold Price $635,000
Property Type Single Family Home
Sub Type Detached
Listing Status Sold
Purchase Type For Sale
Square Footage 3,796 sqft
Price per Sqft $167
Subdivision Four Seasons At Historic Va
MLS Listing ID VAPW2055474
Sold Date 09/06/23
Style Colonial
Bedrooms 4
Full Baths 3
HOA Fees $261/mo
HOA Y/N Y
Abv Grd Liv Area 2,060
Originating Board BRIGHT
Year Built 2007
Annual Tax Amount $6,556
Tax Year 2022
Lot Size 8,084 Sqft
Acres 0.19
Property Description
Welcome to Four Seasons -Resort Style living for active adults! This Immaculate Stone Front home situated on a corner/private lot with over 4000 square ft. is move in ready! The main level boasts an open floorplan with split bedrooms. Hardwood flooring, family room with vaulted ceiling, triple windows and a gas fireplace. Upgraded kitchen with 42" cabinets, granite and stainless-steel appliances, french door refrigerator, formal dining room with French doors leading to deck. Three bedrooms on the main level, fourth bedroom on the lower level. Spacious Primary Suite with two closets, luxury bath with large shower and jetted soaking tub. Hall bath with a jetted walk-in tub, main level laundry room with front load washer and dryer. The lower level has a huge recreation room with a french door walkout, Large fourth bedroom with access to the full bathroom. Large storage area that can be finished for more living space. Private back yard with hardscaping, Private Upper-level deck and lower-level stone patio. Oversized/Extended Two Car Garage. Four Seasons is a premier Active Adult gated community with a beautiful Clubhouse, Indoor pool/spa, outdoor pool, library, lounge areas, bocce ball/tennis/pickleball courts, putting green, nature trails, fitness center, ballroom, daily activities, entertainment, clubs & more!
Location
State VA
County Prince William
Zoning PMR
Rooms
Other Rooms Dining Room, Primary Bedroom, Bedroom 2, Bedroom 4, Kitchen, Family Room, Laundry, Recreation Room, Storage Room, Bathroom 3, Primary Bathroom, Full Bath
Basement Full, Fully Finished, Windows, Walkout Level, Space For Rooms
Main Level Bedrooms 3
Interior
Interior Features Formal/Separate Dining Room, Carpet, Ceiling Fan(s), Entry Level Bedroom, Floor Plan - Open, Family Room Off Kitchen, Primary Bath(s), Soaking Tub, Sprinkler System, Upgraded Countertops, Walk-in Closet(s), Wood Floors
Hot Water Electric
Heating Forced Air
Cooling Central A/C
Flooring Carpet, Ceramic Tile, Hardwood
Fireplaces Number 1
Fireplaces Type Gas/Propane
Equipment Built-In Microwave, Dishwasher, Disposal, Dryer, Washer, Stove, Icemaker, Oven - Self Cleaning, Oven/Range - Electric, Refrigerator, Stainless Steel Appliances
Fireplace Y
Window Features Double Pane,Screens
Appliance Built-In Microwave, Dishwasher, Disposal, Dryer, Washer, Stove, Icemaker, Oven - Self Cleaning, Oven/Range - Electric, Refrigerator, Stainless Steel Appliances
Heat Source Natural Gas
Laundry Main Floor
Exterior
Exterior Feature Deck(s), Patio(s)
Garage Garage Door Opener, Garage - Front Entry
Garage Spaces 2.0
Amenities Available Club House, Common Grounds, Community Center, Pool - Outdoor, Billiard Room, Exercise Room, Fitness Center, Game Room, Gated Community, Jog/Walk Path, Party Room, Picnic Area, Pool - Indoor, Putting Green, Recreational Center, Retirement Community, Tennis Courts
Waterfront N
Water Access N
Roof Type Asphalt
Accessibility Level Entry - Main
Porch Deck(s), Patio(s)
Attached Garage 2
Total Parking Spaces 2
Garage Y
Building
Lot Description Landscaping
Story 2
Foundation Concrete Perimeter
Sewer Public Sewer
Water Public
Architectural Style Colonial
Level or Stories 2
Additional Building Above Grade, Below Grade
Structure Type 9'+ Ceilings
New Construction N
Schools
Elementary Schools Pattie
Middle Schools Potomac Shores
High Schools Forest Park
School District Prince William County Public Schools
Others
HOA Fee Include Common Area Maintenance,Management,Pool(s),Snow Removal,Health Club,Recreation Facility,Road Maintenance,Trash
Senior Community Yes
Age Restriction 55
Tax ID 8190-93-2396
Ownership Fee Simple
SqFt Source Assessor
Special Listing Condition Standard
Read Less Info
Want to know what your home might be worth? Contact us for a FREE valuation!

Our team is ready to help you sell your home for the highest possible price ASAP

Bought with Reggie Copeland • CR Copeland Real Estate, LLC

"My job is to find and attract mastery-based agents to the office, protect the culture, and make sure everyone is happy! "







