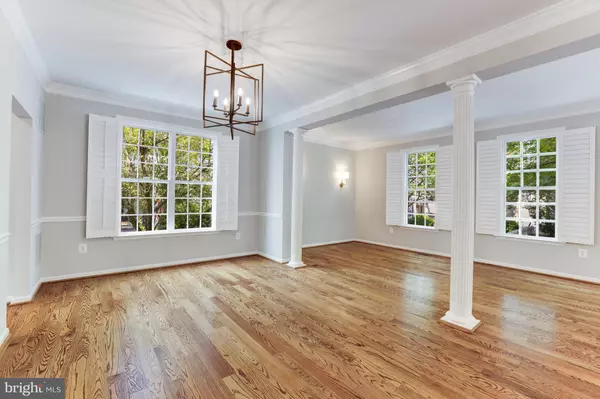$985,000
$995,000
1.0%For more information regarding the value of a property, please contact us for a free consultation.
4 Beds
4 Baths
4,703 SqFt
SOLD DATE : 08/31/2023
Key Details
Sold Price $985,000
Property Type Single Family Home
Sub Type Detached
Listing Status Sold
Purchase Type For Sale
Square Footage 4,703 sqft
Price per Sqft $209
Subdivision Belmont Greene
MLS Listing ID VALO2055244
Sold Date 08/31/23
Style Colonial
Bedrooms 4
Full Baths 3
Half Baths 1
HOA Fees $115/mo
HOA Y/N Y
Abv Grd Liv Area 3,448
Originating Board BRIGHT
Year Built 2002
Annual Tax Amount $7,871
Tax Year 2023
Lot Size 7,841 Sqft
Acres 0.18
Property Description
Welcome to 20323 Bowfonds St, a meticulously maintained and updated home in the sought after Belmont Greene Community. This 4 Bedroom, 3.5 Bath home is an award winning "Williamsburg" model built by Caruso Homes. This stunning property, with multiple front porches, is a unique combination of classic charm and modern convenience, making it the perfect retreat for discerning homeowners.
Approximately 9-foot ceilings on the main and lower levels creates an open and airy atmosphere throughout and the interior boasts numerous design improvements, including a two-story bump out on the rear of the home, "sand-in-place" hardwood floors on the main level, new lighting (2023), new carpets(2023) and fresh paint (2023).
The kitchen showcases beautiful granite countertops, over and under cabinet lighting, stainless steel appliances, a large center island and is open to the family room as well as an adjoining breakfast room with access to the rear deck and yard. The rear yard features a composite deck and a private, fully fenced yard with mature landscaping.
The home has been wired for an audio system, featuring speakers strategically placed in the garage, rear porch, breakfast room, family room, kitchen, living room, primary bedroom, primary bath, and upper porch. The family room is also wired for audio-visual entertainment, making it the perfect spot for movie nights or watching the big game! For added privacy and comfort, the house is fitted with plantation shutters and faux wood blinds.
On the upper level, the generous primary suite is complete with a tray ceiling, ample natural light, access to the upper porch, two walk-in closets, a gracious en-suite bathroom, and access to the upstairs family room. The upper level also offers two additional bedrooms with one of the bedrooms having been cleverly converted into a spacious two-room bedroom suite which can easily be transformed back into two separate bedrooms if needed, offering the flexibility to accommodate your lifestyle. The Lower level is extremely spacious and the rec room is wired for future theatre. The Lower Level also includes the laundry room, a bonus room, and a den with direct access to the hall bathroom.
Noteworthy upgrades include a frameless master shower enclosure, a new roof (2019), upper zone HVAC unit (2013), and water heater (2018).
Step outside to the rear yard that is fully fenced in featuring mature landscaping including a gorgeous crepe myrtle and Little Gem Magnolia trees. The in-ground Rainbird irrigation/sprinkler system by Green Visions ensures the lush landscape remains pristine with minimal effort.
Located in the serene neighborhood of Belmont Greene, this home is conveniently located close to top rated schools including the elementary school, middle school, and high school that surround the neighborhood. This home is close to the community pool, playgrounds, shopping center, the W&OD trail, local Ashburn and Leesburg shops and restaurants, as well as convenient commuter routes (Dulles Toll Road, Rte 7, 28, etc). This home is truly a must see!
Location
State VA
County Loudoun
Zoning PDH3
Rooms
Basement Partially Finished, Improved, Interior Access, Outside Entrance
Interior
Hot Water Natural Gas
Heating Forced Air
Cooling Central A/C
Fireplaces Number 1
Equipment Cooktop, Dishwasher, Disposal, Dryer, Oven - Double, Washer, Refrigerator
Fireplace Y
Appliance Cooktop, Dishwasher, Disposal, Dryer, Oven - Double, Washer, Refrigerator
Heat Source Natural Gas
Laundry Lower Floor
Exterior
Garage Garage - Rear Entry
Garage Spaces 2.0
Amenities Available Common Grounds, Pool - Outdoor, Tennis Courts, Tot Lots/Playground, Volleyball Courts, Other
Water Access N
Accessibility Other
Attached Garage 2
Total Parking Spaces 2
Garage Y
Building
Story 3
Foundation Other
Sewer Public Sewer
Water Public
Architectural Style Colonial
Level or Stories 3
Additional Building Above Grade, Below Grade
New Construction N
Schools
School District Loudoun County Public Schools
Others
Senior Community No
Tax ID 152107863000
Ownership Fee Simple
SqFt Source Assessor
Special Listing Condition Standard
Read Less Info
Want to know what your home might be worth? Contact us for a FREE valuation!

Our team is ready to help you sell your home for the highest possible price ASAP

Bought with Deborah B Marzano • Compass

"My job is to find and attract mastery-based agents to the office, protect the culture, and make sure everyone is happy! "







