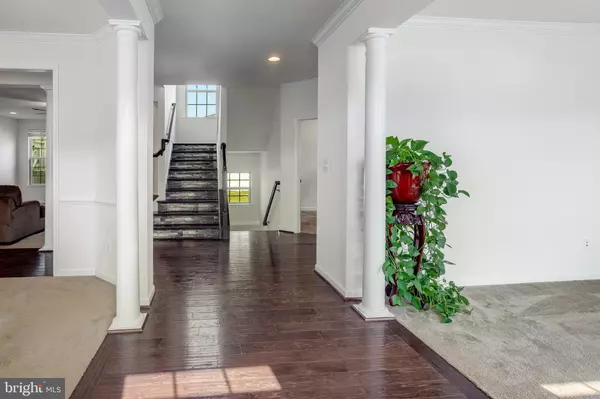$775,000
$775,000
For more information regarding the value of a property, please contact us for a free consultation.
4 Beds
5 Baths
5,009 SqFt
SOLD DATE : 08/29/2023
Key Details
Sold Price $775,000
Property Type Single Family Home
Sub Type Detached
Listing Status Sold
Purchase Type For Sale
Square Footage 5,009 sqft
Price per Sqft $154
Subdivision Cardinal Grove/Eagles Pt
MLS Listing ID VAPW2052296
Sold Date 08/29/23
Style Colonial
Bedrooms 4
Full Baths 4
Half Baths 1
HOA Fees $140/mo
HOA Y/N Y
Abv Grd Liv Area 3,336
Originating Board BRIGHT
Year Built 2017
Annual Tax Amount $8,462
Tax Year 2022
Lot Size 0.316 Acres
Acres 0.32
Property Description
Motivated Sellers! Rare opportunity to get a amazing home at this price! Built in 2017, this Stunning 4BR, 4.5BA single family home with attached two car garage on a quiet cul-de-sac in sought after Cardinal Grove at Eagle Pointe is the absolute best value around for everything this home offers. With over 5,000 finshed square ft, a modern, open concept, crown molding, recessed lighting, and tons of storage space this home has it all. The foyer leads to sophisticated living areas. The formal living room will accommodate large family gatherings. The elegant dining room will host intimate meals for family and friends. The multi-purpose den is perfect as an at home office. The family room with gas fireplace will be the "fun center" for you and your guests. A huge modern kitchen with everything a cook could want - granite counters, lots of cabinets, island, stainless-steel appliances, gas cooktop, double wall oven, and breakfast nook. Upstairs, primary bedroom suite with ceiling fan, huge double walk-in closet and private bath. Beauty, glamor and function combine to enhance the spacious primary bath - double vanities, soaking tub, separate shower and linen closet. The secondary bedrooms with ceiling fan, walk-in closet - offer plenty of space for sleep, storage, or play. The full hall bath eliminates early morning traffic jams. The laundry room is conveniently located on the bedroom level. Downstairs, huge, finished basement with recreation room, media room, gym, full bath and walkout access to backyard. The storage room helps to keep things handy but out of sight. You will love entertaining family and friends on the stamped concrete patio. The underground sprinkler system will have your yard looking amazing. Abundant community amenities include - outdoor pool, tot-lot, community center, dog park, exercise room, and lots of walk/bike trails. Conveniently located to major commuter routes, shops, and restaurants. This is the perfect place to call your home! Contact alt agent Andre Gutierrez for more details.
Location
State VA
County Prince William
Zoning R4
Rooms
Other Rooms Living Room, Dining Room, Primary Bedroom, Bedroom 2, Bedroom 3, Bedroom 4, Kitchen, Family Room, Den, Foyer, Breakfast Room, Exercise Room, Laundry, Recreation Room, Storage Room, Media Room, Primary Bathroom, Full Bath, Half Bath
Basement Full, Daylight, Full, Fully Finished, Rear Entrance, Walkout Level, Outside Entrance
Interior
Interior Features Breakfast Area, Carpet, Ceiling Fan(s), Dining Area, Family Room Off Kitchen, Floor Plan - Open, Formal/Separate Dining Room, Kitchen - Country, Kitchen - Eat-In, Kitchen - Gourmet, Kitchen - Island, Pantry, Primary Bath(s), Crown Moldings, Recessed Lighting, Soaking Tub, Tub Shower, Upgraded Countertops, Walk-in Closet(s), Wood Floors
Hot Water Natural Gas
Heating Forced Air
Cooling Central A/C, Ceiling Fan(s)
Flooring Vinyl, Hardwood, Carpet, Ceramic Tile
Fireplaces Number 1
Fireplaces Type Mantel(s), Gas/Propane
Equipment Built-In Microwave, Refrigerator, Icemaker, Cooktop, Disposal, Oven - Double, Stainless Steel Appliances
Fireplace Y
Window Features Bay/Bow
Appliance Built-In Microwave, Refrigerator, Icemaker, Cooktop, Disposal, Oven - Double, Stainless Steel Appliances
Heat Source Natural Gas
Laundry Upper Floor
Exterior
Exterior Feature Patio(s)
Garage Garage - Front Entry, Garage Door Opener
Garage Spaces 2.0
Amenities Available Community Center, Exercise Room, Dog Park, Jog/Walk Path, Pool - Outdoor, Tot Lots/Playground
Waterfront N
Water Access N
Accessibility Other
Porch Patio(s)
Attached Garage 2
Total Parking Spaces 2
Garage Y
Building
Lot Description Landscaping, Cul-de-sac
Story 3
Foundation Other
Sewer Public Sewer
Water Public
Architectural Style Colonial
Level or Stories 3
Additional Building Above Grade, Below Grade
New Construction N
Schools
School District Prince William County Public Schools
Others
HOA Fee Include Pool(s),Trash,Snow Removal
Senior Community No
Tax ID 8290-38-6325
Ownership Fee Simple
SqFt Source Assessor
Special Listing Condition Standard
Read Less Info
Want to know what your home might be worth? Contact us for a FREE valuation!

Our team is ready to help you sell your home for the highest possible price ASAP

Bought with DEMETRIUS CRAWFORD • HomeSmart

"My job is to find and attract mastery-based agents to the office, protect the culture, and make sure everyone is happy! "







