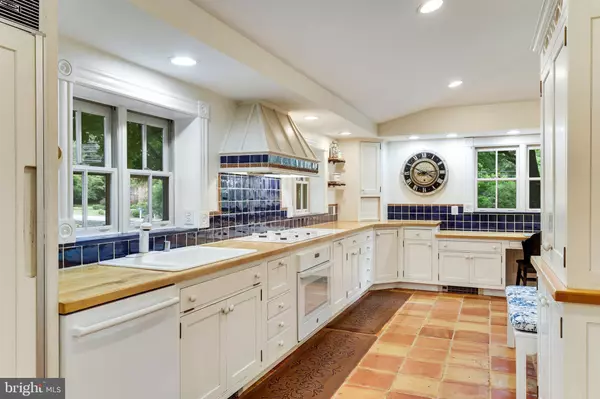$1,007,500
$950,000
6.1%For more information regarding the value of a property, please contact us for a free consultation.
4 Beds
2 Baths
2,144 SqFt
SOLD DATE : 08/21/2023
Key Details
Sold Price $1,007,500
Property Type Single Family Home
Sub Type Detached
Listing Status Sold
Purchase Type For Sale
Square Footage 2,144 sqft
Price per Sqft $469
Subdivision Hunter Mill Town Of Vienna
MLS Listing ID VAFX2135476
Sold Date 08/21/23
Style Farmhouse/National Folk
Bedrooms 4
Full Baths 2
HOA Y/N N
Abv Grd Liv Area 2,144
Originating Board BRIGHT
Year Built 1890
Annual Tax Amount $11,651
Tax Year 2023
Lot Size 0.359 Acres
Acres 0.36
Property Description
Please submit offers by Tuesday 7/4 at noon. We expect to respond on Wednesday. Multiple offers are expected. Please include the additional disclosure under the documents section with any offers.
Charming historic Vienna home, originally built in 1890, and lovingly updated for today's modern lifestyle. Large window and light-filled wrap-around updated kitchen with plenty of space for cooking and baking, a computer work area, and a breakfast table. Inviting living room with built-in bookshelves, a fireplace, and large windows. The main level also boasts a main-level bedroom (or TV room/ study), a formal dining room, and a full bath.
Upstairs, there are three light-filled bedrooms and an updated full bath.
There is a partial unfinished basement with laundry and storage as well as a full attic for ample storage.
The yard is .36 acres with a brick patio, garden, and shed. The home sits across the street from lovely Glyndon Park, which boasts shaded walking trails, an idyllic playground, a baseball diamond, and picnic areas. The location is close to downtown, allowing easy access to shops and restaurants.
The home retains its charm of the past, and stands as an example of Vienna's warm small-town atmosphere.
This special town is graced with a backdrop of metropolitan Washington D.C. and all that it has to offer, with easy commuter options including access to major freeways and the metro.
403 Creek Crossing, also named "Maple Shade," is ready to welcome you.
Location
State VA
County Fairfax
Zoning 903
Rooms
Other Rooms Living Room, Dining Room, Kitchen, Laundry, Attic
Basement Unfinished
Main Level Bedrooms 1
Interior
Hot Water Natural Gas
Heating Radiator
Cooling Central A/C
Flooring Hardwood
Fireplaces Number 1
Fireplace Y
Heat Source Oil
Exterior
Garage Spaces 3.0
Utilities Available Cable TV Available, Under Ground
Waterfront N
Water Access N
View Garden/Lawn, Trees/Woods, Street
Roof Type Metal
Accessibility None
Total Parking Spaces 3
Garage N
Building
Lot Description Landscaping
Story 3
Foundation Concrete Perimeter
Sewer Public Sewer
Water Public
Architectural Style Farmhouse/National Folk
Level or Stories 3
Additional Building Above Grade, Below Grade
Structure Type 9'+ Ceilings,Plaster Walls,Vaulted Ceilings
New Construction N
Schools
Elementary Schools Vienna
Middle Schools Thoreau
High Schools Madison
School District Fairfax County Public Schools
Others
Senior Community No
Ownership Fee Simple
SqFt Source Assessor
Special Listing Condition Standard
Read Less Info
Want to know what your home might be worth? Contact us for a FREE valuation!

Our team is ready to help you sell your home for the highest possible price ASAP

Bought with Kathleen Rebecca Nayak • Compass

"My job is to find and attract mastery-based agents to the office, protect the culture, and make sure everyone is happy! "







