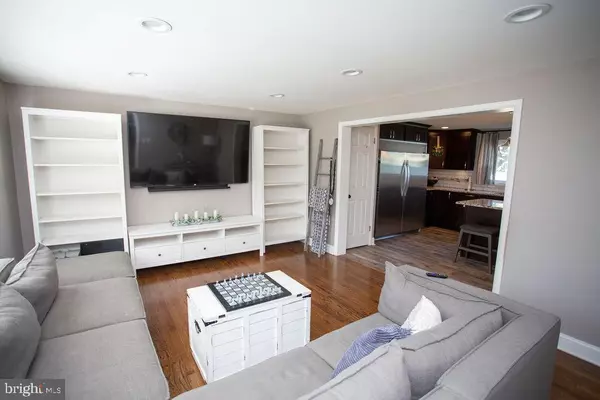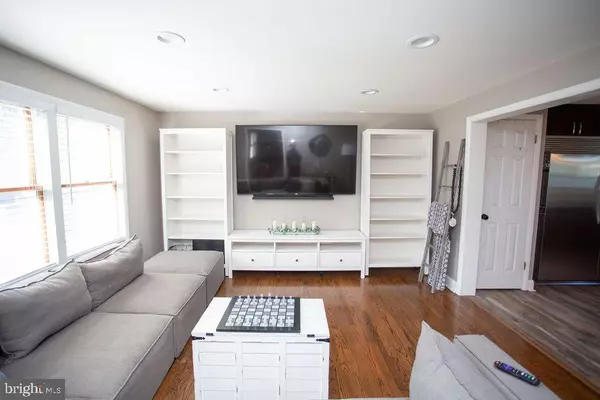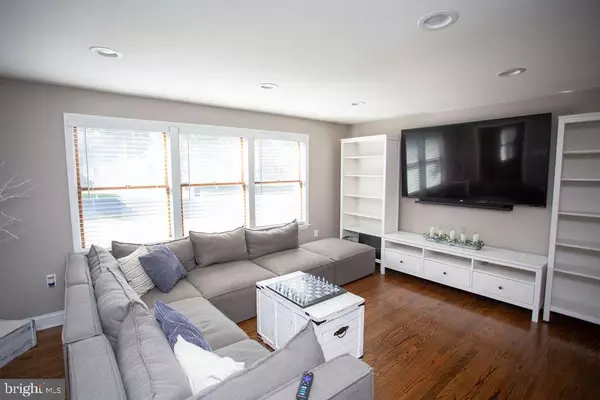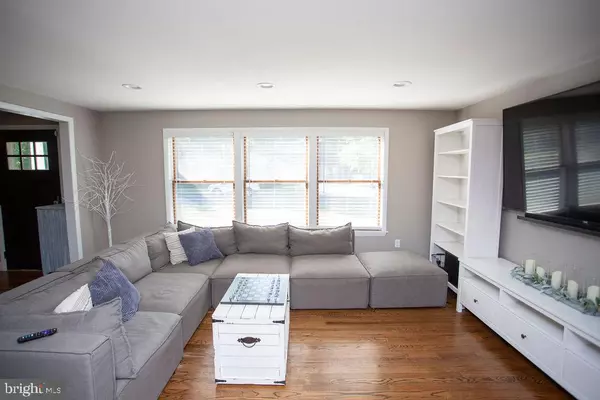$485,000
$449,900
7.8%For more information regarding the value of a property, please contact us for a free consultation.
4 Beds
3 Baths
2,432 SqFt
SOLD DATE : 08/15/2023
Key Details
Sold Price $485,000
Property Type Single Family Home
Sub Type Detached
Listing Status Sold
Purchase Type For Sale
Square Footage 2,432 sqft
Price per Sqft $199
Subdivision Kirkwood
MLS Listing ID NJCD2048500
Sold Date 08/15/23
Style Colonial
Bedrooms 4
Full Baths 2
Half Baths 1
HOA Y/N N
Abv Grd Liv Area 2,432
Originating Board BRIGHT
Year Built 1989
Annual Tax Amount $10,171
Tax Year 2022
Lot Size 0.359 Acres
Acres 0.36
Lot Dimensions 0.00 x 0.00
Property Description
***Highest & Best Due Sat June 24th at 8pm***
Stunningly situated in the coveted Kirkwood neighborhood, this captivating 4-bedroom, 2.5-bathroom home is a true gem of Voorhees. Nestled on a peaceful cul-de-sac with charming curb appeal, this property boasts an impressive 2,432 square feet of living space and a spacious 2-car garage. The expanded gourmet kitchen is truly a chef's dream come true - featuring double ovens, pasta pot filler, and a spectacular 6-burner range with griddle that will inspire culinary masterpieces for years to come! With granite countertops and massive fridge/freezer combo as well as formal living room and finished basement complete with playroom/wet bar area- entertaining guests has never been easier or more enjoyable. Each bedroom is generously sized with large closets providing ample storage space for all your needs. The fully fenced-in rear patio offers privacy while enjoying the outdoors on beautiful pavers. This home is sure to impress even the most discerning buyer seeking both luxury and comfort in their next residence!
Location
State NJ
County Camden
Area Voorhees Twp (20434)
Zoning RES
Rooms
Other Rooms Living Room, Dining Room, Primary Bedroom, Bedroom 2, Bedroom 3, Kitchen, Family Room, Bedroom 1, Laundry, Other, Attic
Basement Fully Finished
Interior
Interior Features Primary Bath(s), Sprinkler System, Kitchen - Eat-In
Hot Water Natural Gas
Heating Radiator
Cooling Central A/C
Flooring Wood, Fully Carpeted, Tile/Brick
Equipment Dishwasher, Disposal
Fireplace N
Appliance Dishwasher, Disposal
Heat Source Natural Gas
Laundry Main Floor
Exterior
Exterior Feature Patio(s), Porch(es)
Garage Other
Garage Spaces 2.0
Waterfront N
Water Access N
Roof Type Shingle
Accessibility None
Porch Patio(s), Porch(es)
Attached Garage 2
Total Parking Spaces 2
Garage Y
Building
Story 2
Foundation Block
Sewer Public Sewer
Water Public
Architectural Style Colonial
Level or Stories 2
Additional Building Above Grade, Below Grade
New Construction N
Schools
School District Voorhees Township Board Of Education
Others
Senior Community No
Tax ID 34-00161-00001 02
Ownership Fee Simple
SqFt Source Assessor
Security Features Security System
Acceptable Financing Conventional, VA, FHA 203(b), Cash
Listing Terms Conventional, VA, FHA 203(b), Cash
Financing Conventional,VA,FHA 203(b),Cash
Special Listing Condition Standard
Read Less Info
Want to know what your home might be worth? Contact us for a FREE valuation!

Our team is ready to help you sell your home for the highest possible price ASAP

Bought with Nikunj N Shah • Long & Foster Real Estate, Inc.

"My job is to find and attract mastery-based agents to the office, protect the culture, and make sure everyone is happy! "







