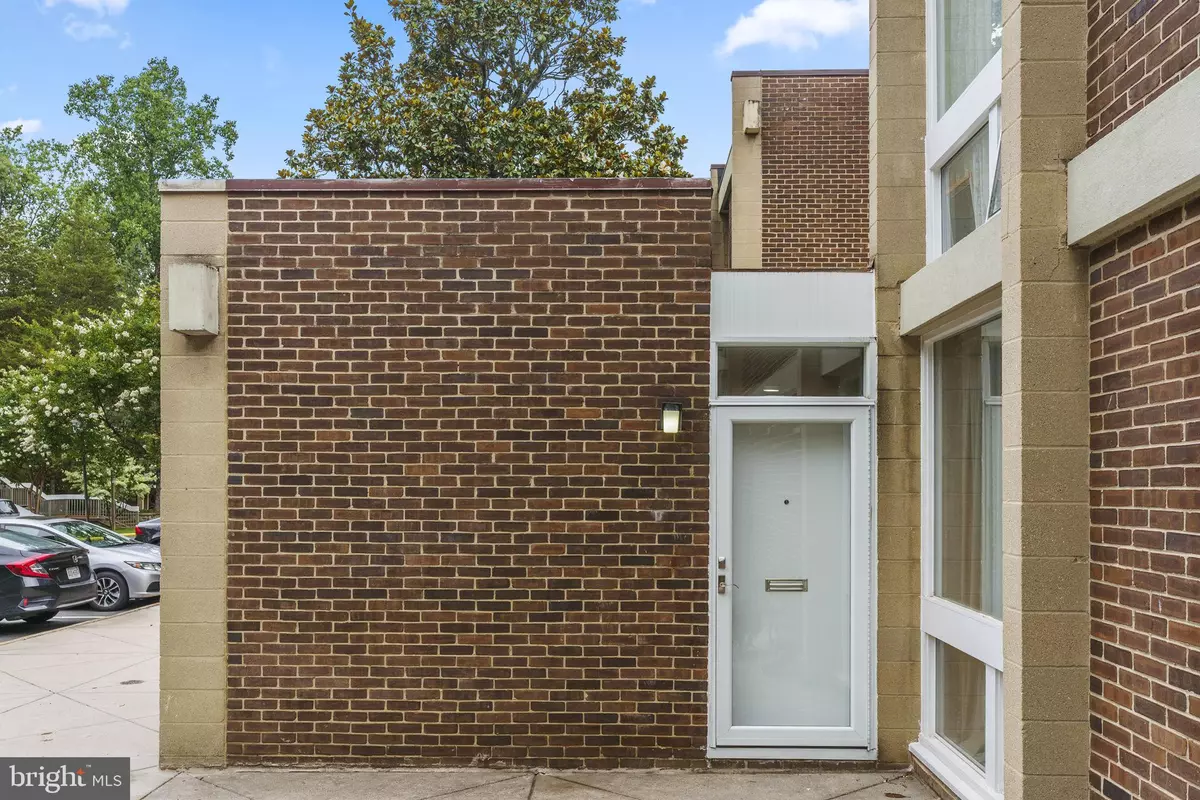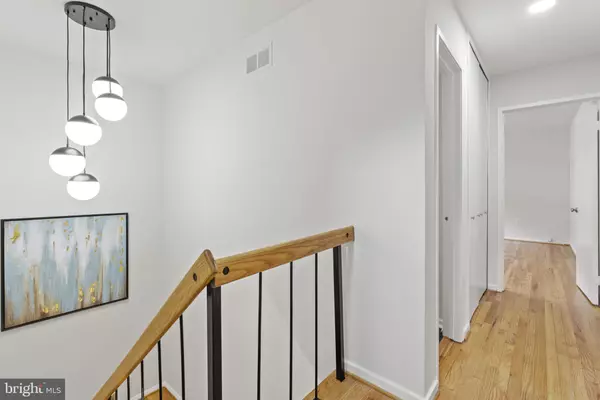$602,500
$549,900
9.6%For more information regarding the value of a property, please contact us for a free consultation.
3 Beds
2 Baths
1,568 SqFt
SOLD DATE : 07/31/2023
Key Details
Sold Price $602,500
Property Type Townhouse
Sub Type Interior Row/Townhouse
Listing Status Sold
Purchase Type For Sale
Square Footage 1,568 sqft
Price per Sqft $384
Subdivision Hickory Cluster
MLS Listing ID VAFX2134398
Sold Date 07/31/23
Style Contemporary
Bedrooms 3
Full Baths 1
Half Baths 1
HOA Fees $173/mo
HOA Y/N Y
Abv Grd Liv Area 1,568
Originating Board BRIGHT
Year Built 1965
Annual Tax Amount $6,554
Tax Year 2023
Lot Size 1,241 Sqft
Acres 0.03
Property Description
This is an outstanding opportunity to own a beautifully and completely renovated contemporary townhome located in the highly sought after Hickory Cluster neighborhood of Reston, near Lake Anne. A short commute distance to Reston Towne Center Restaurants, Shops and Sites. One minute to Lake Anne restaurants, shops and activities. An Excellent Commuter Location close to Rt 7 and just down the street from the Reston Metro Stop. This meticulously renovated contemporary gem is the 3BR, 1.5BA two level design and offers a newly replaced wood deck/patio with recently refreshed professional landscaping. The back yard looks out to a treed common area and is perfect for secluded relaxing and entertaining. This townhome features a spacious, open floor plan between the Family room (with adjoining powder room), Dining room and fully remodeled Kitchen with breakfast-counter island. Complete with brand new stainless steel appliances, beautiful cabinets and quartz counter tops. The family room has a gorgeous, ceiling-to-floor full window view with sliding glass doors opening to the private deck/patio for plenty of light. Living room, dining area, kitchen and adjoining laundry and storage area floors are done in exclusive luxury vinyl tile. Beautifully refinished hardwood flooring throughout the upper level. Primary bedroom with ample secondary bedrooms are on the upper level with a fully renovated full bath. Situated on a quiet side street cul-de-sac with minimal traffic for safe, child friendly activities. Nature trails and walking paths are steps away. Plenty of parking. A must see for anyone looking for that move in ready townhome in the heart of Reston. This contemporary dream location will not be on the market long.
Location
State VA
County Fairfax
Zoning 370
Rooms
Other Rooms Living Room, Bedroom 2, Bedroom 3, Kitchen, Bedroom 1, Laundry, Other, Bathroom 1, Half Bath
Basement Walkout Level
Interior
Hot Water Natural Gas
Heating Forced Air
Cooling Other
Flooring Ceramic Tile, Wood, Luxury Vinyl Tile
Equipment Dryer, Dishwasher, Disposal, Refrigerator, Stove, Washer
Fireplace N
Appliance Dryer, Dishwasher, Disposal, Refrigerator, Stove, Washer
Heat Source Natural Gas
Exterior
Garage Spaces 1.0
Utilities Available Natural Gas Available, Other
Amenities Available Basketball Courts, Bike Trail, Boat Ramp, Club House, Common Grounds, Dog Park, Jog/Walk Path, Lake, Horse Trails, Picnic Area, Pool - Outdoor, Tot Lots/Playground, Tennis Courts, Water/Lake Privileges, Swimming Pool, Reserved/Assigned Parking
Water Access N
Accessibility None
Total Parking Spaces 1
Garage N
Building
Story 2
Foundation Concrete Perimeter
Sewer Public Sewer
Water Public
Architectural Style Contemporary
Level or Stories 2
Additional Building Above Grade, Below Grade
New Construction N
Schools
School District Fairfax County Public Schools
Others
Pets Allowed Y
HOA Fee Include Air Conditioning,Common Area Maintenance,Management,Pool(s),Road Maintenance,Snow Removal,Trash
Senior Community No
Tax ID 0172 02020022
Ownership Fee Simple
SqFt Source Assessor
Horse Property N
Special Listing Condition Standard
Pets Description No Pet Restrictions
Read Less Info
Want to know what your home might be worth? Contact us for a FREE valuation!

Our team is ready to help you sell your home for the highest possible price ASAP

Bought with Kenneth S. Isaacman • Keller Williams Chantilly Ventures, LLC

"My job is to find and attract mastery-based agents to the office, protect the culture, and make sure everyone is happy! "







