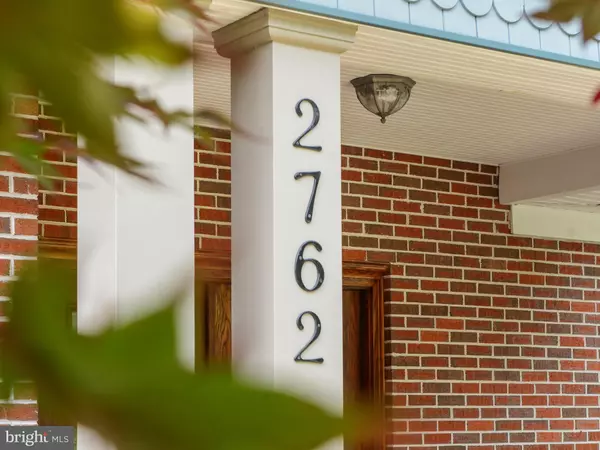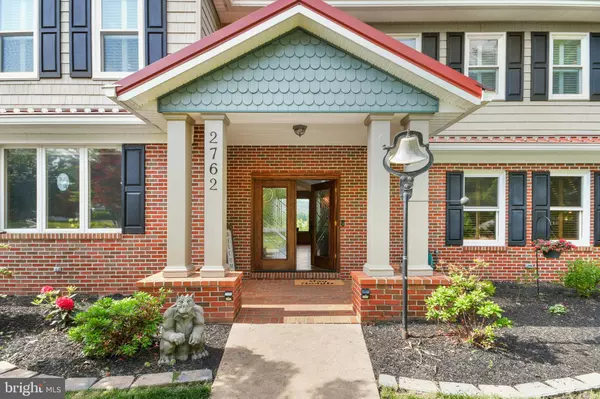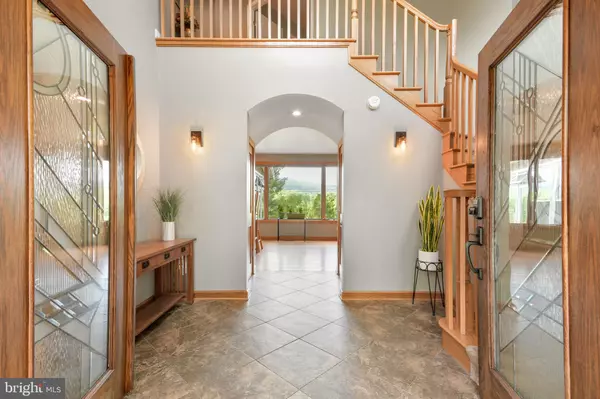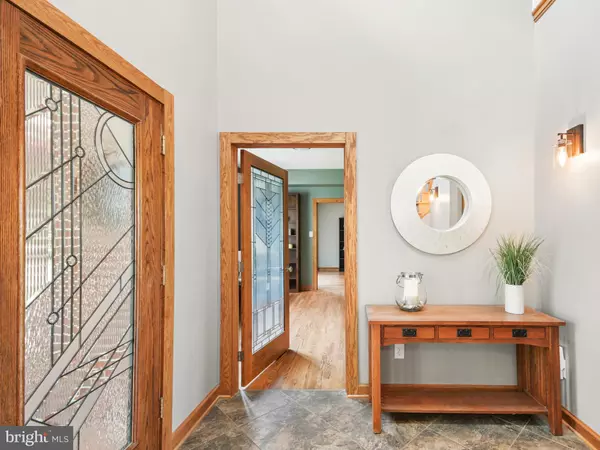$845,000
$829,900
1.8%For more information regarding the value of a property, please contact us for a free consultation.
3 Beds
5 Baths
5,234 SqFt
SOLD DATE : 07/21/2023
Key Details
Sold Price $845,000
Property Type Single Family Home
Sub Type Detached
Listing Status Sold
Purchase Type For Sale
Square Footage 5,234 sqft
Price per Sqft $161
Subdivision Sugarloaf Estates
MLS Listing ID MDFR2034882
Sold Date 07/21/23
Style Colonial
Bedrooms 3
Full Baths 2
Half Baths 3
HOA Y/N N
Abv Grd Liv Area 4,190
Originating Board BRIGHT
Year Built 1972
Annual Tax Amount $5,814
Tax Year 2022
Lot Size 0.860 Acres
Acres 0.86
Property Sub-Type Detached
Property Description
Nestled on a cul-de-sac with no HOA's, less than 2 miles from 270 in Urbana's Sugarloaf Estate is a beautifully unique custom built home. This home will take your breath away from the moment you enter the 2-story open foyer. As you walk through the doorway you can't help but stop to catch the views of Sugarloaf Mountain through the picture windows. Don't let the tax records confuse you with the 1972 year-built date. The left side of the home was built in 1996. In 2006 the 1972 home was torn down to the foundation and the new house was built. There is so much space for everyone to gather in the 15' x 26' living with a gorgeous stone gas fireplace. The kitchen is fully equipped and won't disappoint any cook with plenty of counter space for prep work, a 6-burner gas stove, two wall ovens, a pantry, breakfast bar, and a view of the living room and breakfast nook area. Off the kitchen you can relax in the sunroom. There's also a dining room, laundry room and not one but 2 offices (one with a separate entrance.) along with two ½ baths. Upstairs you will find the owner's en-suite with a walk-in closet that connects to a large office/dressing room/nursery or whatever the new owner's desire. Two other bedrooms, a 12'x 13'6” Flex room, a huge Library/Sitting room, and another full bath. There's still more to this home in the walkout lower level that offers a family/game room, a media room, two large storage rooms and ½ bath. You will love sitting on the backyard patio enjoying the sounds of the water trickling through the outdoor fountain as you take in the beauty of nature around you. There's a one car garage, an equipment shed and a separate workshop with heavy duty flooring for storage. The perimeter of the yard has an invisible electric dog fence. This is a rare find around Sugarloaf Estates. Don't pass up the opportunity to view this special home and make it your own.
Location
State MD
County Frederick
Zoning R1
Rooms
Other Rooms Living Room, Dining Room, Primary Bedroom, Bedroom 2, Bedroom 3, Kitchen, Library, Foyer, Breakfast Room, Sun/Florida Room, Laundry, Office, Recreation Room, Storage Room, Media Room, Bonus Room, Primary Bathroom, Full Bath, Half Bath
Basement Connecting Stairway, Daylight, Partial, Outside Entrance, Partially Finished, Rear Entrance, Walkout Level, Windows
Interior
Interior Features Breakfast Area, Pantry, Primary Bath(s), Recessed Lighting, Walk-in Closet(s)
Hot Water Electric, Bottled Gas
Heating Central
Cooling Ceiling Fan(s), Central A/C
Flooring Hardwood, Carpet, Ceramic Tile
Fireplaces Number 1
Fireplaces Type Gas/Propane
Equipment Stainless Steel Appliances, Refrigerator, Six Burner Stove, Dishwasher, Disposal, Exhaust Fan, Oven/Range - Gas, Washer - Front Loading, Dryer - Electric
Fireplace Y
Appliance Stainless Steel Appliances, Refrigerator, Six Burner Stove, Dishwasher, Disposal, Exhaust Fan, Oven/Range - Gas, Washer - Front Loading, Dryer - Electric
Heat Source Propane - Leased, Electric
Laundry Main Floor
Exterior
Parking Features Garage - Front Entry
Garage Spaces 6.0
Water Access N
Roof Type Architectural Shingle
Accessibility None
Attached Garage 1
Total Parking Spaces 6
Garage Y
Building
Story 3
Foundation Block, Crawl Space, Brick/Mortar
Sewer Private Septic Tank
Water Well
Architectural Style Colonial
Level or Stories 3
Additional Building Above Grade, Below Grade
Structure Type 9'+ Ceilings,Dry Wall
New Construction N
Schools
Elementary Schools Urbana
Middle Schools Urbana
High Schools Urbana
School District Frederick County Public Schools
Others
Senior Community No
Tax ID 1107194269
Ownership Fee Simple
SqFt Source Assessor
Acceptable Financing Cash, Conventional, FHA, USDA, VA
Listing Terms Cash, Conventional, FHA, USDA, VA
Financing Cash,Conventional,FHA,USDA,VA
Special Listing Condition Standard
Read Less Info
Want to know what your home might be worth? Contact us for a FREE valuation!

Our team is ready to help you sell your home for the highest possible price ASAP

Bought with Mike Patton • Redfin Corp
"My job is to find and attract mastery-based agents to the office, protect the culture, and make sure everyone is happy! "







