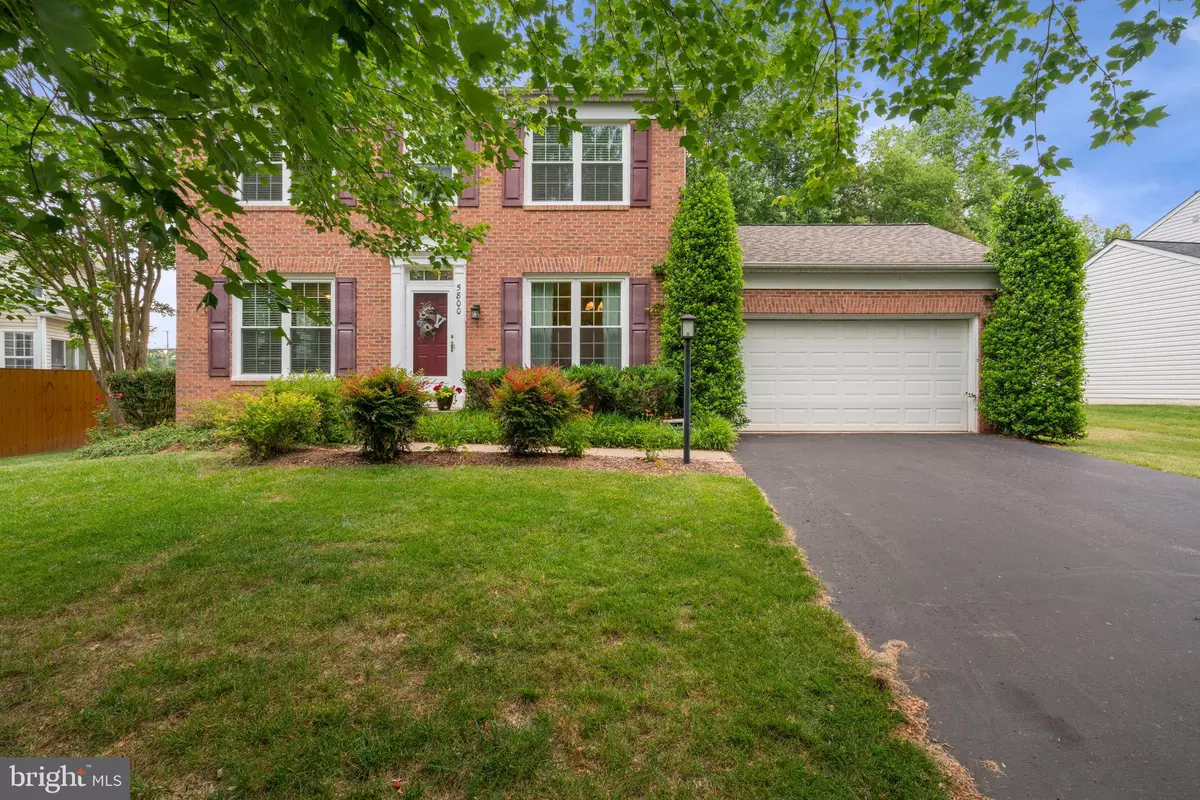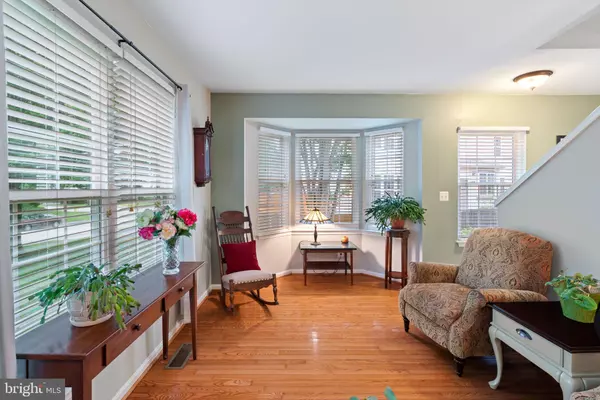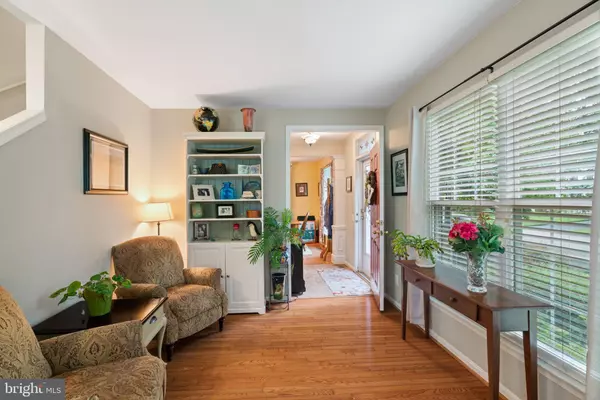$601,000
$585,000
2.7%For more information regarding the value of a property, please contact us for a free consultation.
3 Beds
4 Baths
2,274 SqFt
SOLD DATE : 07/18/2023
Key Details
Sold Price $601,000
Property Type Single Family Home
Sub Type Detached
Listing Status Sold
Purchase Type For Sale
Square Footage 2,274 sqft
Price per Sqft $264
Subdivision Winding Creek Estates
MLS Listing ID VAPW2051936
Sold Date 07/18/23
Style Colonial
Bedrooms 3
Full Baths 3
Half Baths 1
HOA Fees $90/mo
HOA Y/N Y
Abv Grd Liv Area 1,572
Originating Board BRIGHT
Year Built 2001
Annual Tax Amount $5,959
Tax Year 2022
Lot Size 0.340 Acres
Acres 0.34
Property Description
Charming home in sought after community of Winding Creek Estates! Big ticket items are new or newer; Roof, HVAC, Energy Efficient windows, added fireplace, LVP flooring in basement and more! One of the larger lots boasting 1/3 of an acre on quiet Cul de sac! A large deck for family time or entertaining with shade pergola overlooking private backyard full of shrubs and flowers, backing to trees for a lovely view and privacy. Hardwoods on main floor with a welcoming foyer of ceramic tile. Over 2,200 square feet of living space on all 3 floors. Updated kitchen with updated quartz counter tops opens to connected family room perfect for family life. Primary bedroom has 4 windows for natural light and a good sized walk-in closet! Triple score schools in this neighborhood; Ashland ES, Benton MS, and Colgan HS. Conveniently located close to shopping, dining, hiking and biking trails, and more.
Location
State VA
County Prince William
Zoning R4
Rooms
Other Rooms Living Room, Dining Room, Kitchen, Family Room, Other, Utility Room
Basement Fully Finished, Walkout Stairs, Sump Pump, Improved, Connecting Stairway, Other
Interior
Interior Features Primary Bath(s), Floor Plan - Open, Carpet, Ceiling Fan(s), Combination Kitchen/Living, Dining Area, Family Room Off Kitchen, Formal/Separate Dining Room, Kitchen - Island, Kitchen - Table Space, Pantry, Walk-in Closet(s), Upgraded Countertops, Wood Floors
Hot Water Natural Gas
Heating Forced Air
Cooling Central A/C
Flooring Hardwood, Ceramic Tile, Carpet, Luxury Vinyl Plank
Fireplaces Number 1
Fireplaces Type Free Standing, Gas/Propane, Mantel(s)
Equipment Dishwasher, Disposal, Dryer, Exhaust Fan, Icemaker, Microwave, Oven/Range - Gas, Range Hood, Refrigerator, Washer
Fireplace Y
Window Features Bay/Bow,Double Pane,Energy Efficient,Double Hung,ENERGY STAR Qualified,Low-E,Screens,Storm
Appliance Dishwasher, Disposal, Dryer, Exhaust Fan, Icemaker, Microwave, Oven/Range - Gas, Range Hood, Refrigerator, Washer
Heat Source Natural Gas
Laundry Lower Floor, Basement
Exterior
Exterior Feature Deck(s)
Garage Garage Door Opener, Additional Storage Area
Garage Spaces 4.0
Fence Fully, Rear
Utilities Available Electric Available, Cable TV Available, Natural Gas Available, Phone Available
Amenities Available Pool - Outdoor, Tennis Courts, Basketball Courts, Common Grounds, Community Center, Fitness Center, Exercise Room, Party Room, Tot Lots/Playground
Waterfront N
Water Access N
View Garden/Lawn, Trees/Woods
Roof Type Architectural Shingle
Accessibility None
Porch Deck(s)
Attached Garage 2
Total Parking Spaces 4
Garage Y
Building
Lot Description Backs to Trees, Cul-de-sac, Front Yard, Rear Yard, SideYard(s)
Story 3
Foundation Brick/Mortar
Sewer Public Sewer
Water Public
Architectural Style Colonial
Level or Stories 3
Additional Building Above Grade, Below Grade
New Construction N
Schools
Elementary Schools Ashland
Middle Schools Benton
High Schools Charles J. Colgan, Sr.
School District Prince William County Public Schools
Others
Pets Allowed N
HOA Fee Include Pool(s),Snow Removal,Trash,Common Area Maintenance,Recreation Facility
Senior Community No
Tax ID 8091-24-2198
Ownership Fee Simple
SqFt Source Estimated
Acceptable Financing Conventional, FHA, Cash, VA
Listing Terms Conventional, FHA, Cash, VA
Financing Conventional,FHA,Cash,VA
Special Listing Condition Standard
Read Less Info
Want to know what your home might be worth? Contact us for a FREE valuation!

Our team is ready to help you sell your home for the highest possible price ASAP

Bought with Stacy L Magid • CENTURY 21 New Millennium

"My job is to find and attract mastery-based agents to the office, protect the culture, and make sure everyone is happy! "







