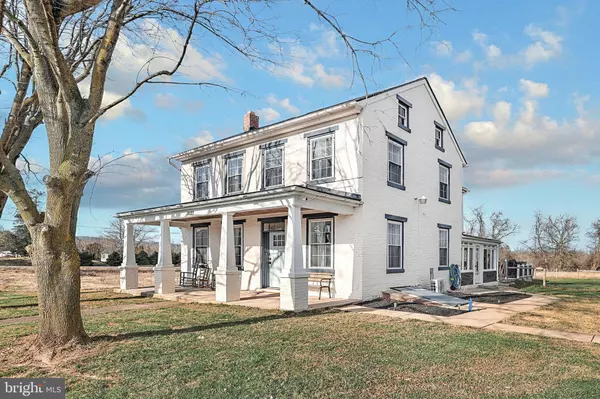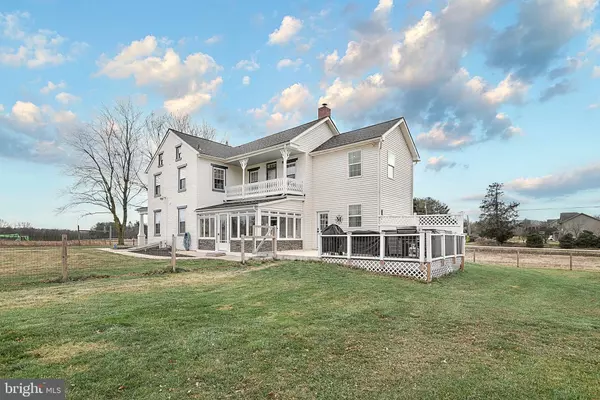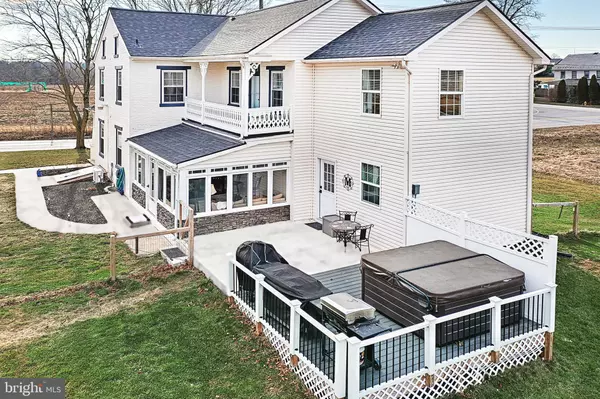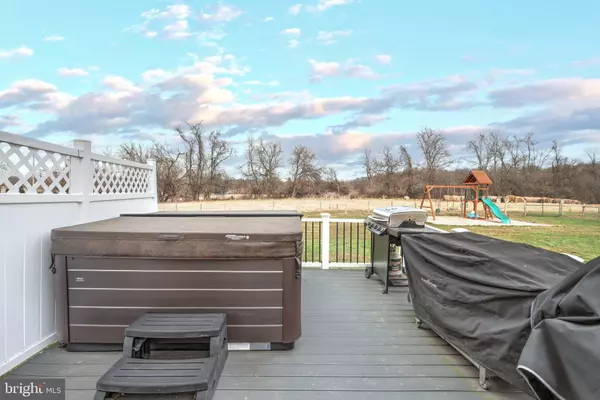$520,000
$548,000
5.1%For more information regarding the value of a property, please contact us for a free consultation.
3 Beds
3 Baths
1,963 SqFt
SOLD DATE : 07/03/2023
Key Details
Sold Price $520,000
Property Type Single Family Home
Sub Type Detached
Listing Status Sold
Purchase Type For Sale
Square Footage 1,963 sqft
Price per Sqft $264
Subdivision None Available
MLS Listing ID PAYK2036762
Sold Date 07/03/23
Style Colonial
Bedrooms 3
Full Baths 2
Half Baths 1
HOA Y/N N
Abv Grd Liv Area 1,963
Originating Board BRIGHT
Year Built 1880
Annual Tax Amount $6,303
Tax Year 2023
Lot Size 6.970 Acres
Acres 6.97
Property Sub-Type Detached
Property Description
Step back in time in this 1880 meticulously renovated Farm House. The living room is situated directly in side the entrance and boasts tons of natural sunlight as well as a cozy see through gas fireplace. The dining room area is perfectly positioned between the living room and directly behind the kitchen facilitating ease of conversation and gathering in the main living room. The spacious open kitchen offers a plethora of counter space, island with seating, quartz countertops and stainless appliances. There is also an large laundry room including the washer and dryer, cabinets and soaking sink. Also a half bath on the first level. The Dutch door leads to the open sun room which offers panoramic window views and a mini split for year round use. Ascending to the upper level you will find a bright cheery office also perfect for a loft room or flex space. A large primary bedroom has wood flooring, plenty of windows and has it's own private balcony. The primary bedroom also hosts an attached primary bath with a soaking tub and tiled shower. Don't forget the walk in closet.... There are two additional bedrooms on the upper level with a full bath. Attic space is used for additional storage. Enjoy multiple outdoor living spaces including a 12x12 Patio, an 11x12 deck with privacy fence, and a grilling area, a fenced in back yard, a pad for a play gym, fire pit area as well as a fenced in area for your pet. This beautiful property also affords you a large rear and side yard great for yard activities in the summer air. Store all you yard equipment and essentials in this large barn. The barn has a second floor for storage. All this is situated on 6.97 acers.
Location
State PA
County York
Area Conewago Twp (15223)
Zoning RESIDENTIAL
Rooms
Other Rooms Living Room, Dining Room, Primary Bedroom, Bedroom 2, Kitchen, Bedroom 1, Sun/Florida Room, Laundry, Mud Room, Office, Bathroom 1, Primary Bathroom
Basement Full, Outside Entrance, Interior Access
Interior
Interior Features Carpet, Floor Plan - Traditional, Kitchen - Country, Kitchen - Island, Recessed Lighting, Soaking Tub, Stall Shower, Tub Shower, Walk-in Closet(s), Wood Floors, Attic
Hot Water Electric
Heating Baseboard - Hot Water
Cooling Central A/C
Flooring Carpet, Ceramic Tile, Engineered Wood, Laminated, Tile/Brick
Fireplaces Number 1
Fireplaces Type Gas/Propane
Equipment Built-In Microwave, Dishwasher, Dryer - Gas, Oven/Range - Gas, Refrigerator, Stainless Steel Appliances, Water Heater, Washer, Icemaker
Fireplace Y
Window Features Insulated,Replacement
Appliance Built-In Microwave, Dishwasher, Dryer - Gas, Oven/Range - Gas, Refrigerator, Stainless Steel Appliances, Water Heater, Washer, Icemaker
Heat Source Natural Gas
Laundry Main Floor, Dryer In Unit, Washer In Unit
Exterior
Garage Spaces 10.0
Fence Other
Utilities Available Cable TV Available, Electric Available, Natural Gas Available, Phone Available, Sewer Available, Water Available
Water Access N
Roof Type Fiberglass
Accessibility None
Road Frontage Boro/Township
Total Parking Spaces 10
Garage N
Building
Lot Description Cleared, Front Yard, Level, Not In Development, Rear Yard, Road Frontage, Rural, SideYard(s), Stream/Creek
Story 2.5
Foundation Stone, Other
Sewer Public Sewer
Water Public, Well
Architectural Style Colonial
Level or Stories 2.5
Additional Building Above Grade, Below Grade
Structure Type Dry Wall
New Construction N
Schools
Elementary Schools Conewago
Middle Schools Northeastern
High Schools Northeastern
School District Northeastern York
Others
Senior Community No
Tax ID 23-000-LH-0134-00-00000
Ownership Fee Simple
SqFt Source Assessor
Security Features Security System,Smoke Detector,Carbon Monoxide Detector(s)
Acceptable Financing Cash, Conventional, FHA
Horse Property N
Listing Terms Cash, Conventional, FHA
Financing Cash,Conventional,FHA
Special Listing Condition Standard
Read Less Info
Want to know what your home might be worth? Contact us for a FREE valuation!

Our team is ready to help you sell your home for the highest possible price ASAP

Bought with Jane K Ginter • Berkshire Hathaway HomeServices Homesale Realty
"My job is to find and attract mastery-based agents to the office, protect the culture, and make sure everyone is happy! "







