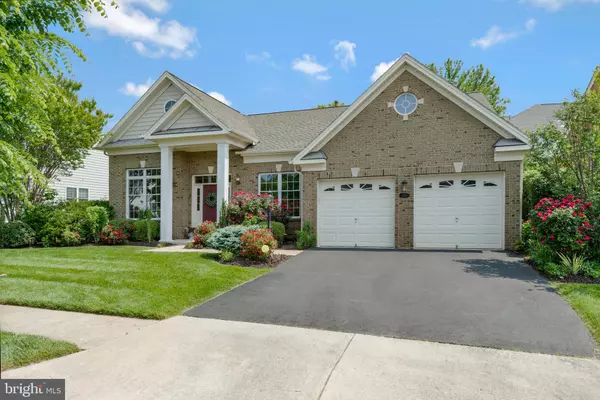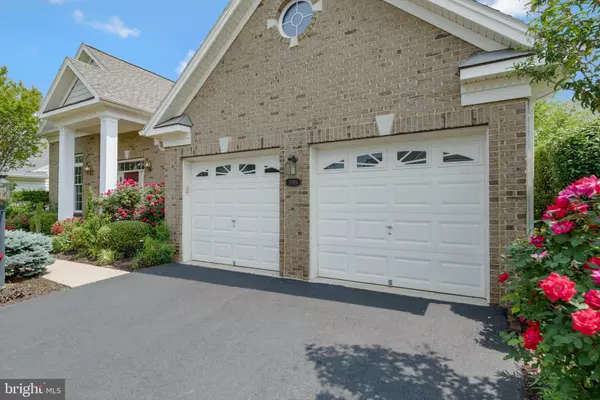$635,000
$635,000
For more information regarding the value of a property, please contact us for a free consultation.
2 Beds
2 Baths
2,280 SqFt
SOLD DATE : 06/14/2023
Key Details
Sold Price $635,000
Property Type Single Family Home
Sub Type Detached
Listing Status Sold
Purchase Type For Sale
Square Footage 2,280 sqft
Price per Sqft $278
Subdivision Regency At Dominion Valley
MLS Listing ID VAPW2051632
Sold Date 06/14/23
Style Traditional,Transitional
Bedrooms 2
Full Baths 2
HOA Fees $355/mo
HOA Y/N Y
Abv Grd Liv Area 2,280
Originating Board BRIGHT
Year Built 2003
Annual Tax Amount $6,446
Tax Year 2022
Lot Size 8,067 Sqft
Acres 0.19
Property Description
One level living at its best! Almost 2300 square feet on one level, surrounded by beautiful gardens. Super convenient location within the community - close to the clubhouse, golf, and the Dominion Valley Market Square shopping center. The "Tradition" floor plan offers formal living spaces at the front of the home, with informal spaces on the back of the house, and so many windows overlooking the lovely views. As you enter the home, you will find the spacious dining room to your left, big enough for even the largest dining furniture pieces, and a living/sitting room to your right. Both of these rooms have 12 ft. tray ceilings, making them feel even larger than they are! Rich hardwood floors lead you to the open flowing kitchen/casual dining/family room space, with beautiful views of the lush rear garden and patio. The kitchen has warm cherry "soft close" cabinets with pull-outs, granite counters, and gas cooking. Adjoining the kitchen is the casual dining area, and the large family room with triple window overlooking the patio. Don't miss the light-filled sunroom, which walks out to the patio. The glass French doors allow it to be closed off from the kitchen and family room, while still allowing light to flow into the kitchen area. This room is perfect for a home office, a grandchildren's playroom, or simply a relaxing space where your indoor plants will thrive! Just off the family room are the two bedrooms. The primary bedroom is huge, with a sitting area that looks out at the garden, and a walk-in closet. The tray ceiling makes the room feel even larger. There is an ensuite primary bath, with double sinks, soaking tub, and separate shower. The second bedroom and second full bath, with tub/shower combination, is conveniently close to the primary suite. The laundry room is just off the garage entry, and has a newer washer and dryer, a utility sink and built in storage cabinets. The best part of this lovely home is outside! The owner is a lifelong gardener, and you will find plants from all over the world in this private oasis . Enjoy your morning coffee or entertain friends on the beautiful slate stone patio, overlooking the common area, surrounded by flowers blooming all summer long. A peaceful and serene way to begin and end your day. There is a shopping center with a Giant grocery, shopping and restaurants just minutes away. Regency at Dominion Valley has so much to offer including a clubhouse with indoor and outdoor pools/restaurant/clubs and activities, miles of walking trails, golf memberships available. Buyer to pay Capital Contribution Fee at closing. At least one resident must be age 55 or better, and no full time resident under age 18. Don't wait -- this one won't last long!
Location
State VA
County Prince William
Zoning RPC
Direction Southwest
Rooms
Other Rooms Living Room, Dining Room, Primary Bedroom, Bedroom 2, Kitchen, Family Room, Sun/Florida Room, Laundry, Bathroom 2, Primary Bathroom
Main Level Bedrooms 2
Interior
Interior Features Ceiling Fan(s), Combination Kitchen/Dining, Combination Kitchen/Living, Crown Moldings, Entry Level Bedroom, Family Room Off Kitchen, Formal/Separate Dining Room, Kitchen - Gourmet, Pantry, Primary Bath(s), Soaking Tub, Sprinkler System, Walk-in Closet(s), Water Treat System, Wood Floors
Hot Water Natural Gas
Heating Forced Air
Cooling Central A/C, Ceiling Fan(s)
Flooring Hardwood, Ceramic Tile, Carpet
Equipment Built-In Microwave, Built-In Range, Dishwasher, Disposal, Dryer, Exhaust Fan, Oven/Range - Gas, Refrigerator, Washer, Water Conditioner - Owned, Water Heater
Furnishings No
Fireplace N
Appliance Built-In Microwave, Built-In Range, Dishwasher, Disposal, Dryer, Exhaust Fan, Oven/Range - Gas, Refrigerator, Washer, Water Conditioner - Owned, Water Heater
Heat Source Natural Gas
Laundry Main Floor
Exterior
Exterior Feature Patio(s)
Parking Features Garage - Front Entry, Garage Door Opener
Garage Spaces 4.0
Water Access N
View Garden/Lawn
Roof Type Architectural Shingle
Accessibility Doors - Lever Handle(s), Entry Slope <1', Level Entry - Main, No Stairs
Porch Patio(s)
Attached Garage 2
Total Parking Spaces 4
Garage Y
Building
Lot Description Adjoins - Open Space, Backs - Open Common Area, Landscaping, Level
Story 1
Foundation Slab
Sewer Public Sewer
Water Public
Architectural Style Traditional, Transitional
Level or Stories 1
Additional Building Above Grade, Below Grade
Structure Type 9'+ Ceilings,Tray Ceilings
New Construction N
Schools
School District Prince William County Public Schools
Others
Pets Allowed Y
Senior Community Yes
Age Restriction 55
Tax ID 7299-61-5976
Ownership Fee Simple
SqFt Source Assessor
Security Features 24 hour security,Security Gate
Special Listing Condition Standard
Pets Description No Pet Restrictions
Read Less Info
Want to know what your home might be worth? Contact us for a FREE valuation!

Our team is ready to help you sell your home for the highest possible price ASAP

Bought with Lynn M O'Neill • RE/MAX Gateway

"My job is to find and attract mastery-based agents to the office, protect the culture, and make sure everyone is happy! "







