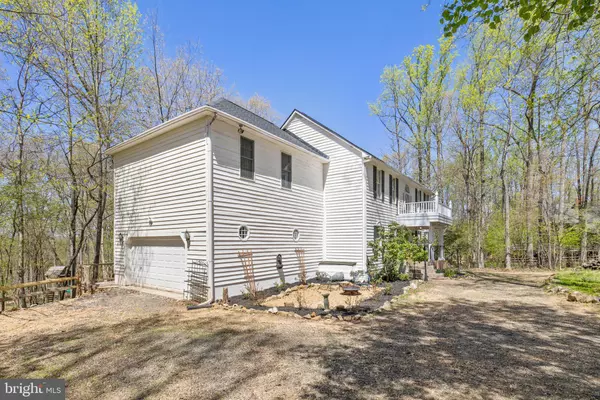$850,000
$799,000
6.4%For more information regarding the value of a property, please contact us for a free consultation.
5 Beds
5 Baths
6,022 SqFt
SOLD DATE : 05/15/2023
Key Details
Sold Price $850,000
Property Type Single Family Home
Sub Type Detached
Listing Status Sold
Purchase Type For Sale
Square Footage 6,022 sqft
Price per Sqft $141
Subdivision None Available
MLS Listing ID VAFQ2008186
Sold Date 05/15/23
Style Colonial
Bedrooms 5
Full Baths 4
Half Baths 1
HOA Y/N N
Abv Grd Liv Area 4,906
Originating Board BRIGHT
Year Built 1990
Annual Tax Amount $6,001
Tax Year 2022
Lot Size 3.968 Acres
Acres 3.97
Property Description
A unique custom offering - one of a kind stately Colonial, newly renovated, boasting European charm throughout! Four private, wooded acres with a circular drive, massive side load garage, tiered balconies, decks, patios and a hot tub, perfect for those starry nights. Four fully finished levels, dramatic entrance and two-story great room with hand crafted beam work. Over 6000 sqft of combined living space, designed with multi-generational living in mind. Hardwood floors throughout, updated kitchen and baths, new lighting, new roof - the list goes on. Primary bedroom with impressive En Suite with a free-standing soaking tub and custom tile shower. Upper-level Au Pair Suite/Studio Apartment/Home Office with separate entrance and private balcony. Lower-level efficiency unit also with a separate entrance. This is the one you've been waiting for. Hurry before it's gone! See documents for a list of recent improvements, floor plans and potential subdivision letter from FQ County.
Location
State VA
County Fauquier
Zoning R1
Rooms
Basement Daylight, Full, Fully Finished, Interior Access, Outside Entrance, Walkout Level
Interior
Interior Features 2nd Kitchen, Additional Stairway, Attic, Breakfast Area, Bar, Ceiling Fan(s), Curved Staircase, Exposed Beams, Family Room Off Kitchen, Floor Plan - Open, Formal/Separate Dining Room, Kitchen - Gourmet, Primary Bath(s), Soaking Tub, Studio, Tub Shower, Stall Shower, Upgraded Countertops, Walk-in Closet(s), Wet/Dry Bar, Window Treatments, Wood Floors
Hot Water Electric
Heating Central, Forced Air, Heat Pump(s), Zoned
Cooling Central A/C, Ductless/Mini-Split, Heat Pump(s), Zoned
Flooring Hardwood
Fireplaces Type Gas/Propane, Mantel(s)
Equipment Built-In Microwave, Dishwasher, Dryer, Extra Refrigerator/Freezer, Icemaker, Microwave, Oven/Range - Electric, Refrigerator, Stainless Steel Appliances, Washer
Fireplace Y
Appliance Built-In Microwave, Dishwasher, Dryer, Extra Refrigerator/Freezer, Icemaker, Microwave, Oven/Range - Electric, Refrigerator, Stainless Steel Appliances, Washer
Heat Source Propane - Leased, Electric
Laundry Main Floor, Upper Floor
Exterior
Exterior Feature Balcony, Deck(s), Patio(s), Porch(es)
Parking Features Additional Storage Area, Garage - Side Entry, Inside Access, Oversized
Garage Spaces 12.0
Fence Rear
Utilities Available Cable TV, Propane
Water Access N
View Garden/Lawn, Trees/Woods
Roof Type Architectural Shingle
Accessibility None
Porch Balcony, Deck(s), Patio(s), Porch(es)
Attached Garage 2
Total Parking Spaces 12
Garage Y
Building
Lot Description Backs to Trees, Subdivision Possible, Trees/Wooded, Private
Story 4
Foundation Concrete Perimeter
Sewer On Site Septic
Water Private
Architectural Style Colonial
Level or Stories 4
Additional Building Above Grade, Below Grade
New Construction N
Schools
Elementary Schools C. Hunter Ritchie
Middle Schools Auburn
High Schools Kettle Run
School District Fauquier County Public Schools
Others
Pets Allowed Y
Senior Community No
Tax ID 7905-12-8172
Ownership Fee Simple
SqFt Source Assessor
Special Listing Condition Standard
Pets Allowed No Pet Restrictions
Read Less Info
Want to know what your home might be worth? Contact us for a FREE valuation!

Our team is ready to help you sell your home for the highest possible price ASAP

Bought with Kim L Rosewall • Money Realty LLC

"My job is to find and attract mastery-based agents to the office, protect the culture, and make sure everyone is happy! "







