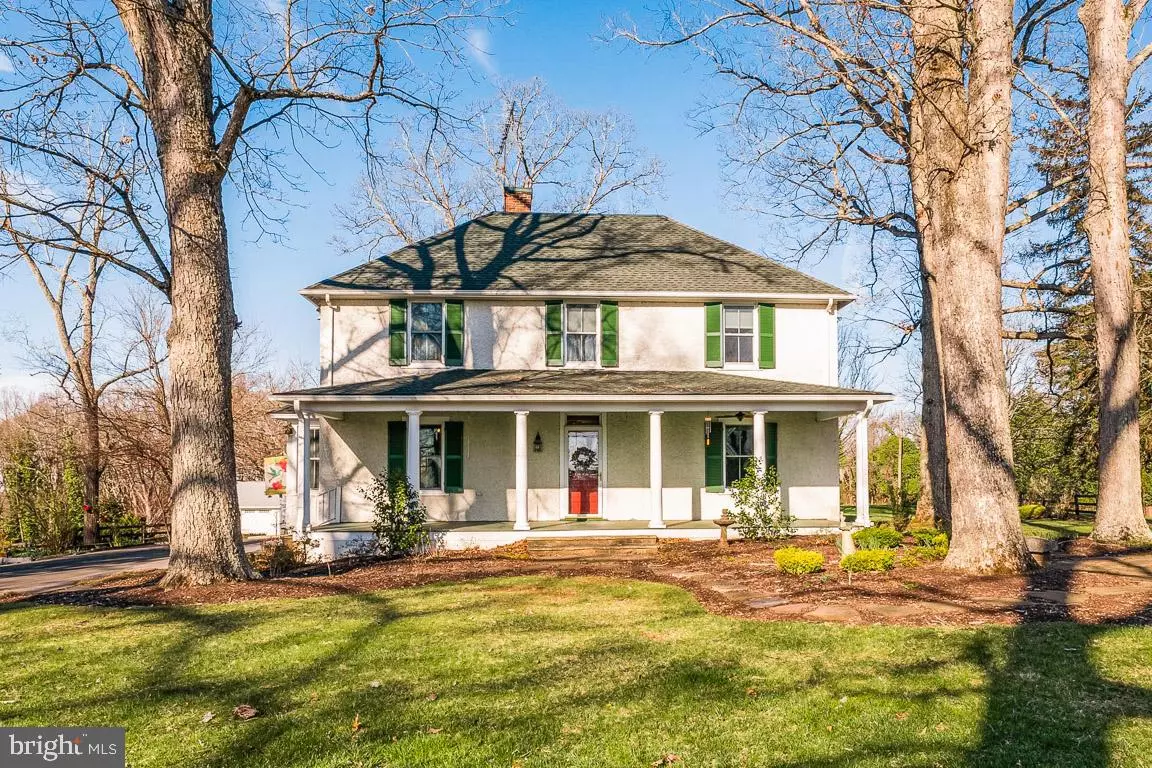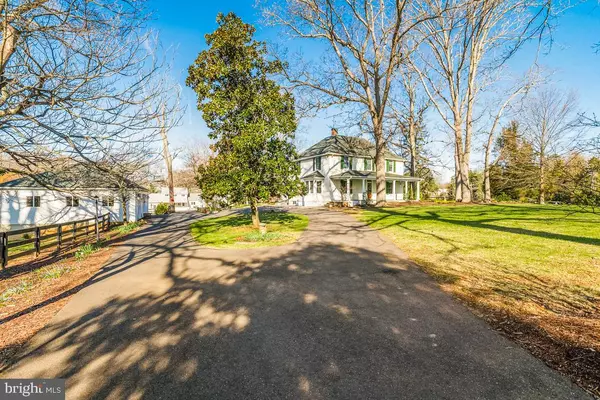$1,075,000
$1,250,000
14.0%For more information regarding the value of a property, please contact us for a free consultation.
4 Beds
3 Baths
3,492 SqFt
SOLD DATE : 05/05/2023
Key Details
Sold Price $1,075,000
Property Type Single Family Home
Sub Type Detached
Listing Status Sold
Purchase Type For Sale
Square Footage 3,492 sqft
Price per Sqft $307
Subdivision None Available
MLS Listing ID VAFQ2003734
Sold Date 05/05/23
Style Colonial
Bedrooms 4
Full Baths 2
Half Baths 1
HOA Y/N N
Abv Grd Liv Area 3,492
Originating Board BRIGHT
Year Built 1911
Annual Tax Amount $8,017
Tax Year 2022
Lot Size 5.309 Acres
Acres 5.31
Property Description
"Odd Angles" Lovely older home, circa 1911, and in great location. Updated and in very good condition, this wonderful home has been updated and lived in and loved. Main level boasts living room, parlor, dining room, kitchen, breakfast room, powder room, and handsome front hall entry. Upper level is complete with 4 bedrooms, study, and 2 full baths. Fixed stairs to attic which offers an exercise room or office area .
The basement is primarily a cellar with heating, electrical , etc components. The exterior offers and large front porch with pastoral views and a screened back porch. Perfect for evening settings and summer suppers. Kitchen appliances are all updated including 6 burner stove with gas and electric cooking, Sub-Zero refrigerator/freezer, built-in microwave, and quartz counter tops.
Several outbuildings including well house with refrigerator/freezer, "hen house", walk-in cooler, 2 car garage with shop area,, remodeled barn with 3 car garage and work shop area, kitchen, half bath, and potential for apartment with plenty of room to spare. Purchase also includes John Deere tractor with many attachments. (Call lister for more info on tractor equipment.) Remodeled barn can be converted to 2-3 stalls and would make a great Hunt Box.
Location
State VA
County Fauquier
Zoning R1
Direction South
Rooms
Other Rooms Living Room, Dining Room, Primary Bedroom, Bedroom 2, Bedroom 3, Bedroom 4, Bedroom 5, Kitchen, Family Room, Foyer, Laundry, Maid/Guest Quarters, Other, Attic
Basement Sump Pump, Partial, Unfinished
Interior
Interior Features Dining Area, Built-Ins, Window Treatments, Wood Floors, Floor Plan - Traditional
Hot Water Natural Gas
Heating Hot Water, Central, Zoned, Radiator, Heat Pump - Electric BackUp
Cooling Central A/C, Ceiling Fan(s)
Fireplaces Number 2
Fireplaces Type Gas/Propane
Equipment Refrigerator, Built-In Microwave, Dishwasher, Icemaker, Microwave, Oven - Double, Oven/Range - Electric, Oven/Range - Gas, Range Hood, Stainless Steel Appliances
Fireplace Y
Window Features Double Pane
Appliance Refrigerator, Built-In Microwave, Dishwasher, Icemaker, Microwave, Oven - Double, Oven/Range - Electric, Oven/Range - Gas, Range Hood, Stainless Steel Appliances
Heat Source Natural Gas
Laundry Upper Floor, Washer In Unit, Dryer In Unit
Exterior
Exterior Feature Screened
Parking Features Additional Storage Area, Covered Parking, Garage - Side Entry, Garage Door Opener, Oversized, Other
Garage Spaces 5.0
Fence Partially
Utilities Available Cable TV Available, Natural Gas Available, Phone Available, Water Available
Water Access N
View Pasture, Other
Accessibility None
Porch Screened
Road Frontage State
Total Parking Spaces 5
Garage Y
Building
Lot Description Landscaping, Backs to Trees, Corner, Not In Development, Rear Yard, Road Frontage, Trees/Wooded
Story 3.5
Foundation Other
Sewer Septic = # of BR
Water Well
Architectural Style Colonial
Level or Stories 3.5
Additional Building Above Grade, Below Grade
New Construction N
Schools
Elementary Schools James G. Brumfield
Middle Schools W.C. Taylor
High Schools Fauquier
School District Fauquier County Public Schools
Others
Pets Allowed Y
Senior Community No
Tax ID 6983-09-2157
Ownership Fee Simple
SqFt Source Assessor
Acceptable Financing Conventional
Horse Property N
Listing Terms Conventional
Financing Conventional
Special Listing Condition Standard
Pets Allowed No Pet Restrictions
Read Less Info
Want to know what your home might be worth? Contact us for a FREE valuation!

Our team is ready to help you sell your home for the highest possible price ASAP

Bought with Ryan W Denny • Long & Foster Real Estate, Inc.

"My job is to find and attract mastery-based agents to the office, protect the culture, and make sure everyone is happy! "







