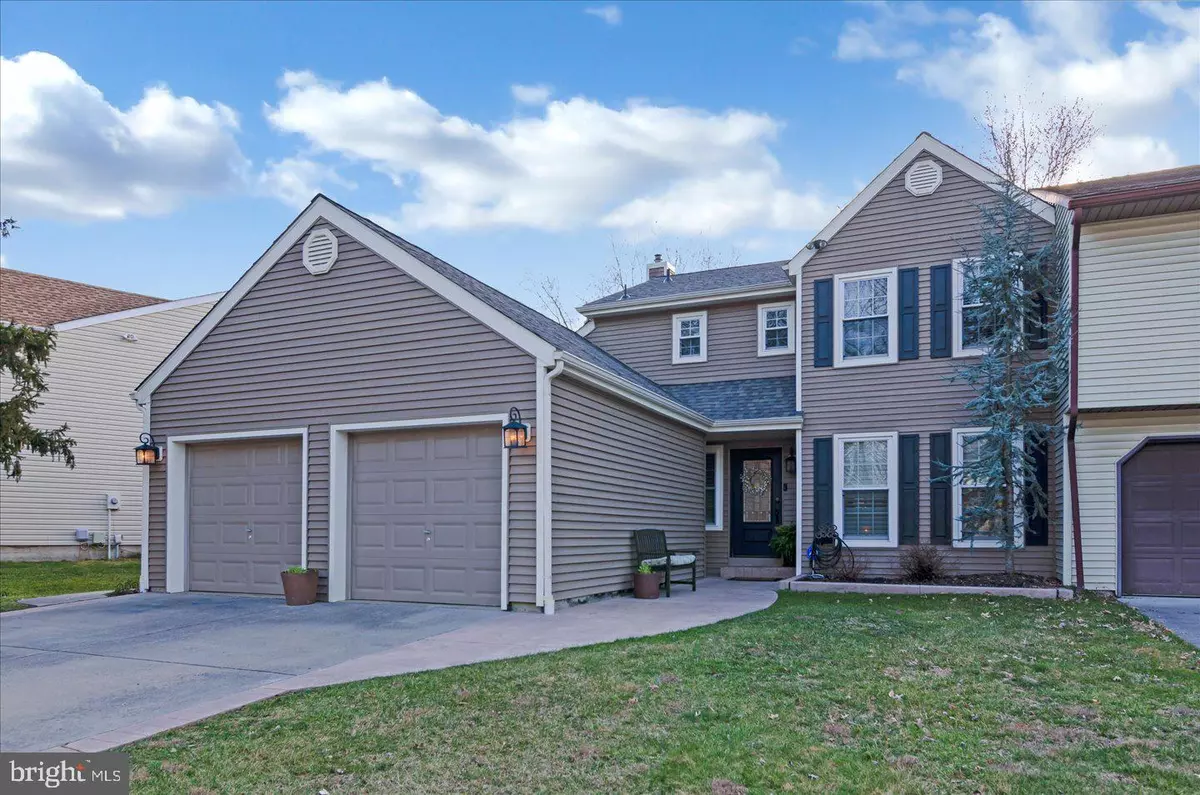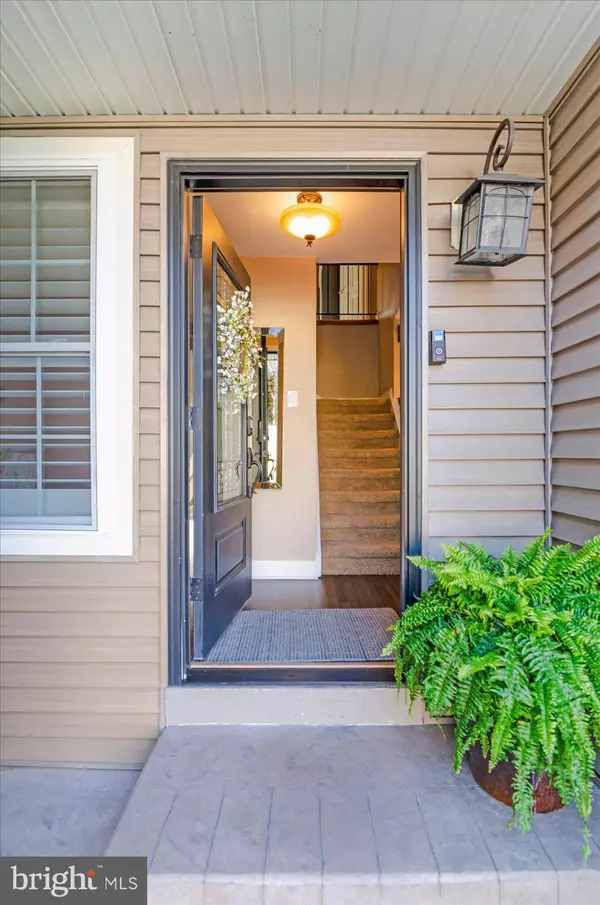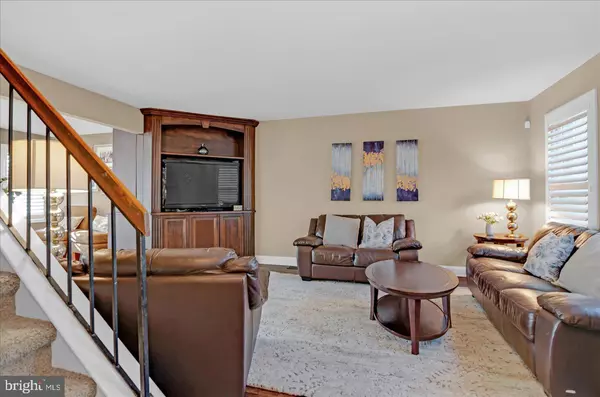$387,000
$349,900
10.6%For more information regarding the value of a property, please contact us for a free consultation.
3 Beds
3 Baths
1,888 SqFt
SOLD DATE : 04/10/2023
Key Details
Sold Price $387,000
Property Type Single Family Home
Sub Type Twin/Semi-Detached
Listing Status Sold
Purchase Type For Sale
Square Footage 1,888 sqft
Price per Sqft $204
Subdivision Patridge Run
MLS Listing ID NJCD2043138
Sold Date 04/10/23
Style Colonial
Bedrooms 3
Full Baths 2
Half Baths 1
HOA Y/N N
Abv Grd Liv Area 1,888
Originating Board BRIGHT
Year Built 1980
Annual Tax Amount $7,626
Tax Year 2022
Lot Size 6,273 Sqft
Acres 0.14
Lot Dimensions 0.00 x 0.00
Property Description
*******HIGHEST AND BEST OFFERS DUE by 5pm Monday March 13th****Have you been searching for a home to just unpack and move in? The seller has invested over$75,000 in recent upgrades to the home. This home is one of the larger homes with a 2 car garage. From the moment you arrive you will be thrilled by the curb appeal of this home. The newer wood look vinyl siding , newer windows with classic black shutters will impress you. The dimensional roof was just upgraded in 2022. The patterned concrete walkway leads to the custom mission style glass front door. The foyer entrance has the newer luxury plank flooring that is featured in the entire first floor of the home. The great room has gorgeous custom built ins that can accommodate your TV, toys, books and decorative items. The floor to ceiling windows have plantation shutters and add natural light to the room. The formal dining room is very nicely sized, great for holiday dinners. The custom butlers pantry has glass cabinets, rich cherry cabinets and sparkling granite counter tops. The wine refrigerator and wine rack are great for storing your fine wines. The heart of the home is the magnificent Buzzeta custom kitchen. The stunning cream glazed self closing cabinets are gorgeous and have crown molding to the ceiling. The farmhouse sink, and subway marble backsplash compliment this magnificent kitchen. The layout of this kitchen has been totally reconfigured. The open concept is amazing. The 2 tier island has room for seating and serving your guests. The kitchen is illuminated with lots of natural sunlight from the sliders and windows as well as the LED recessed lighting. The stainless steel appliance package includes the gas cooktop, microwave, dishwasher and refrigerator. The family room has a newer gas fireplace with black glass doors, limestone stack stone wall and an espresso wood mantel. The updated powder room has a furniture quality cabinet with a black granite top. The primary suite of this home is expansive. The classic navy walls with crisp white crown molding highlight this room. The room can accommodate a king size bed, and sitting area and large furniture. The walk in closet and built in shoe closet complete the primary bedroom. The en-suite bath has been totally remodeled. The oversized stall shower has ceramic subway tile with a black listello accent and a frameless shower door. The tiled shower floor has the black accent tile. The ceramic flooring in the bath complements the bath. The pedestal sink and silver fixtures enhance this lovely bath. The other 2 bedrooms are very generously sized with neutral carpet and walls. The main bath has been updated with espresso cabinets, a ceramic tub surround with coordinating ceramic flooring. The popcorn ceilings have been removed from the entire home. The 6 panel doors are an additional highlight. The back deck runs along the entire back of the home. There is plenty of room for outdoor couches and table. The newer vinyl railing frames the deck. There is plenty of room for outdoor entertaining with the flat grass backyard. The white vinyl fence frames this lovely lot. This home is absolutely move in ready and unlike any other home in the area. The location is terrific, close to shopping, restaurants and major highways. This home is located in the high acclaimed Voorhees School district.
Location
State NJ
County Camden
Area Voorhees Twp (20434)
Zoning RR
Rooms
Other Rooms Living Room, Dining Room, Primary Bedroom, Bedroom 2, Bedroom 3, Kitchen, Family Room, Laundry
Interior
Interior Features Built-Ins, Carpet, Combination Dining/Living, Combination Kitchen/Dining, Floor Plan - Open, Kitchen - Gourmet, Kitchen - Island, Kitchen - Table Space, Recessed Lighting, Stall Shower, Tub Shower, Upgraded Countertops, Wood Floors
Hot Water Natural Gas
Heating Forced Air
Cooling Central A/C
Flooring Carpet, Hardwood, Ceramic Tile
Fireplaces Number 1
Fireplaces Type Fireplace - Glass Doors, Gas/Propane, Mantel(s), Stone
Equipment Built-In Microwave, Built-In Range, Dishwasher, Dryer, Disposal, Stainless Steel Appliances, Washer, Water Heater
Fireplace Y
Appliance Built-In Microwave, Built-In Range, Dishwasher, Dryer, Disposal, Stainless Steel Appliances, Washer, Water Heater
Heat Source Natural Gas
Laundry Main Floor
Exterior
Exterior Feature Deck(s), Patio(s)
Garage Garage Door Opener, Garage - Front Entry
Garage Spaces 2.0
Fence Fully
Waterfront N
Water Access N
View Garden/Lawn
Roof Type Architectural Shingle
Accessibility None
Porch Deck(s), Patio(s)
Attached Garage 2
Total Parking Spaces 2
Garage Y
Building
Lot Description Level, Landscaping
Story 2
Foundation Crawl Space
Sewer Public Sewer
Water Public
Architectural Style Colonial
Level or Stories 2
Additional Building Above Grade, Below Grade
New Construction N
Schools
Elementary Schools Kresson School E.S.
Middle Schools Voorhees M.S.
High Schools Eastern H.S.
School District Eastern Camden County Reg Schools
Others
Senior Community No
Tax ID 34-00218 15-00004
Ownership Fee Simple
SqFt Source Assessor
Acceptable Financing Cash, Conventional, FHA
Horse Property N
Listing Terms Cash, Conventional, FHA
Financing Cash,Conventional,FHA
Special Listing Condition Standard
Read Less Info
Want to know what your home might be worth? Contact us for a FREE valuation!

Our team is ready to help you sell your home for the highest possible price ASAP

Bought with Dawn M DeLorenzo • Joe Wiessner Realty LLC

"My job is to find and attract mastery-based agents to the office, protect the culture, and make sure everyone is happy! "







