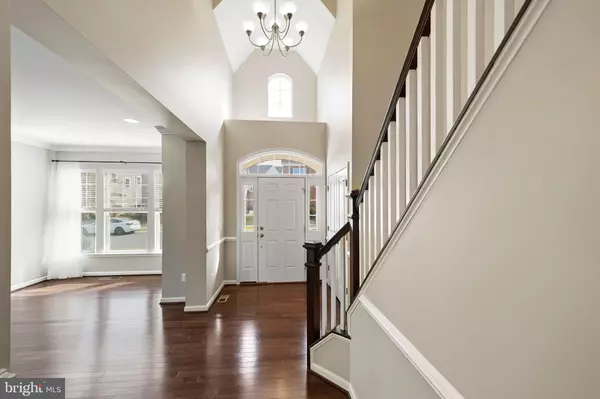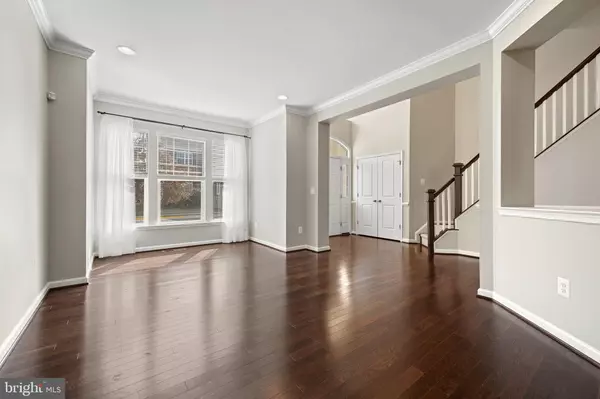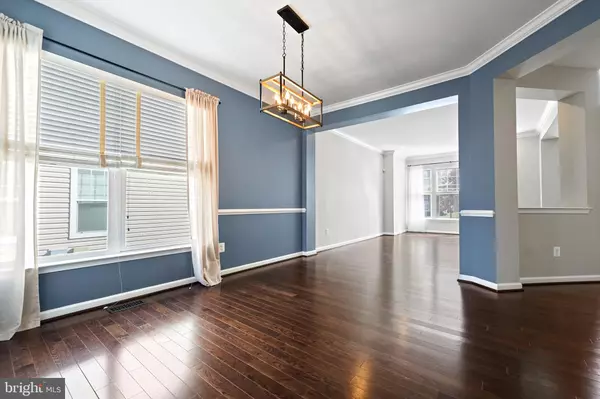$1,010,000
$999,900
1.0%For more information regarding the value of a property, please contact us for a free consultation.
5 Beds
5 Baths
4,321 SqFt
SOLD DATE : 03/14/2023
Key Details
Sold Price $1,010,000
Property Type Single Family Home
Sub Type Detached
Listing Status Sold
Purchase Type For Sale
Square Footage 4,321 sqft
Price per Sqft $233
Subdivision Goose Creek Village
MLS Listing ID VALO2042624
Sold Date 03/14/23
Style Colonial
Bedrooms 5
Full Baths 4
Half Baths 1
HOA Fees $205/mo
HOA Y/N Y
Abv Grd Liv Area 3,211
Originating Board BRIGHT
Year Built 2015
Annual Tax Amount $7,637
Tax Year 2022
Lot Size 7,405 Sqft
Acres 0.17
Property Description
Introducing a stunning property in the heart of Goose Creek Preserve, offering a move-in ready luxury experience minutes from shops, restaurants, and entertainment. This home boasts over 4,000 square feet, five bedrooms and four full bathrooms, a fully finished basement, and a gourmet kitchen with an open floor plan. Enjoy the open living experience of the eat-in kitchen, large living area with a cozy fireplace, and beautiful trek deck perfect for the upcoming spring and summer months. The spacious master suite features his and her closets with organization systems and a large private bathroom with separate vanities. The fully finished basement features a spacious recreation room, kitchen/wet bar, bedroom, and full bathroom. The home is newly built with new carpet on the upper level. The sellers recently replaced the basement flooring and refrigerator and added a backyard fence.
Location
State VA
County Loudoun
Zoning PDH4
Rooms
Basement Full, Fully Finished
Interior
Interior Features Breakfast Area, Butlers Pantry, Ceiling Fan(s), Combination Dining/Living, Combination Kitchen/Dining, Combination Kitchen/Living, Curved Staircase, Dining Area, Floor Plan - Open, Kitchen - Gourmet, Kitchen - Island, Kitchen - Table Space, Recessed Lighting, Wood Floors
Hot Water Electric
Heating Forced Air
Cooling Central A/C, Ceiling Fan(s)
Flooring Hardwood
Fireplaces Number 1
Equipment Built-In Microwave, Cooktop, Dishwasher, Dryer, Oven - Wall, Refrigerator, Washer
Fireplace Y
Appliance Built-In Microwave, Cooktop, Dishwasher, Dryer, Oven - Wall, Refrigerator, Washer
Heat Source Natural Gas
Laundry Upper Floor, Washer In Unit, Dryer In Unit
Exterior
Exterior Feature Deck(s)
Garage Garage - Front Entry, Garage Door Opener
Garage Spaces 2.0
Utilities Available Electric Available, Natural Gas Available, Water Available, Cable TV Available
Water Access N
View Street
Roof Type Architectural Shingle
Accessibility None
Porch Deck(s)
Attached Garage 2
Total Parking Spaces 2
Garage Y
Building
Story 3
Foundation Other
Sewer Public Sewer
Water Public
Architectural Style Colonial
Level or Stories 3
Additional Building Above Grade, Below Grade
Structure Type 9'+ Ceilings,Dry Wall
New Construction N
Schools
Elementary Schools Cedar Lane
Middle Schools Trailside
High Schools Stone Bridge
School District Loudoun County Public Schools
Others
HOA Fee Include Common Area Maintenance,Trash,Snow Removal,Pool(s)
Senior Community No
Tax ID 154159874000
Ownership Fee Simple
SqFt Source Assessor
Special Listing Condition Standard
Read Less Info
Want to know what your home might be worth? Contact us for a FREE valuation!

Our team is ready to help you sell your home for the highest possible price ASAP

Bought with SALAR HAJIBABAEI Jr. • Fairfax Realty of Tysons

"My job is to find and attract mastery-based agents to the office, protect the culture, and make sure everyone is happy! "







