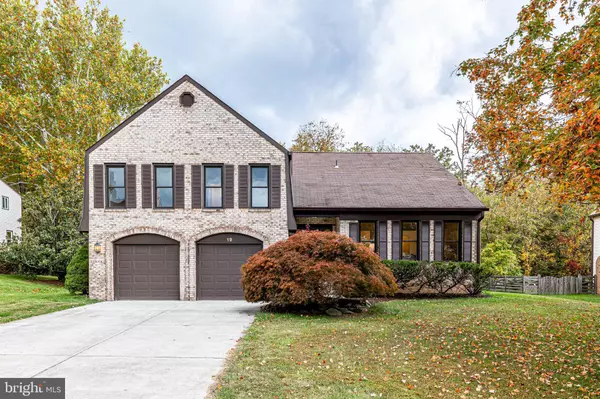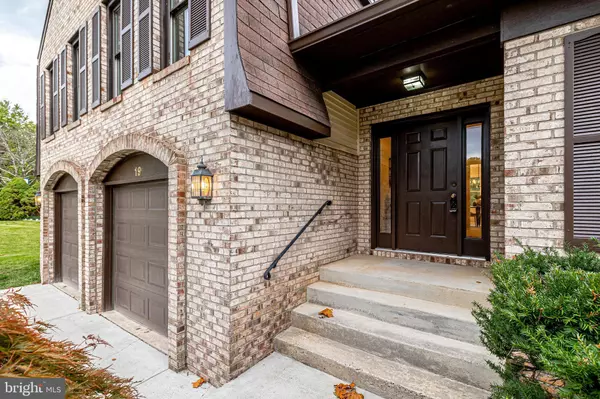$715,000
$713,000
0.3%For more information regarding the value of a property, please contact us for a free consultation.
4 Beds
3 Baths
3,000 SqFt
SOLD DATE : 11/28/2022
Key Details
Sold Price $715,000
Property Type Single Family Home
Sub Type Detached
Listing Status Sold
Purchase Type For Sale
Square Footage 3,000 sqft
Price per Sqft $238
Subdivision Countryside
MLS Listing ID VALO2038716
Sold Date 11/28/22
Style Colonial
Bedrooms 4
Full Baths 2
Half Baths 1
HOA Fees $85/mo
HOA Y/N Y
Abv Grd Liv Area 3,000
Originating Board BRIGHT
Year Built 1983
Annual Tax Amount $6,322
Tax Year 2022
Lot Size 0.290 Acres
Acres 0.29
Property Description
Your search is over! This priced-to-sell single-family home is situated on a quiet cul-de-sac in the sought-after Countryside—with beautiful upgrades. As you walk in, you will quickly notice the bright new paint and fabulous new carpets. Enjoy plenty of warm cozy nights with your wood-burning fireplace. Get ready to show off your newly renovated kitchen with a quartz countertop, stainless steel appliances, a flex duo oven, and a separate eat-in area large enough to accommodate a table and chairs. Sliding back door walks out to your huge backyard. Upstairs features 4 spacious bedrooms and 2 beautifully remodeled bathrooms. Walking distance to all three schools. Low HOA fees include these great amenities, some walkable; 3 pools, 5 tennis courts, a catch and release pond, a Par-course fitness circuit, and Horsepen Park with access to the Potomac River. You will be just minutes from One Loudoun, Regal Center, and Dulles Town Center. Quick access to routes 7 and 28. Many fantastic local restaurants, breweries, and wineries are just a short drive or walk away.
Location
State VA
County Loudoun
Zoning PDH3
Rooms
Basement Unfinished
Interior
Interior Features Carpet, Dining Area, Pantry, Primary Bath(s), Upgraded Countertops, Walk-in Closet(s), 2nd Kitchen, Ceiling Fan(s)
Hot Water Electric
Heating Heat Pump(s)
Cooling Central A/C
Fireplaces Number 1
Equipment Dishwasher, Disposal, Cooktop, Washer, Dryer, Oven - Wall
Appliance Dishwasher, Disposal, Cooktop, Washer, Dryer, Oven - Wall
Heat Source Electric
Laundry Basement
Exterior
Garage Garage Door Opener, Additional Storage Area
Garage Spaces 4.0
Amenities Available Bike Trail, Jog/Walk Path, Pool - Outdoor, Tennis - Indoor, Meeting Room
Waterfront N
Water Access N
Accessibility None
Attached Garage 2
Total Parking Spaces 4
Garage Y
Building
Lot Description Cul-de-sac
Story 2
Foundation Other
Sewer Public Sewer
Water Public
Architectural Style Colonial
Level or Stories 2
Additional Building Above Grade, Below Grade
New Construction N
Schools
Elementary Schools Algonkian
Middle Schools River Bend
High Schools Potomac Falls
School District Loudoun County Public Schools
Others
HOA Fee Include Management,Pool(s),Reserve Funds,Trash
Senior Community No
Tax ID 028494622000
Ownership Fee Simple
SqFt Source Assessor
Special Listing Condition Standard
Read Less Info
Want to know what your home might be worth? Contact us for a FREE valuation!

Our team is ready to help you sell your home for the highest possible price ASAP

Bought with Monina F Nguyen • EXP Realty, LLC

"My job is to find and attract mastery-based agents to the office, protect the culture, and make sure everyone is happy! "







