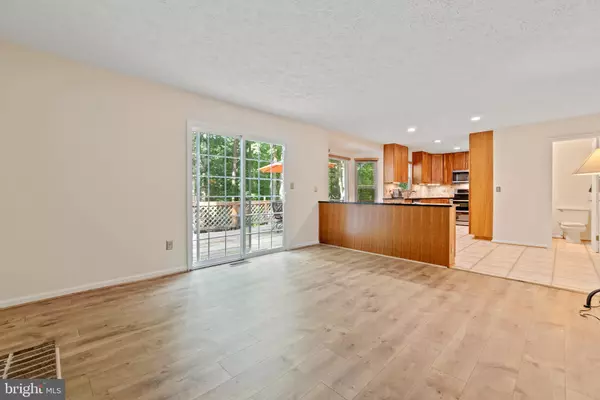$595,000
$595,000
For more information regarding the value of a property, please contact us for a free consultation.
4 Beds
4 Baths
2,532 SqFt
SOLD DATE : 08/24/2022
Key Details
Sold Price $595,000
Property Type Single Family Home
Sub Type Detached
Listing Status Sold
Purchase Type For Sale
Square Footage 2,532 sqft
Price per Sqft $234
Subdivision Old Bridge Estates
MLS Listing ID VAPW2030706
Sold Date 08/24/22
Style Colonial
Bedrooms 4
Full Baths 3
Half Baths 1
HOA Fees $70/qua
HOA Y/N Y
Abv Grd Liv Area 2,028
Originating Board BRIGHT
Year Built 1987
Annual Tax Amount $5,598
Tax Year 2022
Lot Size 8,777 Sqft
Acres 0.2
Property Description
Looking for a home where you can spread out? This lovely and spacious 3 story Colonial in Old Bridge Estates is waiting just for you! With 4 bedrooms, 3 and 1/2 bathrooms, this will not disappoint. The home greets you with a welcoming front porch to enjoy, as you sip your coffee or favorite beverage. Upon entering the home, the foyer invites you in to the open floor plan. To the left is an area that can be a study, a living room, whatever you want it to be, with large windows to bring in the sunlight, and crown molding. From there you enter in to what can be the Family room area featuring a wood burning fireplace to cozy up to. The room connects you to the Kitchen, but also to the outside deck. The Kitchen is large, bright and cheery with plenty of room to move around. In front of the Bay Window, there is room for a Kitchen Table. The Kitchen has Stainless Steel Appliances, granite countertops, single deep sink, stunning backsplash, soft close drawers and soft close door cabinets made of beautiful natural Cherry, and a pantry. A formal, separate Dining Room with chair railing and crown molding and a half bath round out the main level. Heading upstairs to the upper level is where you find all 4 bedrooms, and a full hallway bathroom with double sinks. The primary bedroom is generously sized and has it's own spacious full bathroom featuring double sinks as well. The closets in the bedrooms are nice-sized with the Primary Bedroom closet being a large walk in closet.
Down to the lower level, there is a "Great room" (that can be used many different ways,) a huge storage room with a work bench, a closet with shelving for your storing needs, a washer and dryer, and a full bathroom. There is a lot of potential in the basement.
You will enjoy a wonderful deck that accents the breath-taking landscaped, partially wooded, back yard. The sellers tell me they have enjoyed many nights eating out on the deck, taking in the scenery. A front loading, one car garage with space for parking in the driveway, aids your parking needs. Come see this well maintained and loved home, as it is located on a quiet cul-de-sac (no through street,) close to everything you need and convenient for commuting.
Location
State VA
County Prince William
Zoning R4
Rooms
Other Rooms Living Room, Dining Room, Primary Bedroom, Bedroom 2, Bedroom 3, Bedroom 4, Kitchen, Family Room, Foyer, Great Room, Laundry, Storage Room, Bathroom 2, Bathroom 3, Primary Bathroom, Half Bath
Basement Connecting Stairway, Daylight, Partial, Full, Partially Finished, Heated, Improved, Interior Access, Sump Pump, Poured Concrete, Windows, Workshop, Shelving
Interior
Interior Features Attic, Attic/House Fan, Breakfast Area, Ceiling Fan(s), Chair Railings, Crown Moldings, Dining Area, Floor Plan - Traditional, Kitchen - Eat-In, Kitchen - Table Space, Primary Bath(s), Recessed Lighting, Tub Shower, Upgraded Countertops, Walk-in Closet(s), Stall Shower, Built-Ins, Formal/Separate Dining Room, Pantry
Hot Water Electric
Heating Central, Heat Pump(s), Humidifier, Programmable Thermostat
Cooling Attic Fan, Ceiling Fan(s), Central A/C, Heat Pump(s)
Fireplaces Number 1
Fireplaces Type Brick, Mantel(s), Wood
Equipment Built-In Microwave, Dishwasher, Disposal, Refrigerator, Icemaker, Oven - Double, Oven - Self Cleaning, Oven/Range - Electric, Stainless Steel Appliances, Washer, Dryer, Water Heater
Fireplace Y
Window Features Double Pane,Double Hung,Energy Efficient,Screens
Appliance Built-In Microwave, Dishwasher, Disposal, Refrigerator, Icemaker, Oven - Double, Oven - Self Cleaning, Oven/Range - Electric, Stainless Steel Appliances, Washer, Dryer, Water Heater
Heat Source Central, Electric
Laundry Basement, Has Laundry, Washer In Unit, Dryer In Unit
Exterior
Exterior Feature Deck(s), Porch(es)
Garage Garage - Front Entry, Garage Door Opener, Inside Access
Garage Spaces 1.0
Utilities Available Cable TV, Electric Available, Phone, Under Ground, Water Available, Sewer Available
Amenities Available Pool - Outdoor, Tennis Courts, Tot Lots/Playground
Waterfront N
Water Access N
View Street, Trees/Woods
Roof Type Architectural Shingle
Accessibility None
Porch Deck(s), Porch(es)
Attached Garage 1
Total Parking Spaces 1
Garage Y
Building
Lot Description Cul-de-sac, No Thru Street, Front Yard, Landscaping, Rear Yard, Partly Wooded
Story 3
Foundation Active Radon Mitigation
Sewer Public Sewer
Water Public
Architectural Style Colonial
Level or Stories 3
Additional Building Above Grade, Below Grade
New Construction N
Schools
School District Prince William County Public Schools
Others
Senior Community No
Tax ID 8193-81-7769
Ownership Fee Simple
SqFt Source Assessor
Security Features Electric Alarm,Motion Detectors,Smoke Detector
Special Listing Condition Standard
Read Less Info
Want to know what your home might be worth? Contact us for a FREE valuation!

Our team is ready to help you sell your home for the highest possible price ASAP

Bought with Kellie Ortiz • Samson Properties

"My job is to find and attract mastery-based agents to the office, protect the culture, and make sure everyone is happy! "







