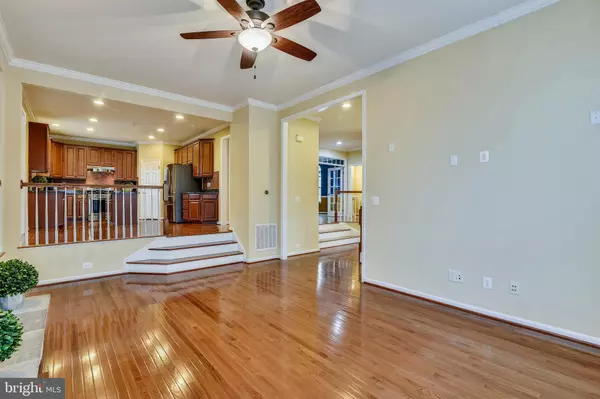$680,000
$624,900
8.8%For more information regarding the value of a property, please contact us for a free consultation.
4 Beds
5 Baths
4,237 SqFt
SOLD DATE : 02/25/2021
Key Details
Sold Price $680,000
Property Type Single Family Home
Sub Type Detached
Listing Status Sold
Purchase Type For Sale
Square Footage 4,237 sqft
Price per Sqft $160
Subdivision Wentworth Green
MLS Listing ID VAPW513382
Sold Date 02/25/21
Style Colonial
Bedrooms 4
Full Baths 4
Half Baths 1
HOA Fees $85/mo
HOA Y/N Y
Abv Grd Liv Area 3,160
Originating Board BRIGHT
Year Built 2011
Annual Tax Amount $6,887
Tax Year 2020
Lot Size 7,632 Sqft
Acres 0.18
Property Description
OFFER ACCEPTED. Awaiting RELO review and signatures. Thank you all for the interest in this property. SPACIOUS & BRIGHT this Marquette floor plan by Ryan homes has it ALL! This unique multi-leveled home features: HW floors, gourmet kitchen, floor to ceiling stone fireplace, tray ceilings, theatre room, sun room, trex deck, surround sound in lower level, irrigation system and so much more... The multi-level main floor is an ENTERTAINER'S DREAM! So much character! RELOCATION sale Brookfield Global Relocation Services. CONTACT Listing Agent for details. SELLER NAME: Brookfield Relocation, Inc. Page 12 of 13 Paragraph 41 - OTHER TERMS: Brookfield Relocation, Inc Rider to Purchase Addendum to be made part of this contract. THANK YOU for showing and WELCOME HOME!
Location
State VA
County Prince William
Zoning PMR
Rooms
Other Rooms Dining Room, Primary Bedroom, Sitting Room, Bedroom 3, Bedroom 4, Kitchen, Sun/Florida Room, Great Room, Office, Recreation Room, Media Room, Bathroom 2, Bonus Room
Basement Full
Interior
Hot Water Natural Gas
Heating Forced Air
Cooling Central A/C
Fireplaces Number 1
Fireplaces Type Gas/Propane, Mantel(s), Stone
Fireplace Y
Heat Source Natural Gas
Exterior
Parking Features Garage - Front Entry
Garage Spaces 2.0
Water Access N
Roof Type Shingle
Accessibility None
Attached Garage 2
Total Parking Spaces 2
Garage Y
Building
Story 3
Sewer Public Sewer
Water Public
Architectural Style Colonial
Level or Stories 3
Additional Building Above Grade, Below Grade
New Construction N
Schools
Elementary Schools Piney Branch
Middle Schools Gainesville
High Schools Unity Reed
School District Prince William County Public Schools
Others
Senior Community No
Tax ID 7397-93-4308
Ownership Fee Simple
SqFt Source Assessor
Special Listing Condition Standard
Read Less Info
Want to know what your home might be worth? Contact us for a FREE valuation!

Our team is ready to help you sell your home for the highest possible price ASAP

Bought with Dustin M Fox • Pearson Smith Realty, LLC

"My job is to find and attract mastery-based agents to the office, protect the culture, and make sure everyone is happy! "







