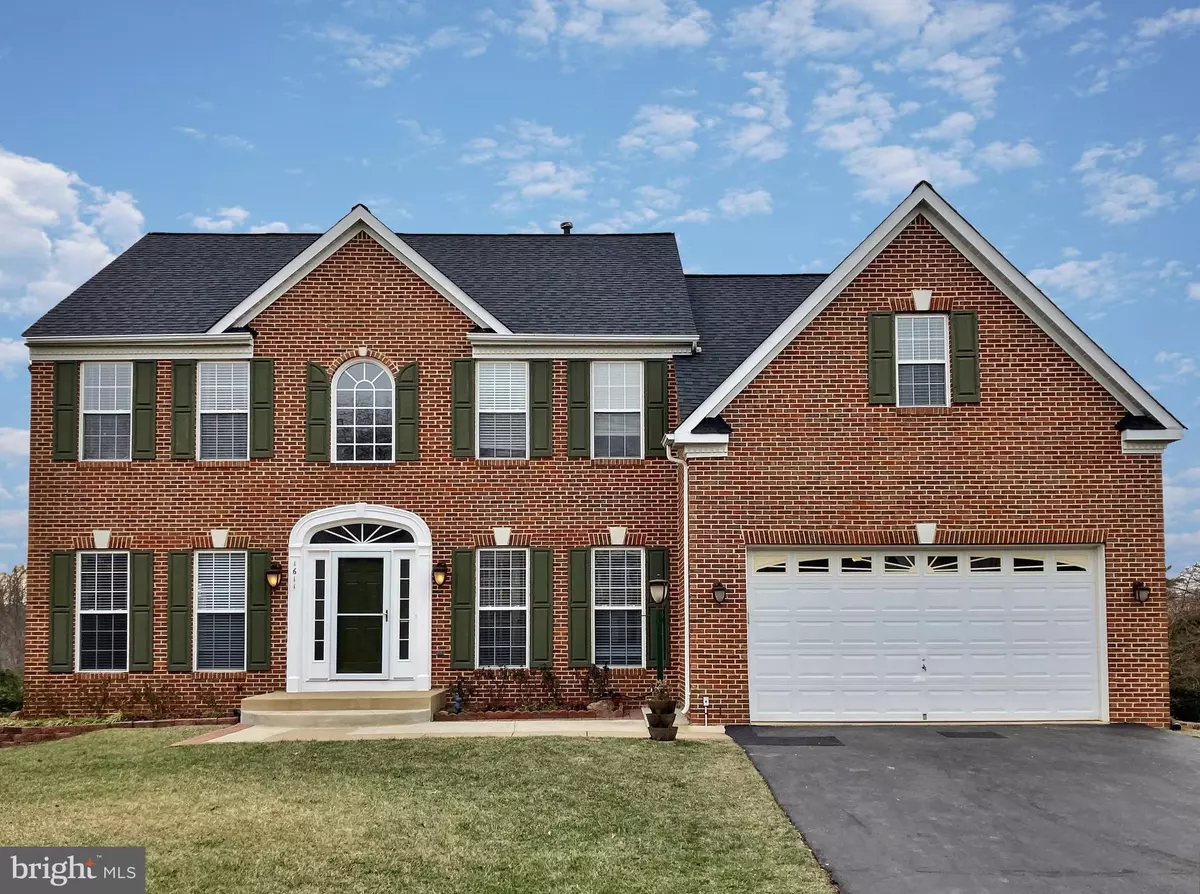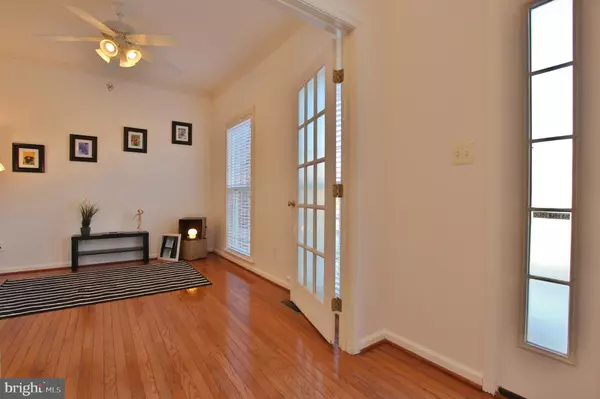$700,000
$674,900
3.7%For more information regarding the value of a property, please contact us for a free consultation.
4 Beds
4 Baths
3,061 SqFt
SOLD DATE : 03/09/2022
Key Details
Sold Price $700,000
Property Type Single Family Home
Sub Type Detached
Listing Status Sold
Purchase Type For Sale
Square Footage 3,061 sqft
Price per Sqft $228
Subdivision Dawson Landing
MLS Listing ID VAPW2018434
Sold Date 03/09/22
Style Colonial
Bedrooms 4
Full Baths 3
Half Baths 1
HOA Fees $18
HOA Y/N Y
Abv Grd Liv Area 3,061
Originating Board BRIGHT
Year Built 1999
Annual Tax Amount $6,658
Tax Year 2021
Lot Size 0.459 Acres
Acres 0.46
Property Description
YOU HAVE FOUND IT! Your own little PIECE OF PARADISE, so close to conveniences but with long range seasonal views of Neabsco Creek and a HUGE BACKYARD where you can watch the EAGLES SOAR. This HALF ACRE Waverly model will bless you with an abundant amount of space to spread out and relax - nearly 5,000 total square feet! Ideally situated on the high ground, with so many meaningful UPGRADES - NEW ROOF, dual zone CARRIER HVAC system with whole house HEPA electronic air filter, new hot water heater - recently remodeled bathrooms and kitchen with GRANITE COUNTERS, large island, bamboo flooring, large pantry and new Samsung Chef Collection STAINLESS STEEL appliances with induction cooktop - you really HAVE TO SEE THIS! Stroll into the sun-filled morning room and through the French doors to enjoy your beautiful NEW TREX DECK. Or relax in the expansive family room with a wall of windows and TWO-STORY CEILING that perfectly frames the floor-to-ceiling stone fireplace. The Waverly model has a dedicated OFFICE SPACE and large living and dining rooms with bay window - all with HARDWOOD FLOORING. Use either of the DUAL STAIRCASES to retire to the master suite with remodeled en suite bath, tray ceiling, den and LARGE WALK-IN CLOSET with bonus shoe/linen closet - easy access to attic eaves for ADDITIONAL STORAGE. You will find three additional bedrooms upstairs - two with walk-in closets - and remodeled hall bathroom with double vanity. The WALK-OUT BASEMENT would be perfect for fitness area or workshop and has rough-in for bath and built-in shelving for storage. So many additional FINE DETAILS like IN-GROUND IRRIGATION system, RING doorbell and thermostat, recessed lighting, newer garage door opener and ceiling fans in all bedrooms. Close to RIPPON VRE TRAIN station and convenient to WEGMAN'S, APPLE STORE, STARBUCKS, ALAMO THEATER, COSTCO, restaurants and shopping and soon to open BARNE'S & NOBLE. Also close to several MARINAS and the new NEABSCO CREEK BOARDWALK park. Homes like this are RARE IN WOODBRIDGE so MOVE FAST to MAKE IT YOURS!
Location
State VA
County Prince William
Zoning R2
Direction Northeast
Rooms
Other Rooms Living Room, Dining Room, Primary Bedroom, Bedroom 2, Bedroom 3, Bedroom 4, Kitchen, Family Room, Basement, Sun/Florida Room, Laundry, Office, Storage Room, Bathroom 1, Bathroom 2, Bathroom 3, Primary Bathroom
Basement Daylight, Partial, Walkout Level, Rough Bath Plumb, Interior Access, Rear Entrance, Unfinished
Interior
Interior Features Additional Stairway, Air Filter System, Attic, Carpet, Ceiling Fan(s), Chair Railings, Crown Moldings, Dining Area, Floor Plan - Open, Primary Bath(s), Formal/Separate Dining Room, Recessed Lighting, Soaking Tub, Stall Shower, Tub Shower, Upgraded Countertops, Walk-in Closet(s), Wood Floors
Hot Water 60+ Gallon Tank, Natural Gas
Heating Forced Air, Central, Programmable Thermostat, Heat Pump(s)
Cooling Central A/C, Ceiling Fan(s), Heat Pump(s), Programmable Thermostat, Zoned
Flooring Bamboo, Ceramic Tile, Laminated, Hardwood, Luxury Vinyl Tile, Carpet
Fireplaces Number 1
Fireplaces Type Gas/Propane, Insert, Heatilator, Mantel(s)
Equipment Built-In Microwave, Dishwasher, Disposal, Dryer, Exhaust Fan, Extra Refrigerator/Freezer, Icemaker, Oven - Self Cleaning, Oven/Range - Electric, Refrigerator, Stainless Steel Appliances, Stove, Washer, Water Heater
Fireplace Y
Window Features Double Pane,Screens
Appliance Built-In Microwave, Dishwasher, Disposal, Dryer, Exhaust Fan, Extra Refrigerator/Freezer, Icemaker, Oven - Self Cleaning, Oven/Range - Electric, Refrigerator, Stainless Steel Appliances, Stove, Washer, Water Heater
Heat Source Natural Gas, Electric
Laundry Main Floor, Dryer In Unit, Washer In Unit
Exterior
Exterior Feature Deck(s)
Garage Garage - Front Entry, Garage Door Opener, Inside Access
Garage Spaces 6.0
Utilities Available Under Ground
Amenities Available Common Grounds
Waterfront N
Water Access N
View Creek/Stream, Garden/Lawn
Roof Type Architectural Shingle
Street Surface Black Top
Accessibility Roll-in Shower, Roll-under Vanity
Porch Deck(s)
Road Frontage City/County
Attached Garage 2
Total Parking Spaces 6
Garage Y
Building
Lot Description Front Yard, Rear Yard
Story 3
Foundation Concrete Perimeter
Sewer Public Sewer
Water Public
Architectural Style Colonial
Level or Stories 3
Additional Building Above Grade, Below Grade
Structure Type 9'+ Ceilings,Dry Wall,2 Story Ceilings,Tray Ceilings
New Construction N
Schools
School District Prince William County Public Schools
Others
HOA Fee Include Common Area Maintenance,Insurance,Management,Reserve Funds,Trash
Senior Community No
Tax ID 8390-58-9827
Ownership Fee Simple
SqFt Source Assessor
Security Features Smoke Detector
Acceptable Financing Cash, Conventional, FHA, VA, VHDA, USDA
Listing Terms Cash, Conventional, FHA, VA, VHDA, USDA
Financing Cash,Conventional,FHA,VA,VHDA,USDA
Special Listing Condition Standard
Read Less Info
Want to know what your home might be worth? Contact us for a FREE valuation!

Our team is ready to help you sell your home for the highest possible price ASAP

Bought with Sara Figarella • Coldwell Banker Elite

"My job is to find and attract mastery-based agents to the office, protect the culture, and make sure everyone is happy! "







