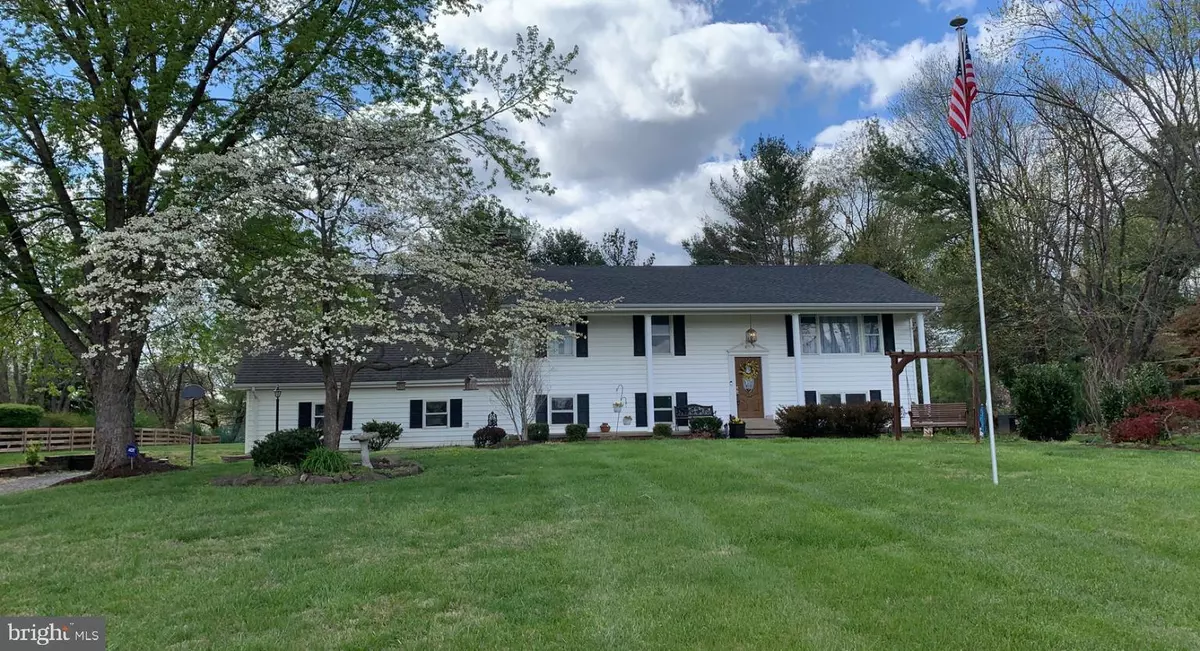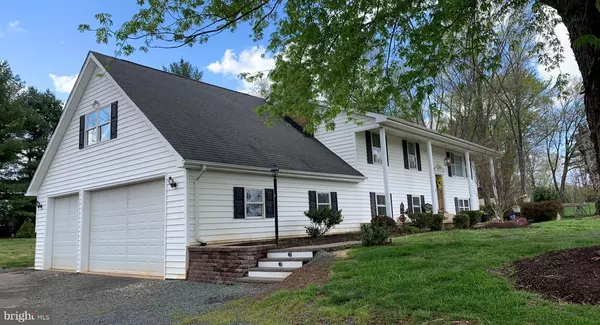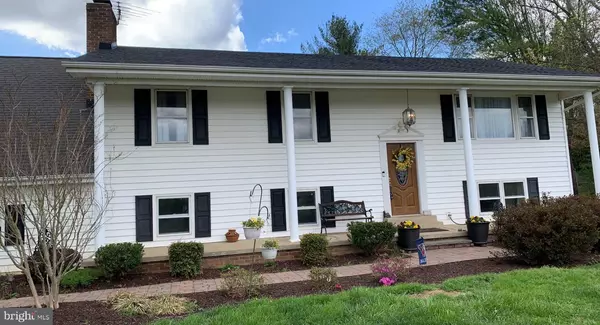$640,000
$625,000
2.4%For more information regarding the value of a property, please contact us for a free consultation.
3 Beds
3 Baths
3,056 SqFt
SOLD DATE : 05/25/2022
Key Details
Sold Price $640,000
Property Type Single Family Home
Sub Type Detached
Listing Status Sold
Purchase Type For Sale
Square Footage 3,056 sqft
Price per Sqft $209
Subdivision Lawnvale Estates
MLS Listing ID VAPW2021596
Sold Date 05/25/22
Style Split Foyer
Bedrooms 3
Full Baths 3
HOA Fees $2/ann
HOA Y/N Y
Abv Grd Liv Area 2,132
Originating Board BRIGHT
Year Built 1977
Annual Tax Amount $6,210
Tax Year 2022
Lot Size 1.425 Acres
Acres 1.42
Property Description
***Welcome Home to your Country Charmer *** This Lovely well Maintained Property is located on 1.42
Prime Acres in LawnVale Estates***Beautifully treed lot with extensive Hardscape's, Landscaping and Shed *** Newly installed Large outdoor Paver Patio, with seating, Great for fun Fire-pit nights! Granite top table for entertaining and Summer Barbecues! ***Spacious front porch to enjoy your morning Coffee***Recent deck updates and awning to wind down and relax at night! ***Great for Barbecues and plenty of seating! ***Watch the sunsets and Pretty skies! ***Backyard is great for a Garden*** Rain water bin, on right side***3 Car Over sized side Load Garage!*** Custom addition to the Garage and Over-sized Garage door Bays for large Trucks or SUV's!***Truly a Mechanics dream or great for a Car Enthusiast! ***Garage has Windows and 2 doors for Access. Additional storage under the Deck with roll up door, for Tractor, and yard items!***Enter Into the home from the front door to a Split foyer with newly painted stair Pickets
and Fresh Paint Throughout!*** At the top of the stairs, a full pantry with shelving! Past this, you will be greeted by a Full Bath with newer updates, linen closet behind the entry door, and freshly painted! This bathroom supports two secondary Bedrooms with updated flooring! Enter into your Primary suite with Two closets, 1 Full Bath with newer updates, and a Surprise Huge Bonus Room above the Garage *not reflected in tax record** ! This could be the Primary Bedroom or Sitting Room, a workout room or a closet! With your own custom plan, convert the Bonus room to the Primary Suite, with a walk-in closet *** so much Additional Space! *** The Kitchen is quaint and waiting for your personal touch of Cabinet color and Counters, Deep usable lower cabinets and drawers! ***Newer Electric stove, white appliances, dishwasher, and newer Refrigerator. Additional island with storage and Counter space!*** New LPV Kitchen Floor***New Paint!*** Dining room with Elegant Hardwood! ***Formal Living room with Large Picture window with plenty of light and great space for your Christmas tree!*** Warm Pellet stove Conveys***Race down stairs to an additional lower level Family room with a Masonry Fireplace, Beautiful Mantel, wood-stove for all your cold snowy nights!***LPV Flooring, sunlit windows, access to the Garages*** Large storage area under stairs! Additional unfinished Room with shelving behind Expansive Laundry with cabinets, storage, wet sink, and 3rd Bathroom! Custom entry atrium doors for lower level den or Office with windows!***No Sump Pump***Electric Hot water Heater and Security System!*** Newer Roof 2020 ***Newer well Pump 2022*** Newer Hot water heater***HVAC Serviced 2022***Septic Pumped in February 2022***This home has so much to offer! So close to Gainesville Shopping Center, the town of Haymarket, Long Park, Wineries, Schools, Commuter lots, multiple Grocery stores, Post Office, Hospital and Restaurants! ***Conveniently Located Off Route 234 / Sudley Road, within 10 minutes to Route 15 & 66!
Location
State VA
County Prince William
Zoning A1
Rooms
Other Rooms Living Room, Dining Room, Bedroom 2, Bedroom 3, Kitchen, Family Room, Bedroom 1, Office, Storage Room, Bathroom 3, Bonus Room
Basement Daylight, Partial, Fully Finished, Garage Access, Heated, Improved, Interior Access, Shelving, Side Entrance, Connecting Stairway, Outside Entrance, Walkout Level, Windows, Workshop, Other
Interior
Interior Features Attic, Breakfast Area, Built-Ins, Carpet, Cedar Closet(s), Ceiling Fan(s), Combination Kitchen/Dining, Family Room Off Kitchen, Stall Shower, Tub Shower, Window Treatments, Wood Stove, Other
Hot Water Electric
Heating Central
Cooling Central A/C
Flooring Carpet, Hardwood, Luxury Vinyl Plank, Tile/Brick, Other
Fireplaces Number 1
Fireplaces Type Flue for Stove, Mantel(s)
Equipment Dryer, Refrigerator, Dishwasher, Dryer - Electric, Exhaust Fan, Oven/Range - Electric, Range Hood, Washer, Water Heater
Furnishings No
Fireplace Y
Appliance Dryer, Refrigerator, Dishwasher, Dryer - Electric, Exhaust Fan, Oven/Range - Electric, Range Hood, Washer, Water Heater
Heat Source Electric
Laundry Basement, Has Laundry, Lower Floor
Exterior
Exterior Feature Deck(s), Patio(s), Porch(es)
Parking Features Additional Storage Area, Basement Garage, Garage - Side Entry, Inside Access, Oversized
Garage Spaces 5.0
Utilities Available Cable TV, Cable TV Available, Electric Available, Phone Available, Other
Water Access N
View Garden/Lawn, Scenic Vista, Street, Trees/Woods
Roof Type Architectural Shingle
Accessibility None
Porch Deck(s), Patio(s), Porch(es)
Attached Garage 5
Total Parking Spaces 5
Garage Y
Building
Story 2
Foundation Block, Slab, Other
Sewer Septic = # of BR
Water Private, Well
Architectural Style Split Foyer
Level or Stories 2
Additional Building Above Grade, Below Grade
Structure Type Dry Wall
New Construction N
Schools
Elementary Schools Gravely
Middle Schools Bull Run
High Schools Battlefield
School District Prince William County Public Schools
Others
Senior Community No
Tax ID 7399-46-8828
Ownership Fee Simple
SqFt Source Assessor
Security Features Fire Detection System,Security System,Smoke Detector,Surveillance Sys
Horse Property N
Special Listing Condition Standard
Read Less Info
Want to know what your home might be worth? Contact us for a FREE valuation!

Our team is ready to help you sell your home for the highest possible price ASAP

Bought with Dana-Jean LaFever • Century 21 Redwood Realty

"My job is to find and attract mastery-based agents to the office, protect the culture, and make sure everyone is happy! "







