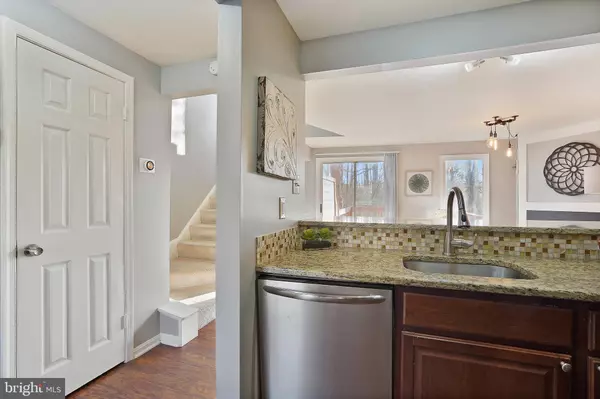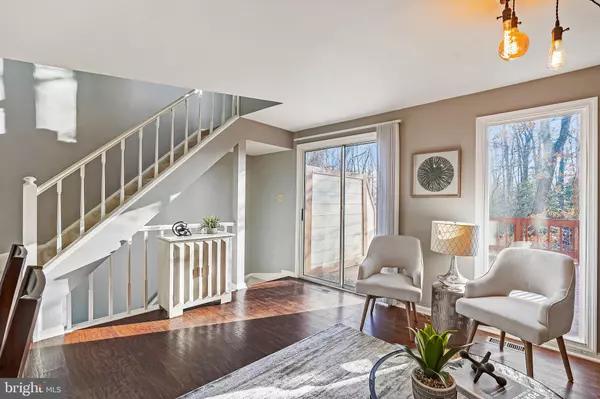$420,000
$400,000
5.0%For more information regarding the value of a property, please contact us for a free consultation.
2 Beds
3 Baths
1,116 SqFt
SOLD DATE : 04/01/2022
Key Details
Sold Price $420,000
Property Type Townhouse
Sub Type Interior Row/Townhouse
Listing Status Sold
Purchase Type For Sale
Square Footage 1,116 sqft
Price per Sqft $376
Subdivision Whisperwood
MLS Listing ID VAFX2053152
Sold Date 04/01/22
Style Other
Bedrooms 2
Full Baths 2
Half Baths 1
HOA Fees $90/qua
HOA Y/N Y
Abv Grd Liv Area 816
Originating Board BRIGHT
Year Built 1983
Annual Tax Amount $4,727
Tax Year 2022
Lot Size 907 Sqft
Acres 0.02
Property Description
Beautiful, 2 Bedroom, 2.5 Baths on three finished level, light-filled townhouse backing to tall trees in the highly sought-after Whisperwood Cluster! Tucked away in one of Reston's most coveted locations, this townhouse is minutes from two of Reston's most beautiful lakes: Lake Thoreau and Lake Audubon; the waterfront restaurants and shops of South Lakes Village Shopping Center; the Wiehle-Reston East Metro Station; Reston Town Center and multiple major thoroughfares!
The main level features a bright kitchen with stainless steel appliances, granite counters and a large breakfast counter that overlooks the family room and has amazing storage space in the cabinets below. The family room has a corner, wood-burning fireplace and large window and a sliding glass door to the deck. The stained-wood deck, stone patio and tall fence provide a perfect, private outdoor area to grill, relax and soak in the summer nights! The main level also includes a pantry closet, and lovely powder room. The upstairs features a large primary bedroom with a second fireplace, a large walk-in closet, full bathroom and double sink vanity. The lower level has large bedroom, full bathroom, a laundry with side by side washer and dryer, and access to the patio and fenced yard.
Location
State VA
County Fairfax
Zoning PRC
Rooms
Basement Daylight, Full, Outside Entrance, Rear Entrance, Walkout Level
Interior
Hot Water Electric
Heating Heat Pump(s)
Cooling Central A/C
Flooring Hardwood, Carpet
Fireplaces Number 2
Fireplaces Type Wood
Fireplace Y
Window Features Screens
Heat Source Electric
Laundry Lower Floor
Exterior
Exterior Feature Deck(s), Porch(es)
Parking On Site 1
Waterfront N
Water Access N
View Trees/Woods
Roof Type Composite
Accessibility None
Porch Deck(s), Porch(es)
Garage N
Building
Story 3
Foundation Other
Sewer Public Sewer
Water Public
Architectural Style Other
Level or Stories 3
Additional Building Above Grade, Below Grade
New Construction N
Schools
High Schools South Lakes
School District Fairfax County Public Schools
Others
Senior Community No
Tax ID 0262 182A0035
Ownership Fee Simple
SqFt Source Assessor
Special Listing Condition Standard
Read Less Info
Want to know what your home might be worth? Contact us for a FREE valuation!

Our team is ready to help you sell your home for the highest possible price ASAP

Bought with Katherine Massetti • EXP Realty, LLC

"My job is to find and attract mastery-based agents to the office, protect the culture, and make sure everyone is happy! "







