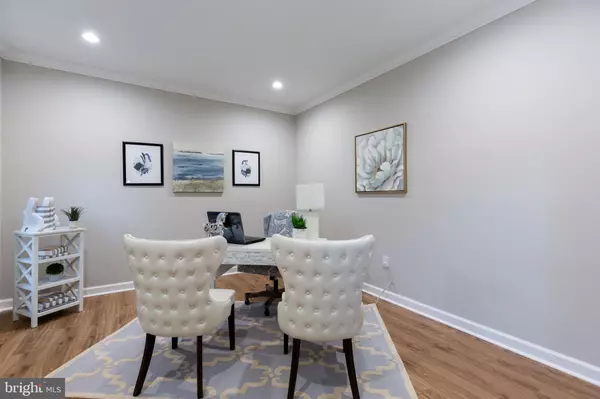$875,000
$839,900
4.2%For more information regarding the value of a property, please contact us for a free consultation.
5 Beds
4 Baths
5,988 SqFt
SOLD DATE : 07/30/2021
Key Details
Sold Price $875,000
Property Type Single Family Home
Sub Type Detached
Listing Status Sold
Purchase Type For Sale
Square Footage 5,988 sqft
Price per Sqft $146
Subdivision Bear Creek
MLS Listing ID VAPW2000568
Sold Date 07/30/21
Style Colonial
Bedrooms 5
Full Baths 3
Half Baths 1
HOA Y/N N
Abv Grd Liv Area 4,214
Originating Board BRIGHT
Year Built 1988
Annual Tax Amount $7,464
Tax Year 2020
Lot Size 1.511 Acres
Acres 1.51
Property Description
Truly Amazing Corner lot with over 1.5 acres with its own private swimming pool. Over 200K spent in renovations. This Master piece offers close to 6000 Square feet of living space. 5 bedrooms, Office/Library, Extended Sunroom, in-law suite or 2nd office and 3 and half bathrooms. Front door opens to a curved staircase. Fabolous NEW flooring throughout the main level including the extended sunroom, office and In-law suite. NEW gourmet kitchen with custom soft close cabinets, Stainless steel appliances and Quartz tops. Family room with wood burning fire place with custom stone work. Spacious office with 2nd wood burning fire place. Breakfast room opens to a NEW trex deck and a private swimming pool. Upper level offers NEW carpet. Master bedroom with sitting area and floating fire place with mood lights. Fully remodeled luxury master bathroom with modern tile work, Soaking tub, rain shower, Double vanity sink and make up vanity with LED mirrors, sky lights and walk in closets. 3 additional large bedrooms with remodeled hall bathroom. Fully finished basement with finished media room, Full sized bedroom and remodeled full bathroom. Recess lights, Freshly painted, Crown moldings, High end washer/dryer, Ceiling fans, NEW high efficiency Dual HVAC units, Wet bar, NEW garage doors, Landscaping to name a few *We have the clear reports for well and septic and swimming pool* Owner hold VA Real Estate License*
Location
State VA
County Prince William
Zoning SR1
Rooms
Basement Full, Fully Finished, Garage Access, Windows, Sump Pump
Interior
Interior Features Breakfast Area, Carpet, Ceiling Fan(s), Crown Moldings, Curved Staircase, Dining Area, Entry Level Bedroom, Family Room Off Kitchen, Formal/Separate Dining Room, Kitchen - Eat-In, Kitchen - Gourmet, Pantry, Recessed Lighting, Soaking Tub, Upgraded Countertops, Walk-in Closet(s), Wet/Dry Bar, Wood Floors
Hot Water Natural Gas
Heating Central
Cooling Central A/C, Ceiling Fan(s), Programmable Thermostat
Flooring Carpet, Ceramic Tile, Wood
Fireplaces Number 2
Fireplaces Type Wood
Equipment Built-In Microwave, Cooktop, Dishwasher, Disposal, Dryer, Icemaker, Microwave, Oven - Wall, Range Hood, Refrigerator, Stainless Steel Appliances, Washer, Water Heater
Fireplace Y
Appliance Built-In Microwave, Cooktop, Dishwasher, Disposal, Dryer, Icemaker, Microwave, Oven - Wall, Range Hood, Refrigerator, Stainless Steel Appliances, Washer, Water Heater
Heat Source Electric
Laundry Dryer In Unit, Washer In Unit
Exterior
Exterior Feature Deck(s)
Parking Features Garage - Side Entry, Garage Door Opener
Garage Spaces 12.0
Fence Fully, Wood
Pool In Ground
Water Access N
Roof Type Asphalt
Accessibility Other
Porch Deck(s)
Attached Garage 2
Total Parking Spaces 12
Garage Y
Building
Lot Description Backs to Trees, Cleared, Corner, Landscaping, Premium, Private, Trees/Wooded
Story 3
Sewer Septic > # of BR
Water Well
Architectural Style Colonial
Level or Stories 3
Additional Building Above Grade, Below Grade
Structure Type 2 Story Ceilings,High,Vaulted Ceilings
New Construction N
Schools
School District Prince William County Public Schools
Others
Senior Community No
Tax ID 7995-30-4385
Ownership Fee Simple
SqFt Source Assessor
Acceptable Financing Cash, Conventional, FHA, VA, VHDA
Listing Terms Cash, Conventional, FHA, VA, VHDA
Financing Cash,Conventional,FHA,VA,VHDA
Special Listing Condition Standard
Read Less Info
Want to know what your home might be worth? Contact us for a FREE valuation!

Our team is ready to help you sell your home for the highest possible price ASAP

Bought with Ruth A Franke • TTR Sothebys International Realty

"My job is to find and attract mastery-based agents to the office, protect the culture, and make sure everyone is happy! "







