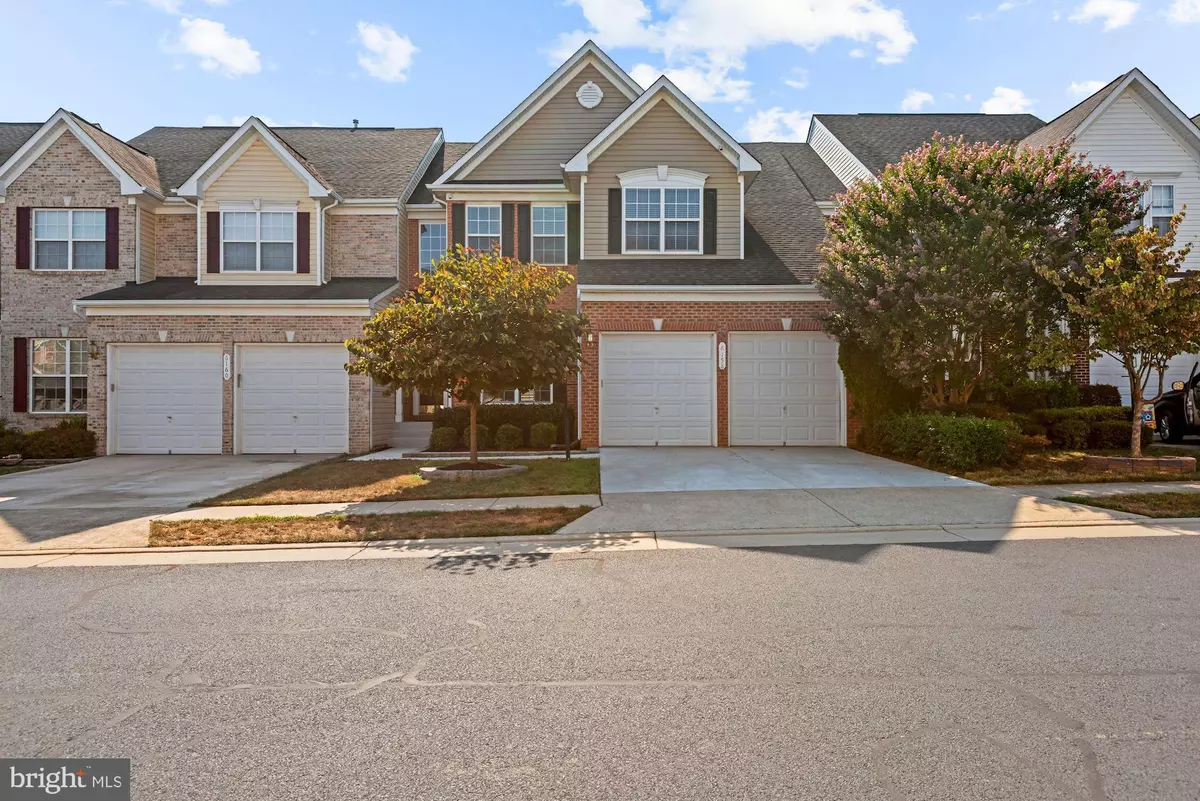$625,000
$625,000
For more information regarding the value of a property, please contact us for a free consultation.
4 Beds
4 Baths
3,907 SqFt
SOLD DATE : 09/24/2021
Key Details
Sold Price $625,000
Property Type Townhouse
Sub Type Interior Row/Townhouse
Listing Status Sold
Purchase Type For Sale
Square Footage 3,907 sqft
Price per Sqft $159
Subdivision Westmarket Sec
MLS Listing ID VAPW2005776
Sold Date 09/24/21
Style Colonial
Bedrooms 4
Full Baths 3
Half Baths 1
HOA Y/N N
Abv Grd Liv Area 2,733
Originating Board BRIGHT
Year Built 2006
Annual Tax Amount $5,670
Tax Year 2021
Lot Size 3,746 Sqft
Acres 0.09
Property Description
FANTASTIC 3 finished level single family attached Villa or Carriage home, designated as a town-home, which is about 1500 s.f. larger, feels like a detached home inside. This home is so well appointed! ALL levels have upgraded flooring and light fixtures. Foyer entry to living and dining rooms with upgraded hardwoods & vinyl plank flooring, flows into the 2 story family room with 2 story stone fireplace open to the well appointed kitchen with eating space and breakfast bar. This home has several areas that can function as a work/computer space through-out this very functional home. Double ovens (with convection cooking), built-in microwave, gas cook-top, upgraded back-splash, and huge walk in pantry all connected to the family foyer/mud room from the 2 car garage! Upper level boasts 3 huge bedrooms with walk in closets and 2 full baths! Lower level features a rec room, full bath and private bedroom with walk in closet. Walk out to a nice fully fenced yard and entertainers delight deck! Updated gas furnace, gas (74 gallon) water heater, low voltage wiring and intelligent alarm/intercom system and a Nest thermostat for HVAC. Upgraded bath tile in all full baths! Portico for not getting wet when raining, keypad entry to garage, S.S. appliances, granite counter-tops, Maple Cabinets, 9 ft. ceilings, new paint (grey), upgraded window treatments, 5 ceiling fan/lights, freshly painted deck, stone planters, dual zoned HVAC system, expensive W/D (front load), pull down attic for extra storage space, upgraded molding packet from builder, outdoor security cameras already established for your security, driveway just sealed and newer roof. Welcome home to nearly 4,000 finished square feet located close to everything you could wish for in a community, shopping, grocery, entertainment and medical! Check for yourself about the school ratings and lack of crime in the neighborhood. Enjoy the low maintenance ease of this home but still have plenty of time to enjoy the community amenities: Community offers = pool, tennis, basketball and playgrounds.
Location
State VA
County Prince William
Zoning R6
Rooms
Basement Daylight, Partial, Fully Finished, Outside Entrance, Rear Entrance, Sump Pump, Walkout Stairs, Windows
Interior
Interior Features Attic, Breakfast Area, Carpet, Ceiling Fan(s), Chair Railings, Crown Moldings, Family Room Off Kitchen, Floor Plan - Open, Formal/Separate Dining Room, Kitchen - Gourmet, Kitchen - Island, Kitchen - Table Space, Pantry, Recessed Lighting, Soaking Tub, Tub Shower, Upgraded Countertops, Walk-in Closet(s), Window Treatments, Wood Floors
Hot Water Natural Gas
Heating Central, Forced Air, Humidifier, Programmable Thermostat, Zoned
Cooling Ceiling Fan(s), Central A/C, Programmable Thermostat, Zoned
Flooring Ceramic Tile, Hardwood, Luxury Vinyl Plank, Partially Carpeted
Fireplaces Number 1
Fireplaces Type Fireplace - Glass Doors, Gas/Propane, Mantel(s), Stone
Equipment Built-In Microwave, Cooktop - Down Draft, Dishwasher, Disposal, Dryer - Front Loading, Energy Efficient Appliances, Exhaust Fan, Humidifier, Icemaker, Oven - Double, Oven - Wall, Refrigerator, Stainless Steel Appliances, Washer - Front Loading, Water Heater - High-Efficiency
Furnishings No
Fireplace Y
Window Features Double Hung,Double Pane,Screens,Vinyl Clad
Appliance Built-In Microwave, Cooktop - Down Draft, Dishwasher, Disposal, Dryer - Front Loading, Energy Efficient Appliances, Exhaust Fan, Humidifier, Icemaker, Oven - Double, Oven - Wall, Refrigerator, Stainless Steel Appliances, Washer - Front Loading, Water Heater - High-Efficiency
Heat Source Natural Gas
Laundry Upper Floor
Exterior
Exterior Feature Deck(s), Porch(es), Enclosed
Parking Features Garage - Front Entry, Garage Door Opener, Inside Access
Garage Spaces 4.0
Fence Fully, Rear, Board
Utilities Available Cable TV, Phone, Under Ground
Amenities Available Basketball Courts, Club House, Exercise Room, Party Room, Pool - Outdoor, Tennis Courts, Tot Lots/Playground
Water Access N
View Garden/Lawn, Street
Roof Type Asphalt,Pitched
Street Surface Access - On Grade,Black Top,Paved
Accessibility None
Porch Deck(s), Porch(es), Enclosed
Road Frontage City/County, Public, State
Attached Garage 2
Total Parking Spaces 4
Garage Y
Building
Lot Description Backs - Open Common Area, Cul-de-sac, Front Yard, Landscaping, Level, No Thru Street, Rear Yard, Road Frontage
Story 3
Foundation Slab
Sewer Public Sewer
Water Public
Architectural Style Colonial
Level or Stories 3
Additional Building Above Grade, Below Grade
Structure Type 2 Story Ceilings,9'+ Ceilings,Tray Ceilings
New Construction N
Schools
Elementary Schools Mountain View
Middle Schools Bull Run
High Schools Battlefield
School District Prince William County Public Schools
Others
Pets Allowed Y
HOA Fee Include Common Area Maintenance,Management,Pool(s),Reserve Funds,Road Maintenance,Snow Removal,Trash
Senior Community No
Tax ID 7398-04-3613
Ownership Fee Simple
SqFt Source Assessor
Security Features Exterior Cameras,Security System,Smoke Detector,Window Grills,Intercom
Acceptable Financing Cash, Conventional, FHA, VA
Horse Property N
Listing Terms Cash, Conventional, FHA, VA
Financing Cash,Conventional,FHA,VA
Special Listing Condition Standard
Pets Allowed No Pet Restrictions
Read Less Info
Want to know what your home might be worth? Contact us for a FREE valuation!

Our team is ready to help you sell your home for the highest possible price ASAP

Bought with Kathleen O'Donnell • Century 21 Redwood Realty

"My job is to find and attract mastery-based agents to the office, protect the culture, and make sure everyone is happy! "







