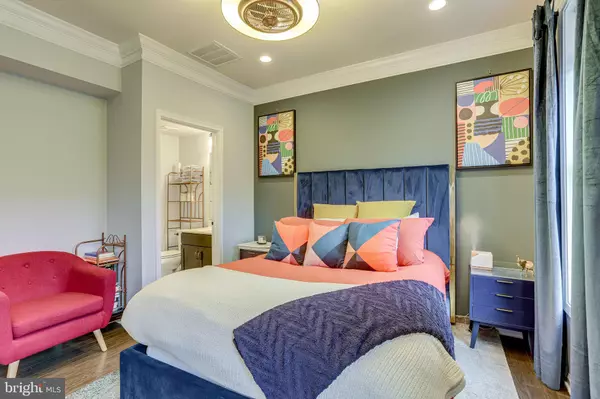$755,000
$745,000
1.3%For more information regarding the value of a property, please contact us for a free consultation.
4 Beds
5 Baths
2,926 SqFt
SOLD DATE : 04/28/2021
Key Details
Sold Price $755,000
Property Type Townhouse
Sub Type Interior Row/Townhouse
Listing Status Sold
Purchase Type For Sale
Square Footage 2,926 sqft
Price per Sqft $258
Subdivision Moorefield Station
MLS Listing ID VALO433800
Sold Date 04/28/21
Style Other
Bedrooms 4
Full Baths 4
Half Baths 1
HOA Fees $160/mo
HOA Y/N Y
Abv Grd Liv Area 2,926
Originating Board BRIGHT
Year Built 2018
Annual Tax Amount $5,831
Tax Year 2021
Lot Size 2,178 Sqft
Acres 0.05
Property Description
Simply SPECTACULAR! Your new home has ALL the elegant upgrades! Starting outside, you will love the brick front, the HOA maintained lawn, and the open common area for relaxing and playing! Inside the front door, you are greeted with detailed moldings and GORGEOUS dark hardwood floors! A perfectly finished bedroom with attached full bath are also on the first floor. The main level is wide open and full of beautiful details...built-in shelving in the dining room, custom light figures you will love, gorgeous dark hardwood flooring, miles long island with waterfall granite, gas fireplace, crown molding, HUGE farm sink (!), and sliders to a wonderful deck! Gourmet kitchen has stainless appliances including wall ovens, 5 burner cooktop, vent hood, TONS of soft close cabinets with many pull out shelves! Storage galore! The primary bedroom is plenty of space for a king size bed AND all your furniture . Two closets- both with professionally installed organizers- to die for! The primary bathroom has upgraded tile, granite counter, double sinks, spacious soaking tub and shower with a rainfall shower head! The entire fourth floor is perfect for entertaining- vaulted ceiling, skylight, ceiling fan and custom built-ins, too! It has a spectacular wet bar with wine fridge AND a beverage fridge as well! Take the party outside to the roof deck and enjoy the speakers both inside and out! There's even a 4th full bath up here as well! You will feel spoiled to live here! Short stroll to the coming Metro!
Location
State VA
County Loudoun
Zoning 05
Rooms
Other Rooms Dining Room, Primary Bedroom, Bedroom 2, Bedroom 3, Bedroom 4, Kitchen, Family Room, Foyer, Loft, Primary Bathroom
Main Level Bedrooms 1
Interior
Interior Features Built-Ins, Breakfast Area, Ceiling Fan(s), Chair Railings, Crown Moldings, Entry Level Bedroom, Family Room Off Kitchen, Floor Plan - Open, Kitchen - Gourmet, Kitchen - Island, Recessed Lighting, Wet/Dry Bar, Walk-in Closet(s), Wood Floors
Hot Water Natural Gas
Heating Forced Air
Cooling Ceiling Fan(s), Central A/C
Flooring Hardwood
Fireplaces Number 1
Fireplaces Type Gas/Propane
Equipment Cooktop, Dishwasher, Disposal, Range Hood, Refrigerator, Stainless Steel Appliances, Water Heater
Fireplace Y
Appliance Cooktop, Dishwasher, Disposal, Range Hood, Refrigerator, Stainless Steel Appliances, Water Heater
Heat Source Natural Gas
Laundry Upper Floor
Exterior
Garage Garage - Rear Entry
Garage Spaces 2.0
Waterfront N
Water Access N
Accessibility None
Attached Garage 2
Total Parking Spaces 2
Garage Y
Building
Story 4
Sewer Public Sewer
Water Public
Architectural Style Other
Level or Stories 4
Additional Building Above Grade, Below Grade
New Construction N
Schools
School District Loudoun County Public Schools
Others
Senior Community No
Tax ID 121464480000
Ownership Fee Simple
SqFt Source Assessor
Security Features Electric Alarm
Special Listing Condition Standard
Read Less Info
Want to know what your home might be worth? Contact us for a FREE valuation!

Our team is ready to help you sell your home for the highest possible price ASAP

Bought with Shrayus Reddy • Reddy Realty LLC

"My job is to find and attract mastery-based agents to the office, protect the culture, and make sure everyone is happy! "







