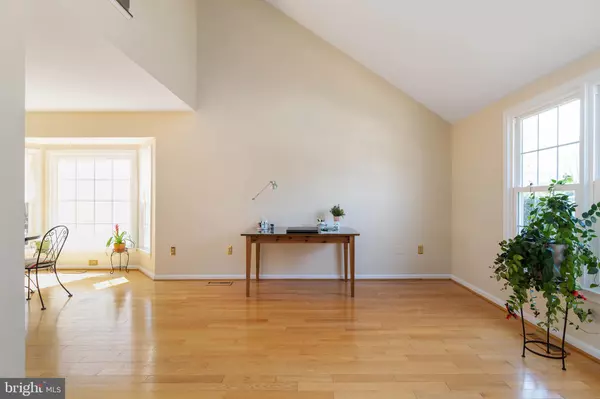$365,000
$360,000
1.4%For more information regarding the value of a property, please contact us for a free consultation.
3 Beds
3 Baths
1,832 SqFt
SOLD DATE : 05/17/2021
Key Details
Sold Price $365,000
Property Type Townhouse
Sub Type End of Row/Townhouse
Listing Status Sold
Purchase Type For Sale
Square Footage 1,832 sqft
Price per Sqft $199
Subdivision Monclair
MLS Listing ID VAPW517614
Sold Date 05/17/21
Style Colonial
Bedrooms 3
Full Baths 3
HOA Fees $59/mo
HOA Y/N Y
Abv Grd Liv Area 1,256
Originating Board BRIGHT
Year Built 1988
Annual Tax Amount $3,504
Tax Year 2021
Lot Size 2,143 Sqft
Acres 0.05
Property Description
3 LEVEL END UNIT HOME WITH MUCH TO OFFER. PREMIER VINYL SIDING INSTALLED BY NU LOOK HOME DESIGN (INSTALLED 2018) , WELL MAINTAIN LANDSCAPED FRONT AREA, INSULATED FRONT DOOR ( INSTALLED 2018). PRIVATE UPPER LEVEL FEATURING THE PRIMARY BEDROOM WITH VAULTED CEILING, BATHROOM WITH SOAKING JACUZZI JET TUB AND OPEN LOFT OVERLOOKING THE BRIGHT LIVING ROOM WITH HARDWOOD FLOORS AND VYTEX DOUBLE HUNG FRONT 6 OVER 6 WINDOWS AND BUMPED OUT BAY WINDOW FOR HANGING PLANTS. MAIN LEVEL BEDROOM WITH HARDWOOD FLOORS, WALK IN CLOSET, FULL BATHROOM AND NEW FIBERGLASS FEATHER RIVER DOOR (INSTALLED 2021) WITH ACCESS TO THE DECK WHERE YOU CAN ENJOY THE WARM SUN AND GREAT BREEZE. KITCHEN WITH STAINLESS STEEL APPLIANCES AND ACCESS TO THE LOWER LEVEL OFFERING NEWER CARPETS THROUGHOUT (INSTALLED 2019) THIRD BEDROOM (NTC), THIRD FULL BATHROOM, LAUNDRY ROOM WITH WASHER/DRYER, SHELVING UNIT AND ADDITIONAL FREEZER FOR STORAGE , UTILITY ROOM WITH LENNOX HVAC SYSTEM, HUMIDIFIER AND 50 GALLONS WATER HEATER (INSTALLED 2010) . FAMILY ROOM WITH WOOD BURNING FIREPLACE AND FRENCH DOOR ( INSTALLED 2016) WITH ACCESS TO FULLY FENCED BACKYARD OFFERING 12X12 STONE PAVED PATIO, NEWLY LAID TOPSOIL AND TALL FESCUE SOD WITH A GATED SIDE ENTRANCE WAY WITH RIVER ROCKS AND STEPPING STONES . TWO ASSIGNED PARKING SPACES AND VISITORS PARKING DIRECTLY IN FRONT OF THE HOUSE. ALL WITHIN THE HIGHLY SOUGHT AFTER MONTCLAIR COMMUNITY. AMENITIES INCLUDES 3 LIFEGUARD BEACHES, POOLS , BOATING, FISHING, PICNIC AREAS, TOT LOTS, DOG PARK, SIDEWALKS AND BLACKTOP TRAILS WONDERING AROUND THE 108 ACRE LAKE AND THE 18 HOLE GOLF COURSE THAT IS INTERTWINED THROUGHOUT MONTCLAIR.
Location
State VA
County Prince William
Zoning RPC
Rooms
Other Rooms Living Room, Dining Room, Primary Bedroom, Bedroom 2, Bedroom 3, Kitchen, Family Room, Laundry, Loft, Utility Room, Bathroom 1, Bathroom 3, Primary Bathroom
Basement Connecting Stairway, Full, Outside Entrance, Rear Entrance, Walkout Level
Main Level Bedrooms 1
Interior
Interior Features Carpet, Ceiling Fan(s), Combination Dining/Living, Entry Level Bedroom, Floor Plan - Open, Primary Bath(s), Recessed Lighting, Soaking Tub, Wood Floors
Hot Water Electric
Heating Heat Pump(s)
Cooling Central A/C, Ceiling Fan(s)
Flooring Carpet, Hardwood, Concrete, Ceramic Tile
Fireplaces Number 1
Fireplaces Type Fireplace - Glass Doors, Wood
Equipment Built-In Microwave, Dishwasher, Disposal, Dryer, Refrigerator, Stainless Steel Appliances, Stove, Washer
Furnishings No
Fireplace Y
Window Features Double Hung,Low-E,Bay/Bow
Appliance Built-In Microwave, Dishwasher, Disposal, Dryer, Refrigerator, Stainless Steel Appliances, Stove, Washer
Heat Source Electric
Laundry Basement, Hookup, Washer In Unit, Dryer In Unit
Exterior
Exterior Feature Deck(s), Patio(s)
Parking On Site 2
Fence Wood, Rear
Amenities Available Basketball Courts, Bike Trail, Boat Dock/Slip, Golf Course Membership Available, Jog/Walk Path, Pier/Dock, Picnic Area, Pool - Outdoor, Swimming Pool, Tennis Courts, Tot Lots/Playground, Water/Lake Privileges
Waterfront N
Water Access N
Roof Type Shingle
Accessibility None
Porch Deck(s), Patio(s)
Garage N
Building
Story 3
Sewer Public Sewer
Water Public
Architectural Style Colonial
Level or Stories 3
Additional Building Above Grade, Below Grade
Structure Type 9'+ Ceilings
New Construction N
Schools
School District Prince William County Public Schools
Others
Pets Allowed Y
HOA Fee Include Common Area Maintenance,Management,Pier/Dock Maintenance,Snow Removal
Senior Community No
Tax ID 8191-51-9714
Ownership Fee Simple
SqFt Source Assessor
Security Features Main Entrance Lock,Smoke Detector
Acceptable Financing FHA, Cash, Conventional, VA
Listing Terms FHA, Cash, Conventional, VA
Financing FHA,Cash,Conventional,VA
Special Listing Condition Standard
Pets Description No Pet Restrictions
Read Less Info
Want to know what your home might be worth? Contact us for a FREE valuation!

Our team is ready to help you sell your home for the highest possible price ASAP

Bought with Abbigayle Sprague • EXP Realty, LLC

"My job is to find and attract mastery-based agents to the office, protect the culture, and make sure everyone is happy! "







