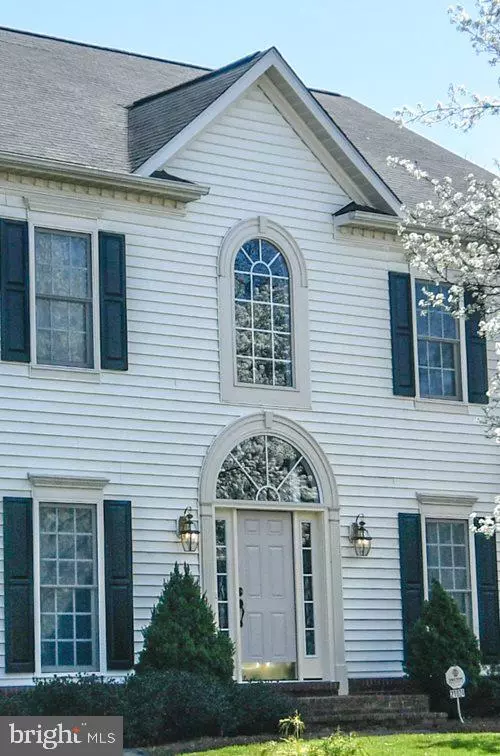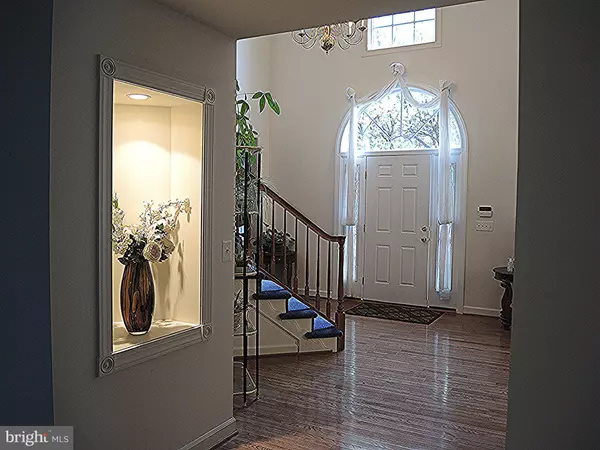$925,000
$925,000
For more information regarding the value of a property, please contact us for a free consultation.
4 Beds
5 Baths
5,542 SqFt
SOLD DATE : 06/30/2021
Key Details
Sold Price $925,000
Property Type Single Family Home
Sub Type Detached
Listing Status Sold
Purchase Type For Sale
Square Footage 5,542 sqft
Price per Sqft $166
Subdivision Timberbrooke
MLS Listing ID VALO432778
Sold Date 06/30/21
Style Colonial
Bedrooms 4
Full Baths 4
Half Baths 1
HOA Fees $84/qua
HOA Y/N Y
Abv Grd Liv Area 3,942
Originating Board BRIGHT
Year Built 2000
Annual Tax Amount $7,980
Tax Year 2021
Lot Size 0.340 Acres
Acres 0.34
Property Description
DON'T MISS THIS GEM - Elegant NV Homes Knightsbridge colonial home with 4 BRs/4.5 BA , 3 finished levels, & located on a quiet cul de sac in Timberbrooke Estates. Convenient to major commuting routes, schools, and shopping. Entering through the new front door to this lovely home opens to the dramatic , 2-story foyer with hardwood floors. The formal living and dining room, which has a tray ceiling, are on either side. Toward the rear of the home is the library w/glass French doors, the powder room, and the spacious sunken family room with a raised fireplace and mantel. The gourmet kitchen will delight the family chef with the granite countertops, some new appliances, island, and lots of storage . The adjacent large, sunny breakfast area has Atrium doors leading to the patio and fenced rear garden. The laundry area is just off the kitchen with a utility sink and storage closets close by. The hallway leads to the 2-car oversized garage. You will enjoy the convenience of the rear staircase in the kitchen leading to the upper level. The sweeping waterfall staircase in the foyer takes you to the 4 large bedrooms on the upper level with 1 bedroom having a separate bathroom, 2 other bedrooms share a buddy-bath, and the spacious owners' suite has a sitting area, tray ceiling, multi-closets, and large garden bathroom with a dramatic tray ceiling, soaking tub, glass enclosed separate shower, and double-sink vanity as well as the private water closet. The lower level is completely finished with built-in cabinets, room for an exercise area, recreation room, a media room, and the hobby room with a closet could be used as a 5th bedroom (no window) if needed, and a full bath. There is a large unfinished area for storage and the mechanical area. The exterior walk-up staircase takes you to the backyard. A security system is installed, and carbon monoxide detectors are also installed and monitored with the alarm system. There are approximately 5.542 finished sq. ft. in this luxury home. THE PERFECT HOME FOR FAMILY & FRIENDS TO ENJOY.
Location
State VA
County Loudoun
Zoning 19
Rooms
Other Rooms Living Room, Dining Room, Primary Bedroom, Bedroom 2, Bedroom 3, Bedroom 4, Kitchen, Game Room, Family Room, Den, Foyer, Breakfast Room, Exercise Room, Laundry, Other, Recreation Room, Storage Room, Media Room, Bathroom 1, Bathroom 2, Bathroom 3, Hobby Room
Basement Full, Fully Finished, Walkout Stairs, Sump Pump, Heated, Interior Access
Interior
Interior Features Floor Plan - Open, Crown Moldings, Chair Railings, Family Room Off Kitchen, Kitchen - Gourmet, Kitchen - Island, Breakfast Area, Double/Dual Staircase, Formal/Separate Dining Room, Pantry, Window Treatments, Soaking Tub, Tub Shower, Walk-in Closet(s), Wood Floors, Built-Ins, Carpet, Stall Shower
Hot Water Natural Gas
Heating Forced Air, Zoned
Cooling Central A/C
Flooring Hardwood, Carpet, Vinyl, Ceramic Tile, Concrete
Fireplaces Number 1
Fireplaces Type Fireplace - Glass Doors, Mantel(s)
Equipment Built-In Microwave, Cooktop, Dishwasher, Refrigerator, Icemaker, Disposal, Oven - Double, Oven - Self Cleaning, Dryer, Washer, Water Heater
Fireplace Y
Window Features Double Pane,Palladian
Appliance Built-In Microwave, Cooktop, Dishwasher, Refrigerator, Icemaker, Disposal, Oven - Double, Oven - Self Cleaning, Dryer, Washer, Water Heater
Heat Source Natural Gas
Laundry Main Floor
Exterior
Garage Garage Door Opener, Garage - Front Entry, Inside Access
Garage Spaces 5.0
Fence Board, Rear
Utilities Available Cable TV Available, Under Ground
Amenities Available Common Grounds, Jog/Walk Path
Waterfront N
Water Access N
Roof Type Asphalt
Accessibility None
Attached Garage 2
Total Parking Spaces 5
Garage Y
Building
Lot Description Backs to Trees, Rear Yard, Cul-de-sac, No Thru Street, Other
Story 3
Sewer Public Sewer
Water Public
Architectural Style Colonial
Level or Stories 3
Additional Building Above Grade, Below Grade
Structure Type 9'+ Ceilings,2 Story Ceilings,Tray Ceilings,Dry Wall
New Construction N
Schools
Elementary Schools Cedar Lane
Middle Schools Trailside
High Schools Stone Bridge
School District Loudoun County Public Schools
Others
Pets Allowed N
HOA Fee Include Common Area Maintenance,Management,Reserve Funds,Trash
Senior Community No
Tax ID 086262070000
Ownership Fee Simple
SqFt Source Assessor
Security Features Electric Alarm,Security System,Smoke Detector,Carbon Monoxide Detector(s)
Acceptable Financing Cash, Conventional
Horse Property N
Listing Terms Cash, Conventional
Financing Cash,Conventional
Special Listing Condition Standard
Read Less Info
Want to know what your home might be worth? Contact us for a FREE valuation!

Our team is ready to help you sell your home for the highest possible price ASAP

Bought with John A Adams • RE/MAX Gateway, LLC

"My job is to find and attract mastery-based agents to the office, protect the culture, and make sure everyone is happy! "







