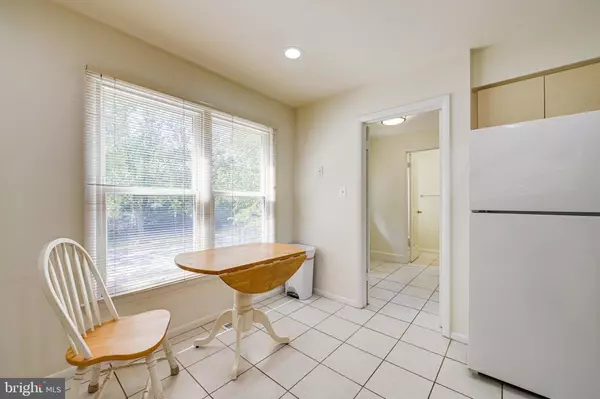$765,000
$780,000
1.9%For more information regarding the value of a property, please contact us for a free consultation.
4 Beds
4 Baths
2,736 SqFt
SOLD DATE : 10/26/2021
Key Details
Sold Price $765,000
Property Type Townhouse
Sub Type Interior Row/Townhouse
Listing Status Sold
Purchase Type For Sale
Square Footage 2,736 sqft
Price per Sqft $279
Subdivision Monticello Of Tysons
MLS Listing ID VAFX2018812
Sold Date 10/26/21
Style Colonial
Bedrooms 4
Full Baths 3
Half Baths 1
HOA Fees $150/qua
HOA Y/N Y
Abv Grd Liv Area 1,824
Originating Board BRIGHT
Year Built 1984
Annual Tax Amount $8,019
Tax Year 2021
Lot Size 2,424 Sqft
Acres 0.06
Property Description
Two words best describe this elegant and roomy townhouse: location and light! Nestled in a quiet enclave
only a stone’s throw from Tysons, it’s an easy walk to shopping, dining, nearby office buildings and Metro.
This home and its high ceilings welcomes the outdoors with natural sunlight on every level. You’ll have a
hard time finding another townhouse so cheerful and bright, with this much space (2,736 square feet) at
this price.
Two pairs of French doors, with more windows above, highlight the step-down living room (with fireplace) and complement the wall-to-wall carpeting. There’s a separate dining area and an eat-in kitchen on the main floor.
The upstairs ceilings help expand the open and airy master bedroom, including windows that stretch almost from ceiling to floor. Mirrored doors for two large closets add an upscale touch, while the main bathroom is updated and elegant. Two more roomy bedrooms on this floor share another full bath.
On the home’s lowest level, there’s still plenty of natural light. A fourth bedroom and full bath would be
perfect for a guest bedroom, au pair, or even a home office. The spacious recreation room has one wall
lined with built-ins, plus space for a big-screen TV (of course). The entire level is finished, and you’ll
find a traditional laundry room setup, complete with fiberglass tub (a vanishing species) and plenty of
space for storage. Gas heat and hot water help keep down utility bills.
Outside, there’s a fully fenced, gated and sunny (yes!) back yard with a charming brick patio and healthy
lawn – nice for kids and dogs. Directly in front of the unit are two reserved parking slots with elegant
brick pavers, adjacent to pretty trees and shrubs.
Convenience, sunlight and all the comforts of home – what more do you need? It’s all here at a most
reasonable price. But remember this is a hot location in any market, so don’t delay your visit.
Location
State VA
County Fairfax
Zoning 180
Rooms
Other Rooms Living Room, Dining Room, Primary Bedroom, Bedroom 2, Bedroom 3, Bedroom 4, Kitchen, Game Room, Utility Room
Basement Full, Fully Finished
Interior
Interior Features Kitchen - Table Space, Dining Area, Window Treatments, Primary Bath(s), Floor Plan - Traditional
Hot Water Natural Gas
Heating Forced Air
Cooling Central A/C
Flooring Carpet, Vinyl
Fireplaces Number 1
Fireplaces Type Mantel(s), Screen
Equipment Dishwasher, Disposal, Dryer, Exhaust Fan, Refrigerator, Washer, Stove
Fireplace Y
Window Features Double Pane
Appliance Dishwasher, Disposal, Dryer, Exhaust Fan, Refrigerator, Washer, Stove
Heat Source Natural Gas
Exterior
Garage Spaces 2.0
Fence Fully
Utilities Available Cable TV Available
Amenities Available Other
Waterfront N
Water Access N
Roof Type Asphalt
Accessibility None
Total Parking Spaces 2
Garage N
Building
Story 3
Foundation Other
Sewer Public Sewer
Water Public
Architectural Style Colonial
Level or Stories 3
Additional Building Above Grade, Below Grade
Structure Type Cathedral Ceilings,9'+ Ceilings
New Construction N
Schools
Elementary Schools Westbriar
Middle Schools Kilmer
High Schools Marshall
School District Fairfax County Public Schools
Others
HOA Fee Include Insurance,Trash
Senior Community No
Tax ID 0293 21 0022
Ownership Fee Simple
SqFt Source Assessor
Special Listing Condition Standard
Read Less Info
Want to know what your home might be worth? Contact us for a FREE valuation!

Our team is ready to help you sell your home for the highest possible price ASAP

Bought with Karen E Close • CENTURY 21 New Millennium

"My job is to find and attract mastery-based agents to the office, protect the culture, and make sure everyone is happy! "







