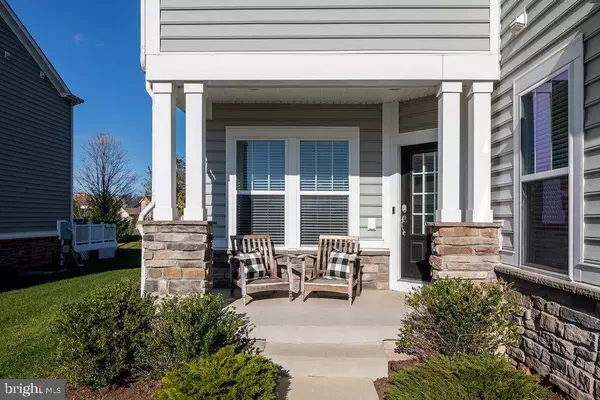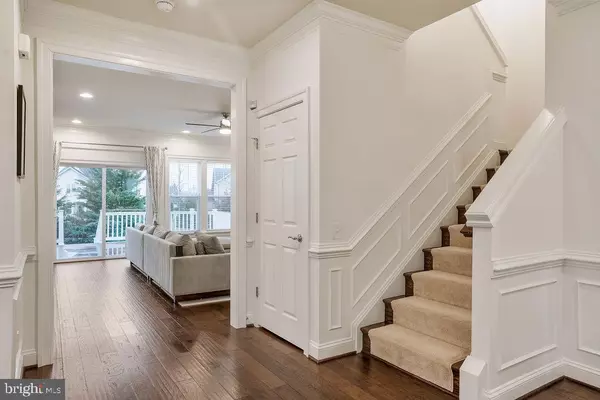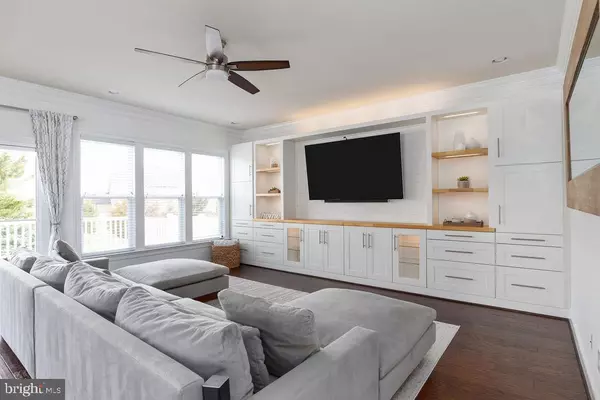$840,000
$769,000
9.2%For more information regarding the value of a property, please contact us for a free consultation.
4 Beds
4 Baths
4,104 SqFt
SOLD DATE : 04/16/2021
Key Details
Sold Price $840,000
Property Type Townhouse
Sub Type End of Row/Townhouse
Listing Status Sold
Purchase Type For Sale
Square Footage 4,104 sqft
Price per Sqft $204
Subdivision Trent Grove
MLS Listing ID VALO433730
Sold Date 04/16/21
Style Other
Bedrooms 4
Full Baths 3
Half Baths 1
HOA Fees $219/mo
HOA Y/N Y
Abv Grd Liv Area 3,100
Originating Board BRIGHT
Year Built 2013
Annual Tax Amount $6,347
Tax Year 2021
Lot Size 5,227 Sqft
Acres 0.12
Property Description
www.42402GrahamsStableSq.com for full video tour! WOW! All of the space of a single-family home for the price of a townhouse! This gorgeous villa style end-unit features over 4,100 square feet of open plan living. The charming Front Porch leads to a spacious main level with wide plank hardwood floors throughout. The sunny Formal Living/Dining space with a designer light fixtures upgraded architectural touches including extended baseboards and crown moulding. The updated Gourmet Kitchen features Quartz countertops, white subway tile with floating shelves and stainless steel appliances. The adjacent Family Room has a spectacular built-in shelving feature wall with shiplap detail. Just off of the Family Room is an oversized maintenance-free Deck ideal for entertaining that overlooks community green space and trees. The convenient main level office with French doors is perfect for working from home. Youll impress your guests with the stylish Half Bathroom complete with shiplap walls and new vanity! A large Mudroom with built-in cubbies leads to the 2-Car Garage with overhead storage, workbench and Tesla charging station! The upper level features a spacious Loft perfect for watching TV/Playroom/Homework space. The generously sized Master Suite features His and Hers walk-in closets. Retreat-style Master Bathroom with soaking tub and dual vanities. Two large additional Bedrooms share the hall Full Bathroom. The 4th Bedroom enjoys views of the community green space and a private Full Bathroom. Convenient Laundry Room completes the upper level.The finished Basement has two large multipurpose spaces ideal as a Rec Room/Media Room/Playroom/Second Office. Youll find tons of storage and endless possibilities in the unfinished Basement space, which includes a Rough-In for Bath #4 and space to finish a 5th Bedroom. Be sure to take note of the time-saving central vacuum system to make cleaning a breeze. So many features to list.modular closet systems in ALL Bedrooms, recessed lighting and smart lighting switches throughout. Located adjacent to the Community Park with ample visitor parking. Enjoy Brambleton Community amenities, plus lawn/mulch service, Verizon FIOS internet and cable, outdoor swimming pools, tennis/basketball/volleyball courts and HOA sponsored events. Shopping and dining just minutes away at the Brambleton Town Center. Easy access to Routes 50 & 15, Dulles Toll Road and minutes to future Loudoun Station Metro stop. All this plus top-rated Loudoun County Public Schools! Be sure to checkout the video at www.42402GrahamsStableSq.com!
Location
State VA
County Loudoun
Zoning 01
Rooms
Other Rooms Living Room, Dining Room, Primary Bedroom, Bedroom 2, Bedroom 3, Bedroom 4, Kitchen, Family Room, Laundry, Loft, Mud Room, Office, Recreation Room, Bathroom 2, Bathroom 3, Primary Bathroom, Half Bath
Basement Full
Interior
Interior Features Combination Kitchen/Living, Crown Moldings, Chair Railings, Central Vacuum, Ceiling Fan(s), Built-Ins, Breakfast Area, Kitchen - Gourmet, Kitchen - Island, Walk-in Closet(s), Wood Floors
Hot Water Natural Gas
Heating Forced Air
Cooling Central A/C
Fireplace N
Heat Source Natural Gas
Laundry Upper Floor
Exterior
Garage Garage - Front Entry, Additional Storage Area
Garage Spaces 2.0
Amenities Available Basketball Courts, Common Grounds, Jog/Walk Path, Swimming Pool, Tennis Courts, Tot Lots/Playground, Volleyball Courts
Waterfront N
Water Access N
View Trees/Woods
Accessibility None
Attached Garage 2
Total Parking Spaces 2
Garage Y
Building
Story 3
Sewer Public Sewer
Water Public
Architectural Style Other
Level or Stories 3
Additional Building Above Grade, Below Grade
New Construction N
Schools
Elementary Schools Creightons Corner
Middle Schools Brambleton
High Schools Independence
School District Loudoun County Public Schools
Others
HOA Fee Include Cable TV,Common Area Maintenance,High Speed Internet,Lawn Maintenance,Pool(s),Snow Removal
Senior Community No
Tax ID 160152843000
Ownership Fee Simple
SqFt Source Assessor
Special Listing Condition Standard
Read Less Info
Want to know what your home might be worth? Contact us for a FREE valuation!

Our team is ready to help you sell your home for the highest possible price ASAP

Bought with William F Hoffman • Keller Williams Realty

"My job is to find and attract mastery-based agents to the office, protect the culture, and make sure everyone is happy! "







