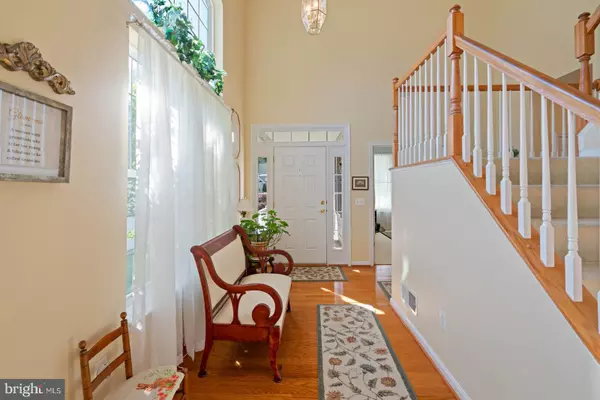$580,000
$570,000
1.8%For more information regarding the value of a property, please contact us for a free consultation.
4 Beds
3 Baths
3,247 SqFt
SOLD DATE : 06/28/2021
Key Details
Sold Price $580,000
Property Type Single Family Home
Sub Type Detached
Listing Status Sold
Purchase Type For Sale
Square Footage 3,247 sqft
Price per Sqft $178
Subdivision Four Seasons At Historic Va
MLS Listing ID VAPW521166
Sold Date 06/28/21
Style Colonial
Bedrooms 4
Full Baths 3
HOA Fees $230/mo
HOA Y/N Y
Abv Grd Liv Area 3,247
Originating Board BRIGHT
Year Built 2004
Annual Tax Amount $5,474
Tax Year 2021
Lot Size 7,845 Sqft
Acres 0.18
Property Description
***Please wear mask when showing*** Ultimate lifestyle awaits you in the desirable 55+ active gated community at Four Seasons, which has a magnificent 21,500 sq. ft. clubhouse, indoor and outdoor pools, ballroom, fitness center, billiards, game rooms, cyber caf, classrooms, bocce ball, tennis, putting green, and walking trail. This popular Captiva model won't last long with its spacious loft and storage room above the garage, impressive curb appeal with professional landscaping that is paid for through the rest of year!!! Tons of upgrades including new roof in March 2020, gleaming hardwood floors on main level (except one bedroom and den). Breathtaking two-story foyer, gorgeous kitchen with upgraded 42 inch cabinets, granite counters, gas stove, and stainless steel appliances. Sun filled breakfast room with bay window. Stunning two-sided gas fireplace between living room and family room that has vaulted ceilings which opens to private screened porch that looks over the huge patio backing to trees. Gorgeous master bath with two vanities, soaking tub, and separate shower. Six ceiling fans and recessed lights. Spacious laundry room with cabinets and deep sink on main level. Upper level has spacious loft area with two bedrooms, full bath, and storage room. Extra-large garage with 4-foot extension. Insulation has also been added to exterior siding, flood lights in the rear of home. The pride of home ownership shows thru-out in this well maintained home. A must see and ready to go!! This home has everything your looking for!!!
Location
State VA
County Prince William
Zoning PMR
Rooms
Other Rooms Living Room, Dining Room, Bedroom 2, Bedroom 3, Bedroom 4, Kitchen, Family Room, Den, Bedroom 1, Loft
Main Level Bedrooms 2
Interior
Interior Features Breakfast Area, Carpet, Ceiling Fan(s), Dining Area, Floor Plan - Open, Pantry, Walk-in Closet(s), Wood Floors
Hot Water Electric
Heating Forced Air
Cooling Central A/C
Flooring Hardwood, Carpet, Ceramic Tile
Fireplaces Number 1
Fireplaces Type Double Sided
Equipment Built-In Microwave, Dishwasher, Disposal, Dryer, Icemaker, Oven/Range - Gas, Refrigerator, Stainless Steel Appliances, Washer, Water Heater
Furnishings No
Fireplace Y
Appliance Built-In Microwave, Dishwasher, Disposal, Dryer, Icemaker, Oven/Range - Gas, Refrigerator, Stainless Steel Appliances, Washer, Water Heater
Heat Source Natural Gas, Electric
Exterior
Exterior Feature Porch(es)
Garage Additional Storage Area, Garage - Front Entry, Garage Door Opener
Garage Spaces 2.0
Amenities Available Club House, Common Grounds, Exercise Room, Fitness Center, Gated Community, Game Room, Jog/Walk Path, Pool - Indoor, Pool - Outdoor, Tennis Courts, Putting Green
Waterfront N
Water Access N
View Trees/Woods
Accessibility Level Entry - Main
Porch Porch(es)
Attached Garage 2
Total Parking Spaces 2
Garage Y
Building
Lot Description Backs to Trees
Story 2
Sewer Public Sewer
Water Public
Architectural Style Colonial
Level or Stories 2
Additional Building Above Grade, Below Grade
New Construction N
Schools
School District Prince William County Public Schools
Others
Pets Allowed Y
HOA Fee Include Common Area Maintenance,Pool(s),Recreation Facility,Security Gate,Trash
Senior Community Yes
Age Restriction 55
Tax ID 8190-91-1918
Ownership Fee Simple
SqFt Source Assessor
Security Features Security Gate
Acceptable Financing Conventional, FHA, VA
Horse Property N
Listing Terms Conventional, FHA, VA
Financing Conventional,FHA,VA
Special Listing Condition Standard
Pets Description Cats OK, Dogs OK
Read Less Info
Want to know what your home might be worth? Contact us for a FREE valuation!

Our team is ready to help you sell your home for the highest possible price ASAP

Bought with TracyLynn Pater • EXP Realty, LLC

"My job is to find and attract mastery-based agents to the office, protect the culture, and make sure everyone is happy! "







