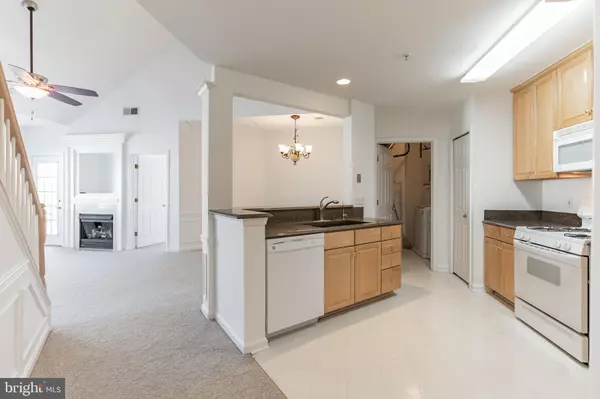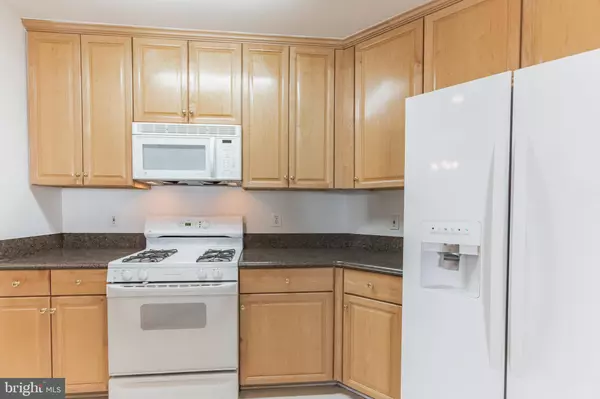$340,000
$325,000
4.6%For more information regarding the value of a property, please contact us for a free consultation.
2 Beds
2 Baths
1,320 SqFt
SOLD DATE : 06/02/2021
Key Details
Sold Price $340,000
Property Type Condo
Sub Type Condo/Co-op
Listing Status Sold
Purchase Type For Sale
Square Footage 1,320 sqft
Price per Sqft $257
Subdivision Dominion Station Condominium
MLS Listing ID VALO436398
Sold Date 06/02/21
Style Other
Bedrooms 2
Full Baths 2
Condo Fees $290/mo
HOA Y/N N
Abv Grd Liv Area 1,320
Originating Board BRIGHT
Year Built 1999
Annual Tax Amount $2,792
Tax Year 2021
Property Description
Welcome home to this beautifully updated condo in Dominion Station, featuring 2 beds, 2 baths, and a loft! Step into the cool tiled foyer, with easy access to one of the full sized bathrooms, plus a convenient coat closet. Head down the hall to the kitchen which features plenty of counter and cabinet space, tiled flooring, deep sink with detachable faucet overlooking the dining area, plus a closet pantry. Also includes all new white appliances, including a double door fridge with ice maker. Enjoy everyday meals in the neighboring dining room, featuring chair railing, and a beautiful 5 light chandelier. Unwind in the spacious light and bright living room, featuring vaulted ceilings, built in electric fireplace, and cooling ceiling fan. Sip a warm beverage and enjoy the serene views from the privacy of your own balcony! Take the stairs up to the loft that overlooks the living room - the perfect place for a home office, or additional living area! It features plush carpeting, closet for extra storage, and a ceiling fan. The main bedroom suite includes plush carpet, walk in closet and an en-suite bathroom with dual sink vanity, soaking tub and shower. The second bedroom includes plush carpet and access to the jack and jill full size hallway bathroom. This home has been freshly painted and outfitted with new carpeting. Close to multiple shopping and dining destinations, this home is not one to miss!
Location
State VA
County Loudoun
Zoning 08
Rooms
Main Level Bedrooms 2
Interior
Interior Features Breakfast Area, Chair Railings, Crown Moldings, Primary Bath(s), Carpet, Ceiling Fan(s), Combination Dining/Living, Dining Area, Entry Level Bedroom, Floor Plan - Open, Pantry, Soaking Tub, Stall Shower, Tub Shower, Walk-in Closet(s)
Hot Water Electric
Heating Forced Air
Cooling Central A/C
Fireplaces Number 1
Fireplaces Type Screen
Equipment Built-In Microwave, Oven/Range - Gas, Refrigerator, Dishwasher, Dryer, Icemaker, Washer, Water Dispenser
Fireplace Y
Appliance Built-In Microwave, Oven/Range - Gas, Refrigerator, Dishwasher, Dryer, Icemaker, Washer, Water Dispenser
Heat Source Electric
Laundry Has Laundry
Exterior
Exterior Feature Deck(s)
Parking On Site 1
Amenities Available Pool - Outdoor
Waterfront N
Water Access N
Accessibility None
Porch Deck(s)
Garage N
Building
Story 2
Sewer Public Hook/Up Avail
Water Public
Architectural Style Other
Level or Stories 2
Additional Building Above Grade, Below Grade
New Construction N
Schools
School District Loudoun County Public Schools
Others
HOA Fee Include All Ground Fee,Common Area Maintenance,Pool(s),Reserve Funds,Road Maintenance,Trash,Water
Senior Community No
Tax ID 031253816009
Ownership Condominium
Special Listing Condition Standard
Read Less Info
Want to know what your home might be worth? Contact us for a FREE valuation!

Our team is ready to help you sell your home for the highest possible price ASAP

Bought with Betty A Lewis • Long & Foster Real Estate, Inc.

"My job is to find and attract mastery-based agents to the office, protect the culture, and make sure everyone is happy! "







