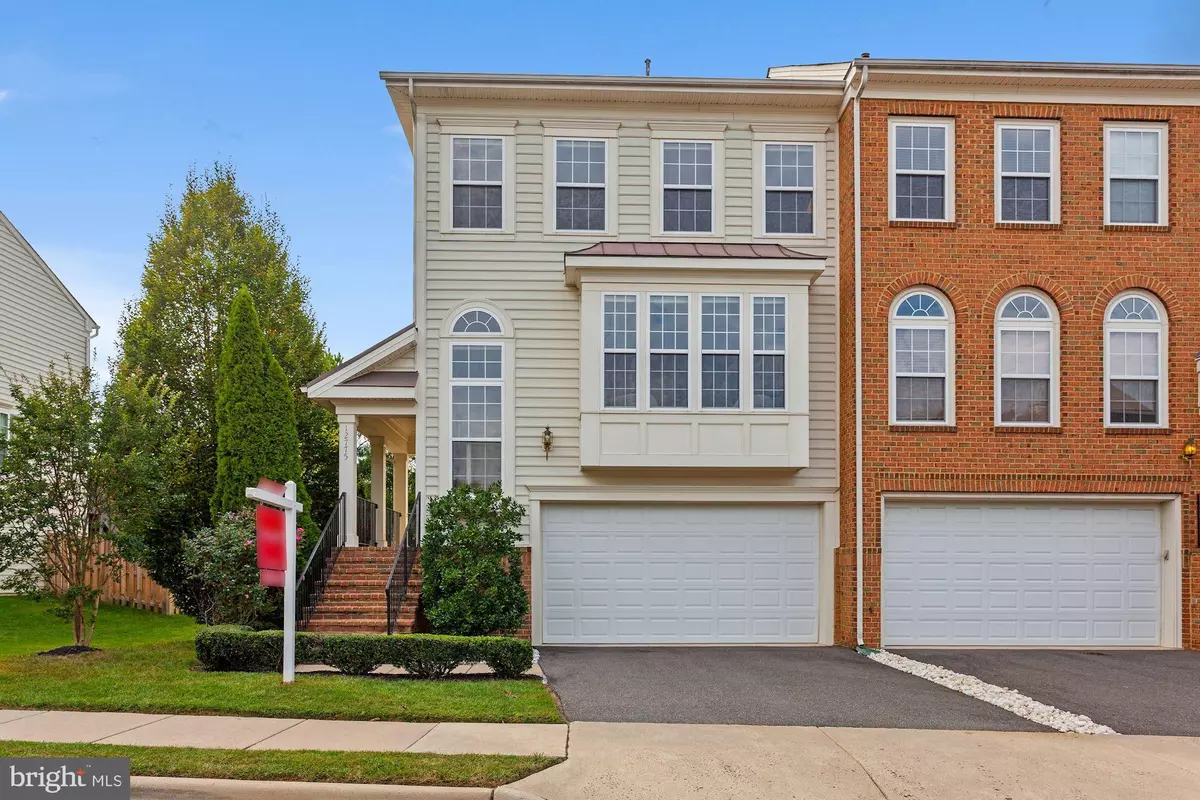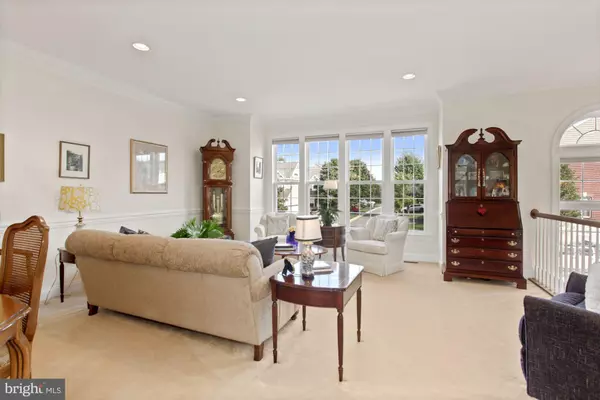$532,820
$499,000
6.8%For more information regarding the value of a property, please contact us for a free consultation.
3 Beds
4 Baths
2,280 SqFt
SOLD DATE : 11/08/2021
Key Details
Sold Price $532,820
Property Type Townhouse
Sub Type End of Row/Townhouse
Listing Status Sold
Purchase Type For Sale
Square Footage 2,280 sqft
Price per Sqft $233
Subdivision Reids Prospect
MLS Listing ID VAPW2000241
Sold Date 11/08/21
Style Colonial
Bedrooms 3
Full Baths 2
Half Baths 2
HOA Fees $93/qua
HOA Y/N Y
Abv Grd Liv Area 1,872
Originating Board BRIGHT
Year Built 2008
Annual Tax Amount $5,477
Tax Year 2021
Lot Size 3,803 Sqft
Acres 0.09
Property Description
What a beauty! THE BEST, LARGEST floorplan in Reids Prospect, bar none!>Magnificent End Unit with a Private Side Porch-Side Door Entry also boasts a fantastic front-load Two Car Garage. The Gorgeous Landscaping on the Outside of Your New Home gives You a Hint of What's Inside! Be Still My Heart!
It's Meticulous to a Fault> It Lives Like a Single Family Home>All 2280 SQUARE FEET of Living Space is Perfectly Sized> Built by Courtland Builders [not Ryan Homes], this Home is a Rare Find!>Gleaming Hardwood Floors in the Cooks-delight Kitchen and in the bright Breakfast Room which boasts a Gas Fireplace to enjoy during evening dinners> Stainless Appliances, Corian Countertop, and a Pantry are accentuated by a Wall of Window. . .what a great place to cook!>Upper level Primary Bedroom and Master Bath are fit for a King> Separate soaking tub and shower, dual vanities, the works! Each of the three bedrooms on the upper level are truly the perfect size> Closet on the upper level is set for a washer and dryer if you like>Lower Level Walkout Basement provides another half bath, Rec Room with Fireplace, and a 'step inside" Laundry Room with a Window! Quick access to PW Parkway or I-95> Close to Restaurants, Shopping and great Schools!>This home has been Loved so well! Come make it yours!> See it today!! Contract Presentation set for 5PM Monday 10/25
Location
State VA
County Prince William
Zoning PMR
Direction South
Rooms
Other Rooms Living Room, Dining Room, Primary Bedroom, Bedroom 2, Bedroom 3, Kitchen, Family Room, Laundry, Recreation Room, Primary Bathroom
Basement Walkout Level, Fully Finished, Daylight, Partial, Windows
Interior
Interior Features Breakfast Area, Combination Dining/Living, Crown Moldings, Floor Plan - Open, Kitchen - Eat-In, Kitchen - Table Space, Primary Bath(s), Recessed Lighting, Walk-in Closet(s), Wood Floors
Hot Water Natural Gas
Heating Central, Forced Air
Cooling Central A/C, Heat Pump(s)
Flooring Carpet, Hardwood
Fireplaces Number 2
Fireplaces Type Fireplace - Glass Doors, Gas/Propane, Mantel(s)
Equipment Built-In Microwave, Dishwasher, Disposal, Dryer, Dual Flush Toilets, Dryer - Front Loading, Exhaust Fan, Icemaker, Oven - Self Cleaning, Refrigerator, Stove, Washer
Furnishings No
Fireplace Y
Window Features Double Hung,Screens
Appliance Built-In Microwave, Dishwasher, Disposal, Dryer, Dual Flush Toilets, Dryer - Front Loading, Exhaust Fan, Icemaker, Oven - Self Cleaning, Refrigerator, Stove, Washer
Heat Source Natural Gas
Laundry Lower Floor, Upper Floor
Exterior
Exterior Feature Deck(s), Porch(es)
Garage Garage - Front Entry
Garage Spaces 2.0
Parking On Site 1
Utilities Available Under Ground
Amenities Available Basketball Courts, Club House, Jog/Walk Path, Pool - Outdoor, Tot Lots/Playground, Reserved/Assigned Parking
Waterfront N
Water Access N
View Garden/Lawn
Roof Type Asphalt,Architectural Shingle
Accessibility None
Porch Deck(s), Porch(es)
Road Frontage Public, City/County
Attached Garage 2
Total Parking Spaces 2
Garage Y
Building
Lot Description Backs to Trees, Backs - Open Common Area
Story 3
Foundation Concrete Perimeter
Sewer Public Sewer
Water Public
Architectural Style Colonial
Level or Stories 3
Additional Building Above Grade, Below Grade
Structure Type 9'+ Ceilings
New Construction N
Schools
Elementary Schools Penn
Middle Schools Benton
High Schools Charles J. Colgan Senior
School District Prince William County Public Schools
Others
Pets Allowed Y
HOA Fee Include Common Area Maintenance,Pool(s),Road Maintenance,Snow Removal,Trash
Senior Community No
Tax ID 8193-13-9415
Ownership Fee Simple
SqFt Source Assessor
Acceptable Financing FHA, Cash, Conventional, VA
Horse Property N
Listing Terms FHA, Cash, Conventional, VA
Financing FHA,Cash,Conventional,VA
Special Listing Condition Standard
Pets Description No Pet Restrictions
Read Less Info
Want to know what your home might be worth? Contact us for a FREE valuation!

Our team is ready to help you sell your home for the highest possible price ASAP

Bought with Sofia A Pellegrino • KW Metro Center

"My job is to find and attract mastery-based agents to the office, protect the culture, and make sure everyone is happy! "







