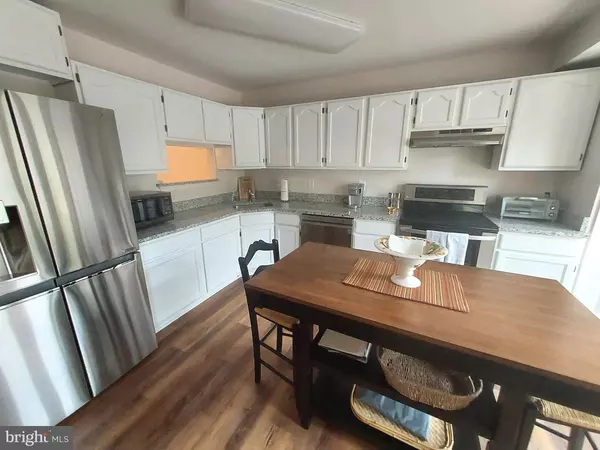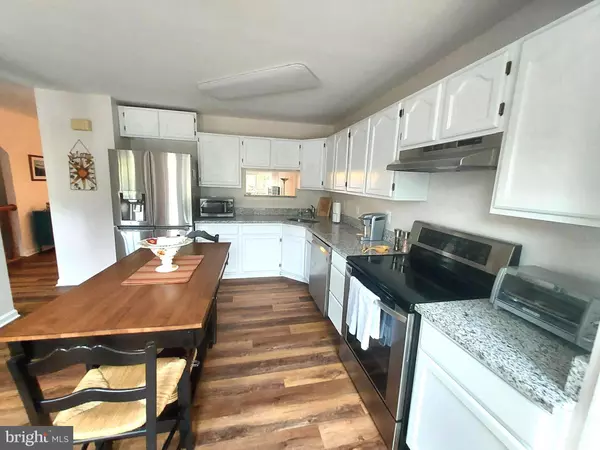$417,000
$414,900
0.5%For more information regarding the value of a property, please contact us for a free consultation.
2 Beds
4 Baths
2,240 SqFt
SOLD DATE : 11/23/2021
Key Details
Sold Price $417,000
Property Type Townhouse
Sub Type Interior Row/Townhouse
Listing Status Sold
Purchase Type For Sale
Square Footage 2,240 sqft
Price per Sqft $186
Subdivision Cedar Woods
MLS Listing ID MDHW2004910
Sold Date 11/23/21
Style Colonial
Bedrooms 2
Full Baths 3
Half Baths 1
HOA Fees $84/mo
HOA Y/N Y
Abv Grd Liv Area 1,660
Originating Board BRIGHT
Year Built 1988
Annual Tax Amount $4,732
Tax Year 2021
Lot Size 2,178 Sqft
Acres 0.05
Property Sub-Type Interior Row/Townhouse
Property Description
This is a "Do not Miss" Townhome. Located in Cedar Woods, it is within walking distance of the hospital and Howard Community College. The unit has all the conveniences of a centrally located Columbia home without the Columbia Association fees. Cedar Woods is that rare find - an out parcel that is close to much of the best that Columbia offers. The unit has more than kept up with the times. The kitchen is fully updated including extensive white cabinetry, LG Suite appliances including a new refrigerator, dishwasher, and stove with overhead vent. Sealed granite counters and lots of storage space make for a stunning work and gathering area along with the convenience of a food pass-through to the dining room. There is a spacious eat-in area over stylish and durable vinyl plank flooring. Sun fills the foyer and kitchen area through the transom and double windows. There are new custom window blinds throughout this level. The powder room is strategically located off the entrance foyer. The dining room and living room are open and overlook a very ample and flower-filled deck. The wood-burning fireplace highlights the living room along with its elegant black slate surround. Upstairs, the Master Bedroom boasts soaring vaulted cathedral ceilings with spacious windows and a sliding glass door that floods the room with natural light. A private balcony is attached. The Master Bedroom also has an en suite bath with double vanities, a separate enclosed glass shower, and an enclosed toilet. There is generous closet space that includes a large jewelry cabinet. A second spacious bedroom with ample closet space and a full bath with tub completes the second floor sleeping quarters. The lower level is fully finished. A large family room opens onto a large newly paved patio with sealed and stained pavers. There is even a fully enclosed netted vegetable garden complete with an automatic drip irrigation system. With minimum gardening effort, luscious homegrown vegetables are available throughout the growing season. The lower level also includes a full bath with a walk-in tiled shower making an ideal guest or possible 3rd bedroom living quarters. The fully furnished and spacious laundry room includes a handy utility tub. The attached one-car garage opens to this hallway for easy entrance to the home with groceries. It is especially welcome during inclement weather. Energy-efficient windows are present throughout the home for maximum insulation. A premium heavy-duty air conditioning and heat pump unit using the latest refrigerants was recently installed and the home was recently painted both inside and out. This home should be maintenance-free for years. Do not hesitate to arrange a showing.
Location
State MD
County Howard
Zoning RSC
Rooms
Other Rooms Living Room, Dining Room, Primary Bedroom, Bedroom 2, Kitchen, Family Room, Foyer, Laundry
Basement Walkout Level, Connecting Stairway, Daylight, Full, Daylight, Partial, Fully Finished, Interior Access, Outside Entrance, Rear Entrance, Windows
Interior
Interior Features Breakfast Area, Carpet, Ceiling Fan(s), Combination Dining/Living, Dining Area, Floor Plan - Open, Kitchen - Eat-In, Kitchen - Table Space, Primary Bath(s), Walk-in Closet(s), Window Treatments
Hot Water 60+ Gallon Tank, Electric
Heating Heat Pump(s)
Cooling Ceiling Fan(s), Central A/C, Programmable Thermostat
Flooring Carpet, Ceramic Tile, Concrete, Vinyl
Fireplaces Number 1
Fireplaces Type Screen, Wood
Equipment Dryer, Washer, Dishwasher, Refrigerator, Icemaker, Stove, Dryer - Front Loading, Energy Efficient Appliances, Oven - Self Cleaning, Oven/Range - Electric, Stainless Steel Appliances, Water Dispenser
Fireplace Y
Window Features Double Pane,Screens,Vinyl Clad
Appliance Dryer, Washer, Dishwasher, Refrigerator, Icemaker, Stove, Dryer - Front Loading, Energy Efficient Appliances, Oven - Self Cleaning, Oven/Range - Electric, Stainless Steel Appliances, Water Dispenser
Heat Source Electric
Laundry Lower Floor
Exterior
Exterior Feature Deck(s), Patio(s)
Parking Features Garage - Front Entry, Inside Access
Garage Spaces 1.0
Utilities Available Multiple Phone Lines
Amenities Available Common Grounds
Water Access N
View Garden/Lawn, Trees/Woods
Roof Type Unknown
Accessibility Other
Porch Deck(s), Patio(s)
Attached Garage 1
Total Parking Spaces 1
Garage Y
Building
Lot Description Landscaping
Story 3
Foundation Block, Other
Sewer Public Sewer
Water Public
Architectural Style Colonial
Level or Stories 3
Additional Building Above Grade, Below Grade
Structure Type 9'+ Ceilings,Dry Wall,High,Vaulted Ceilings
New Construction N
Schools
Elementary Schools Clemens Crossing
Middle Schools Wilde Lake
High Schools Wilde Lake
School District Howard County Public School System
Others
Pets Allowed Y
HOA Fee Include Common Area Maintenance,Lawn Maintenance,Management,Reserve Funds
Senior Community No
Tax ID 1405402743
Ownership Fee Simple
SqFt Source Estimated
Security Features Main Entrance Lock,Smoke Detector
Acceptable Financing Cash, Conventional, FHA, VA
Horse Property N
Listing Terms Cash, Conventional, FHA, VA
Financing Cash,Conventional,FHA,VA
Special Listing Condition Standard
Pets Allowed No Pet Restrictions
Read Less Info
Want to know what your home might be worth? Contact us for a FREE valuation!

Our team is ready to help you sell your home for the highest possible price ASAP

Bought with Brandon Yerrid • Keller Williams Integrity
"My job is to find and attract mastery-based agents to the office, protect the culture, and make sure everyone is happy! "







