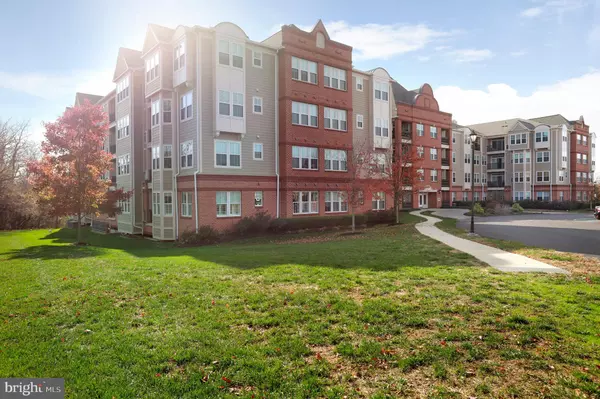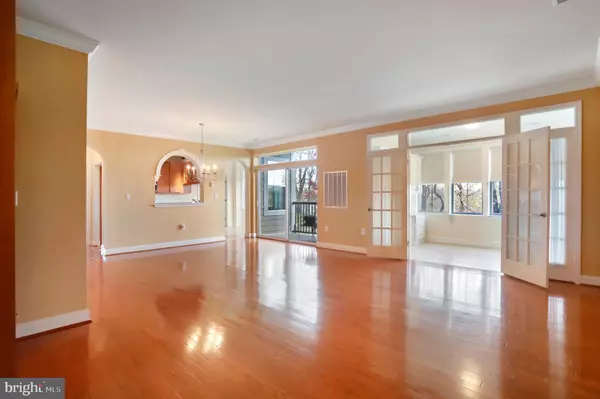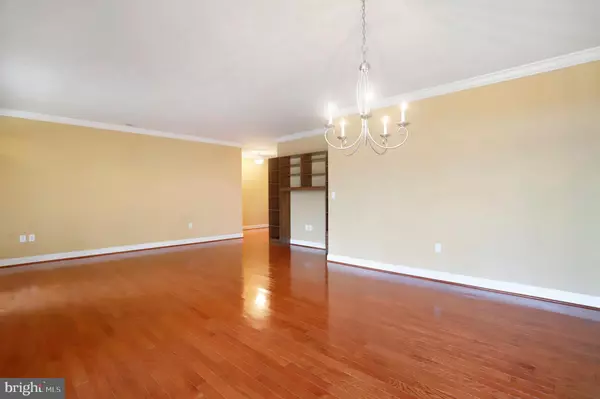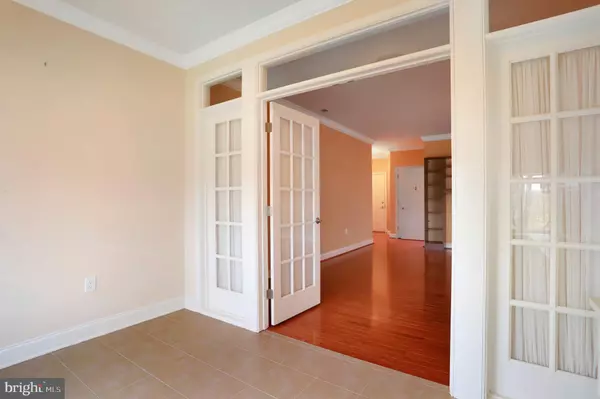$285,000
$298,500
4.5%For more information regarding the value of a property, please contact us for a free consultation.
2 Beds
3 Baths
1,508 SqFt
SOLD DATE : 08/19/2020
Key Details
Sold Price $285,000
Property Type Condo
Sub Type Condo/Co-op
Listing Status Sold
Purchase Type For Sale
Square Footage 1,508 sqft
Price per Sqft $188
Subdivision Park Place At Mill Island
MLS Listing ID MDFR256208
Sold Date 08/19/20
Style Unit/Flat
Bedrooms 2
Full Baths 2
Half Baths 1
Condo Fees $378/mo
HOA Fees $66/mo
HOA Y/N Y
Abv Grd Liv Area 1,508
Originating Board BRIGHT
Year Built 2008
Annual Tax Amount $4,550
Tax Year 2020
Property Sub-Type Condo/Co-op
Property Description
Feel welcomed as soon you walk into the main lobby and it gets even better from there. With over 1500 sqft of living space and tree views this luxury condo is sure to please ! This home is in a secure building with elevators, private storage area and parking garage. Take the elevator to the second floor where this lovely, spacious condo awaits. The Living area has gleaming hardwoods and built-ins as does the attached sunroom/library. This home has Two large bedrooms each with private baths and closet organizers. The master bedroom has a convenient dressing area. The kitchen has it all - beautiful cabinets and granite countertops, etc. When you look out the windows or you are enjoying the private balcony, you will be welcomed with pleasant views of trees, birds and even a deer or two. This home is conveniently located close to shopping, commuter locations and Historical Downtown Frederick. Don't miss this opportunity!
Location
State MD
County Frederick
Zoning R
Rooms
Other Rooms Living Room, Dining Room, Primary Bedroom, Bedroom 2, Kitchen, Sun/Florida Room, Laundry, Bathroom 2, Primary Bathroom, Half Bath
Main Level Bedrooms 2
Interior
Interior Features Breakfast Area, Built-Ins, Carpet, Dining Area, Elevator, Floor Plan - Open, Kitchen - Eat-In, Kitchen - Gourmet, Primary Bath(s), Stall Shower, Upgraded Countertops, Walk-in Closet(s), Water Treat System, Wood Floors, Window Treatments, Crown Moldings, Kitchen - Table Space
Hot Water Electric
Heating Central, Forced Air
Cooling Central A/C
Equipment Built-In Microwave, Built-In Range, Dishwasher, Disposal, Exhaust Fan, Icemaker, Microwave, Refrigerator, Washer, Water Conditioner - Owned, Water Heater, Oven/Range - Gas, Dryer, Stainless Steel Appliances
Window Features Double Hung,Screens
Appliance Built-In Microwave, Built-In Range, Dishwasher, Disposal, Exhaust Fan, Icemaker, Microwave, Refrigerator, Washer, Water Conditioner - Owned, Water Heater, Oven/Range - Gas, Dryer, Stainless Steel Appliances
Heat Source Natural Gas
Exterior
Exterior Feature Balcony
Parking Features Underground
Garage Spaces 1.0
Amenities Available Common Grounds, Community Center, Elevator, Extra Storage, Fitness Center, Jog/Walk Path, Pool - Outdoor, Reserved/Assigned Parking, Tot Lots/Playground, Tennis Courts
Water Access N
View Trees/Woods, Panoramic
Accessibility Doors - Lever Handle(s), Elevator, Other
Porch Balcony
Attached Garage 1
Total Parking Spaces 1
Garage Y
Building
Story 1
Unit Features Garden 1 - 4 Floors
Sewer Public Sewer
Water Public
Architectural Style Unit/Flat
Level or Stories 1
Additional Building Above Grade, Below Grade
New Construction N
Schools
School District Frederick County Public Schools
Others
HOA Fee Include Common Area Maintenance,Ext Bldg Maint,Lawn Maintenance,Management,Pool(s),Recreation Facility,Trash
Senior Community No
Tax ID 1102460653
Ownership Condominium
Security Features Intercom,Main Entrance Lock,Sprinkler System - Indoor
Special Listing Condition Standard
Read Less Info
Want to know what your home might be worth? Contact us for a FREE valuation!

Our team is ready to help you sell your home for the highest possible price ASAP

Bought with Jeannette A Bingaman • Long & Foster Real Estate, Inc.
"My job is to find and attract mastery-based agents to the office, protect the culture, and make sure everyone is happy! "







