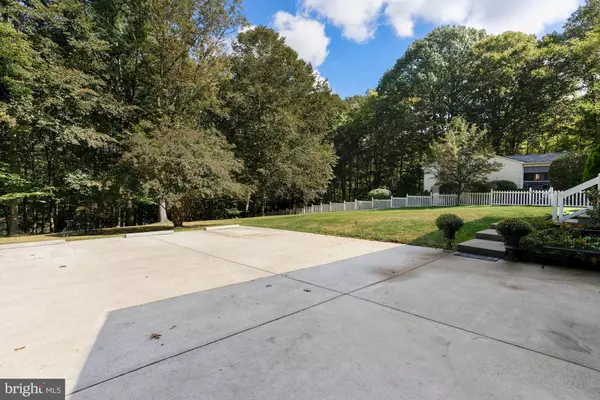$465,000
$459,900
1.1%For more information regarding the value of a property, please contact us for a free consultation.
4 Beds
3 Baths
2,052 SqFt
SOLD DATE : 11/08/2021
Key Details
Sold Price $465,000
Property Type Single Family Home
Sub Type Detached
Listing Status Sold
Purchase Type For Sale
Square Footage 2,052 sqft
Price per Sqft $226
Subdivision Algonquin Hills
MLS Listing ID VAPW2000053
Sold Date 11/08/21
Style Split Foyer
Bedrooms 4
Full Baths 3
HOA Y/N N
Abv Grd Liv Area 1,220
Originating Board BRIGHT
Year Built 1981
Annual Tax Amount $4,143
Tax Year 2021
Lot Size 1.003 Acres
Acres 1.0
Property Description
Great home that has been meticulously maintained by original owners. Quiet cul de sac gives premium privacy. Babbling brook in the lower backyard. Inside has updated kitchen and all three baths. The entire house has been recently painted. For your pleasure there is a wonderful screen porch that has just been painted and re screened. Large driveway for extra parking. No HOA. Very nice level area of the yard for games of horseshoes, corn hole, badminton, soccer goals and a shed to keep your lawn stuff and games in when not in use. Newer windows. Sought after schools from elementary to middle to high school. You really will just move in without having to do a thing but unpack your boxes. Sellers have found their next home and are ready to go.
Location
State VA
County Prince William
Zoning A1
Rooms
Other Rooms Living Room, Dining Room, Primary Bedroom, Bedroom 2, Bedroom 3, Bedroom 4, Recreation Room, Bathroom 2, Bathroom 3, Primary Bathroom, Screened Porch
Basement Daylight, Partial, Connecting Stairway, English, Fully Finished, Garage Access, Heated, Improved, Outside Entrance, Interior Access, Walkout Level, Windows, Workshop
Main Level Bedrooms 3
Interior
Interior Features Carpet, Ceiling Fan(s), Floor Plan - Traditional, Floor Plan - Open, Kitchen - Country, Kitchen - Island, Primary Bath(s), Window Treatments, Wood Stove
Hot Water Electric
Heating Heat Pump(s)
Cooling Central A/C, Ceiling Fan(s)
Flooring Carpet, Luxury Vinyl Plank, Tile/Brick
Equipment Dishwasher, Icemaker, Oven/Range - Electric, Range Hood, Refrigerator, Stove, Water Heater
Fireplace N
Appliance Dishwasher, Icemaker, Oven/Range - Electric, Range Hood, Refrigerator, Stove, Water Heater
Heat Source Electric
Laundry Lower Floor
Exterior
Exterior Feature Porch(es), Screened
Parking Features Garage Door Opener, Garage - Front Entry, Basement Garage, Oversized
Garage Spaces 9.0
Fence Picket, Partially, Rear
Utilities Available Cable TV Available, Electric Available, Phone Available, Water Available
Water Access N
Roof Type Asphalt
Accessibility None
Porch Porch(es), Screened
Attached Garage 1
Total Parking Spaces 9
Garage Y
Building
Lot Description Backs to Trees, Cul-de-sac, Front Yard, Landscaping, No Thru Street, Partly Wooded, Private, Rear Yard, SideYard(s), Secluded, Rural, Sloping, Stream/Creek, Trees/Wooded
Story 2
Foundation Block, Permanent
Sewer Septic Exists, Septic = # of BR
Water Public
Architectural Style Split Foyer
Level or Stories 2
Additional Building Above Grade, Below Grade
Structure Type Dry Wall,Paneled Walls
New Construction N
Schools
Elementary Schools Marshall
Middle Schools Benton
High Schools Charles J. Colgan Senior
School District Prince William County Public Schools
Others
Senior Community No
Tax ID 7893-86-6114
Ownership Fee Simple
SqFt Source Assessor
Horse Property N
Special Listing Condition Standard
Read Less Info
Want to know what your home might be worth? Contact us for a FREE valuation!

Our team is ready to help you sell your home for the highest possible price ASAP

Bought with Peggy L Burke • Long & Foster Real Estate, Inc.

"My job is to find and attract mastery-based agents to the office, protect the culture, and make sure everyone is happy! "







