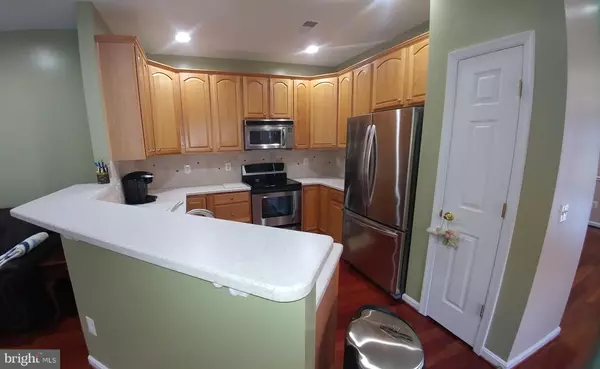$420,000
$420,000
For more information regarding the value of a property, please contact us for a free consultation.
2 Beds
2 Baths
1,854 SqFt
SOLD DATE : 01/21/2021
Key Details
Sold Price $420,000
Property Type Single Family Home
Sub Type Detached
Listing Status Sold
Purchase Type For Sale
Square Footage 1,854 sqft
Price per Sqft $226
Subdivision Four Seasons At Historic Va
MLS Listing ID VAPW510630
Sold Date 01/21/21
Style Colonial
Bedrooms 2
Full Baths 2
HOA Fees $230/mo
HOA Y/N Y
Abv Grd Liv Area 1,854
Originating Board BRIGHT
Year Built 2005
Annual Tax Amount $4,228
Tax Year 2020
Lot Size 6,560 Sqft
Acres 0.15
Property Description
****PLEASE WEAR MASKS AND GLOVES WHILE SHOWING**** Booties will be provided for use as well. GORGEOUS 1- level on fabulous premium lot backing to woods!!! Located in the popular Four Seasons 55+ Active Adult Gated Community. The many upgrades and improvements include: Beautiful Brazilian cherry hardwoods throughout except for neutral carpet in bedrooms and study, stunning kitchen with stainless steel appliances and Corian counters, spectacular oversized patio with built-in lights and bench seating, custom built-in cabinets in family room, master bath has double vanities and relaxing soaking tub with separate shower with new door. Solar tubes in kitchen and master bath, new garage door and exterior light fixtures, tankless hot water heater, ceiling fans in master bedroom and study, 9 foot ceilings, recessed lighting, upgraded blinds and neutral color throughout, and way more. Don't miss out on this beauty it won't last long!!!
Location
State VA
County Prince William
Zoning PMR
Rooms
Other Rooms Living Room, Bedroom 2, Kitchen, Family Room, Breakfast Room, Bedroom 1, Study
Main Level Bedrooms 2
Interior
Interior Features Ceiling Fan(s), Crown Moldings, Entry Level Bedroom
Hot Water Electric
Heating Forced Air
Cooling Central A/C
Equipment Built-In Microwave, Dishwasher, Disposal, Dryer, Icemaker, Refrigerator, Washer, Oven/Range - Electric
Furnishings No
Fireplace N
Appliance Built-In Microwave, Dishwasher, Disposal, Dryer, Icemaker, Refrigerator, Washer, Oven/Range - Electric
Heat Source Natural Gas
Laundry Main Floor
Exterior
Exterior Feature Patio(s)
Garage Garage - Front Entry, Garage Door Opener
Garage Spaces 2.0
Amenities Available Club House, Exercise Room, Gated Community, Jog/Walk Path, Pool - Outdoor, Pool - Indoor, Tennis Courts, Putting Green
Waterfront N
Water Access N
View Trees/Woods
Accessibility None
Porch Patio(s)
Attached Garage 2
Total Parking Spaces 2
Garage Y
Building
Lot Description Backs to Trees, Premium
Story 1
Sewer Public Sewer
Water Public
Architectural Style Colonial
Level or Stories 1
Additional Building Above Grade, Below Grade
New Construction N
Schools
School District Prince William County Public Schools
Others
Pets Allowed Y
HOA Fee Include Pool(s),Security Gate,Trash
Senior Community Yes
Age Restriction 55
Tax ID 8190-92-8247
Ownership Fee Simple
SqFt Source Assessor
Acceptable Financing Cash, Conventional, VA, FHA
Horse Property N
Listing Terms Cash, Conventional, VA, FHA
Financing Cash,Conventional,VA,FHA
Special Listing Condition Standard
Pets Description Cats OK, Dogs OK, Number Limit
Read Less Info
Want to know what your home might be worth? Contact us for a FREE valuation!

Our team is ready to help you sell your home for the highest possible price ASAP

Bought with Tina L Rodgers • Samson Properties

"My job is to find and attract mastery-based agents to the office, protect the culture, and make sure everyone is happy! "







