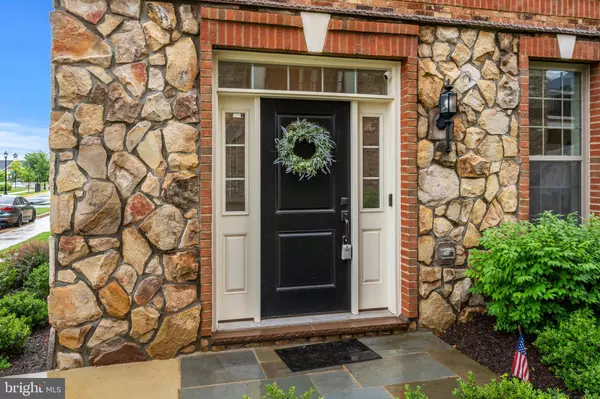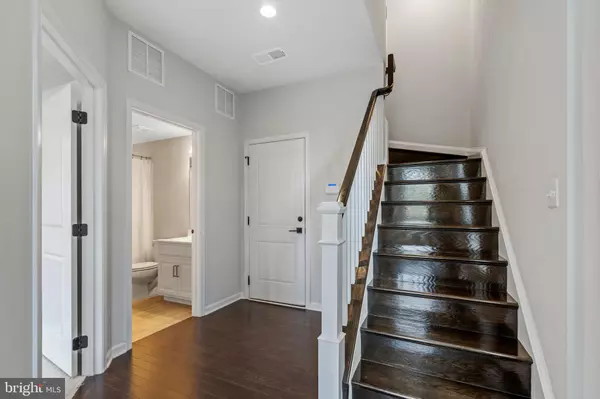$870,000
$829,898
4.8%For more information regarding the value of a property, please contact us for a free consultation.
4 Beds
4 Baths
3,232 SqFt
SOLD DATE : 07/20/2021
Key Details
Sold Price $870,000
Property Type Townhouse
Sub Type End of Row/Townhouse
Listing Status Sold
Purchase Type For Sale
Square Footage 3,232 sqft
Price per Sqft $269
Subdivision Moorefield Station
MLS Listing ID VALO2001178
Sold Date 07/20/21
Style Colonial,Contemporary
Bedrooms 4
Full Baths 4
HOA Fees $160/mo
HOA Y/N Y
Abv Grd Liv Area 3,232
Originating Board BRIGHT
Year Built 2018
Annual Tax Amount $6,288
Tax Year 2021
Lot Size 3,049 Sqft
Acres 0.07
Property Description
Investor Alert!! End unit chic farmhouse townhome in the heart of Ashburn. ($100,000 + in upgrades and lot premium)... Truly Gorgeous Home!! Featured in Ethan Allen’s digital media campaign – this 4 bed 4 ½ bath and over 3,200 square feet home in the sought after Moorefield Green community. Walking distance from the soon-to-be opened Ashburn metro station and situated next to the recently opened Moorefield Station Community Park.
Enjoy endless entertaining with multiple balconies. A second floor trex deck with gas line hookup allows you to entertain outdoors while using vegetables right from your very own elevated garden. After dinner – enjoy a glass of wine on your roof deck terrace and take in the beautiful sunsets over the blue ridge mountain range.
Situated on one of the largest end-unit lots – this home is stunning. Ground level entrance features a spacious foyer with access to the 2 ½ car garage (rear entry) and bedroom and full bath.
Second floor features a gourmet chef’s kitchen with a sprawling island and seating for seven. The granite stone pops in any picture with your culinary delight. Gas range five burner cooktop with wall oven and microwave (dual use) – along with a counter depth fridge. The dining room seats eight with room to spare and optimal light thanks to the four front facing radius windows and side window.
The open second floor leads into a living and reading area. Complete with a gas fireplace and mantel. The owners spent over $20k in upgraded dual shade window treatments. In addition there are hardwood floors throughout and level 5 carpet in the guest bedrooms and loft.
Third floor features a luxurious master suite with a walk-in frameless dual-headed shower. Owners had custom closets installed in the master walk-in closet. Third and fourth bedrooms and third bathroom are also on the third floor.
The fourth floor features a stunning vaulted loft with skylight and access to the roof deck terrace. Enjoy sunbathing or a drink while watching the always changing beautiful sunsets.
Owner willing to sell fully furnished --
Location
State VA
County Loudoun
Zoning 05
Rooms
Basement Fully Finished, Walkout Level, Windows
Main Level Bedrooms 1
Interior
Interior Features Built-Ins, Ceiling Fan(s), Curved Staircase, Family Room Off Kitchen, Floor Plan - Open, Formal/Separate Dining Room, Kitchen - Gourmet, Kitchen - Island, Kitchen - Table Space, Recessed Lighting
Hot Water Natural Gas
Heating Forced Air, Zoned
Cooling Central A/C, Zoned
Flooring Hardwood
Fireplaces Number 1
Equipment Built-In Microwave, Cooktop, Dishwasher, Disposal, Dryer, Exhaust Fan, Icemaker, Oven - Wall, Refrigerator, Washer
Fireplace Y
Appliance Built-In Microwave, Cooktop, Dishwasher, Disposal, Dryer, Exhaust Fan, Icemaker, Oven - Wall, Refrigerator, Washer
Heat Source Natural Gas
Laundry Upper Floor
Exterior
Garage Garage - Rear Entry, Garage Door Opener, Oversized
Garage Spaces 2.0
Amenities Available Basketball Courts, Bike Trail, Common Grounds, Community Center, Exercise Room, Fitness Center, Golf Course Membership Available, Jog/Walk Path, Party Room, Pool - Outdoor, Recreational Center, Tennis Courts, Tot Lots/Playground, Transportation Service, Water/Lake Privileges, Volleyball Courts
Waterfront N
Water Access N
Accessibility Other
Attached Garage 2
Total Parking Spaces 2
Garage Y
Building
Lot Description Secluded, Private, Premium, Backs - Open Common Area
Story 4
Sewer Public Sewer
Water Public
Architectural Style Colonial, Contemporary
Level or Stories 4
Additional Building Above Grade, Below Grade
Structure Type 2 Story Ceilings,9'+ Ceilings,Beamed Ceilings,Cathedral Ceilings,Tray Ceilings
New Construction N
Schools
Elementary Schools Moorefield Station
Middle Schools Stone Hill
High Schools Rock Ridge
School District Loudoun County Public Schools
Others
HOA Fee Include Common Area Maintenance,Ext Bldg Maint,Health Club,Insurance,Lawn Maintenance,Management,Parking Fee,Pool(s),Recreation Facility,Reserve Funds,Road Maintenance,Snow Removal,Trash
Senior Community No
Tax ID 121461981000
Ownership Fee Simple
SqFt Source Assessor
Special Listing Condition Standard
Read Less Info
Want to know what your home might be worth? Contact us for a FREE valuation!

Our team is ready to help you sell your home for the highest possible price ASAP

Bought with ELNA BROWN • Weichert, REALTORS

"My job is to find and attract mastery-based agents to the office, protect the culture, and make sure everyone is happy! "







