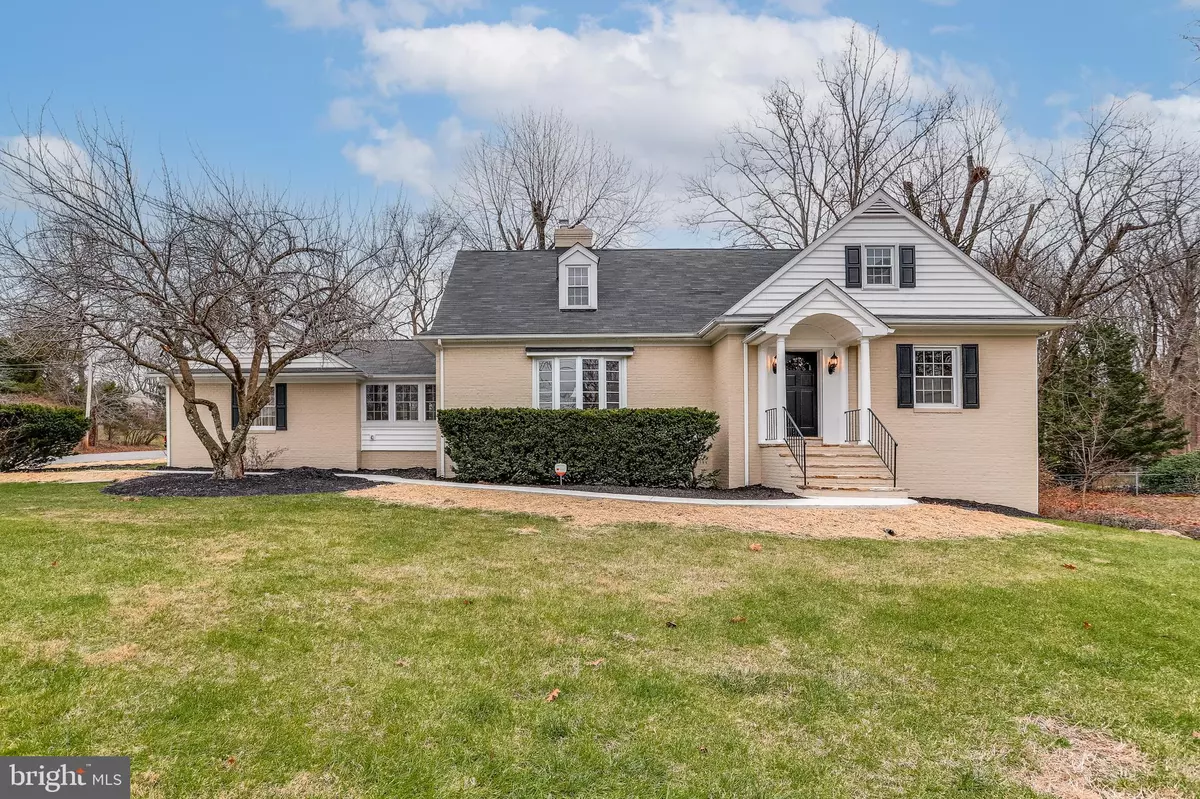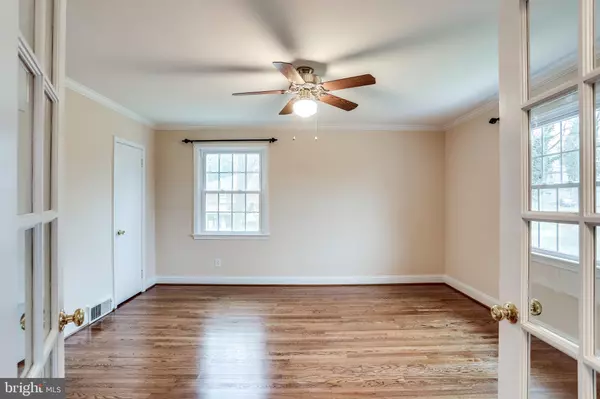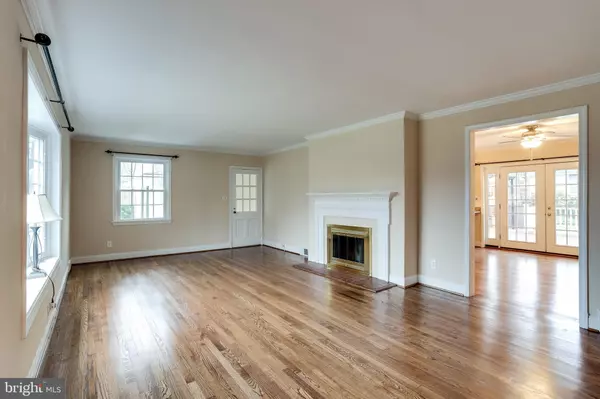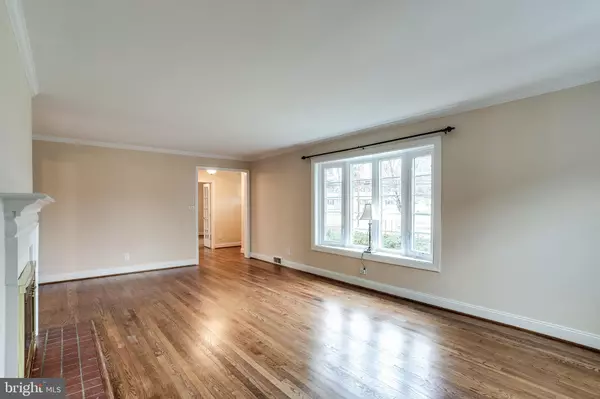$560,000
$549,900
1.8%For more information regarding the value of a property, please contact us for a free consultation.
4 Beds
3 Baths
3,290 SqFt
SOLD DATE : 01/20/2021
Key Details
Sold Price $560,000
Property Type Single Family Home
Sub Type Detached
Listing Status Sold
Purchase Type For Sale
Square Footage 3,290 sqft
Price per Sqft $170
Subdivision Hampton Garth
MLS Listing ID MDBC514354
Sold Date 01/20/21
Style Cape Cod
Bedrooms 4
Full Baths 2
Half Baths 1
HOA Y/N N
Abv Grd Liv Area 2,232
Originating Board BRIGHT
Year Built 1953
Annual Tax Amount $6,773
Tax Year 2020
Lot Size 0.673 Acres
Acres 0.67
Property Sub-Type Detached
Property Description
Located just five minutes from the heart of Towson, this beautiful four bedroom, 2.5 bathroom Cape Cod is situated close enough for a quick commute to the mini-city, but far enough to escape its hustle and bustle. Featuring newly refinished hardwood floors on the main level and brand new carpet upstairs, this home is move-in ready and waiting for you. In the oversized kitchen, you will find stainless steel appliances ready to be put to use. After crossing through the dining room to the living room, you will be greeted by a welcoming brick fireplace and enough room for everyone to gather comfortably. On the upstairs level, there are two large bedrooms and a bonus room that functions as an additional bedroom, hobby room, etc. On the downstairs level, you will be immediately greeted by a dry bar perfect for entertaining. The spacious carpeted room to the left can be used in a variety of different ways, but we'll let your creative mind do the thinking there. To the right, you will enter into a hobby room, followed up by a laundry room with ample storage. With these three fully-finished levels, a back deck, garage, and storage shed situated on 2/3 of an acre, all you will need to make this home yours is your furniture. Oh, and did we mention a freshly painted exterior that makes the home POP? But don't just take my word for it, schedule your appointment today and come see this charmer for yourself!
Location
State MD
County Baltimore
Zoning RES
Rooms
Other Rooms Living Room, Dining Room, Bedroom 2, Bedroom 3, Bedroom 4, Kitchen, Basement, Bedroom 1, Laundry, Mud Room, Storage Room, Bathroom 1, Bathroom 2, Bonus Room, Hobby Room, Half Bath
Basement Connecting Stairway, Fully Finished, Heated, Interior Access, Outside Entrance, Rear Entrance, Walkout Level, Windows, Workshop, Daylight, Partial, Space For Rooms
Main Level Bedrooms 2
Interior
Interior Features Air Filter System, Bar, Breakfast Area, Butlers Pantry, Carpet, Ceiling Fan(s), Combination Dining/Living, Combination Kitchen/Dining, Crown Moldings, Dining Area, Entry Level Bedroom, Floor Plan - Traditional, Studio, Tub Shower, Upgraded Countertops, Walk-in Closet(s), Wet/Dry Bar, Wood Floors
Hot Water 60+ Gallon Tank, Electric
Heating Central, Programmable Thermostat
Cooling Ceiling Fan(s), Central A/C, Programmable Thermostat
Flooring Carpet, Hardwood, Tile/Brick
Fireplaces Number 1
Fireplaces Type Brick
Equipment Built-In Microwave, Cooktop, Dishwasher, Microwave, Oven - Single, Stainless Steel Appliances, Stove
Furnishings No
Fireplace Y
Appliance Built-In Microwave, Cooktop, Dishwasher, Microwave, Oven - Single, Stainless Steel Appliances, Stove
Heat Source Electric
Laundry Hookup
Exterior
Exterior Feature Patio(s)
Parking Features Additional Storage Area, Garage - Rear Entry, Inside Access
Garage Spaces 5.0
Utilities Available Cable TV Available, Electric Available, Phone Available, Sewer Available, Water Available
Water Access N
View Creek/Stream, Street, Trees/Woods, Water
Roof Type Pitched,Shingle
Street Surface Access - On Grade,Black Top,Paved
Accessibility 2+ Access Exits, Doors - Swing In
Porch Patio(s)
Road Frontage City/County
Attached Garage 2
Total Parking Spaces 5
Garage Y
Building
Lot Description Front Yard, Landscaping, Open, Partly Wooded, Rip-Rapped, SideYard(s), Stream/Creek
Story 3
Sewer Public Sewer
Water Public
Architectural Style Cape Cod
Level or Stories 3
Additional Building Above Grade, Below Grade
Structure Type Dry Wall
New Construction N
Schools
School District Baltimore County Public Schools
Others
Pets Allowed Y
Senior Community No
Tax ID 04090912005010
Ownership Fee Simple
SqFt Source Assessor
Security Features Carbon Monoxide Detector(s),Fire Detection System,Smoke Detector
Acceptable Financing Cash, Conventional, FHA, FHA 203(b), VA
Horse Property N
Listing Terms Cash, Conventional, FHA, FHA 203(b), VA
Financing Cash,Conventional,FHA,FHA 203(b),VA
Special Listing Condition Standard
Pets Allowed No Pet Restrictions
Read Less Info
Want to know what your home might be worth? Contact us for a FREE valuation!

Our team is ready to help you sell your home for the highest possible price ASAP

Bought with Jason P Filippou • Cummings & Co. Realtors
"My job is to find and attract mastery-based agents to the office, protect the culture, and make sure everyone is happy! "







