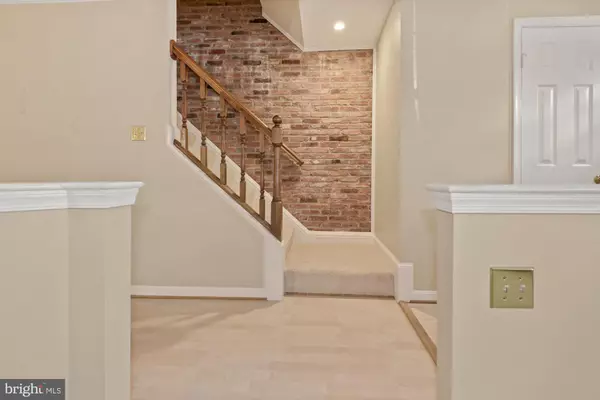$483,000
$450,000
7.3%For more information regarding the value of a property, please contact us for a free consultation.
3 Beds
4 Baths
2,424 SqFt
SOLD DATE : 05/17/2021
Key Details
Sold Price $483,000
Property Type Townhouse
Sub Type Interior Row/Townhouse
Listing Status Sold
Purchase Type For Sale
Square Footage 2,424 sqft
Price per Sqft $199
Subdivision Mirror Ridge
MLS Listing ID VALO433902
Sold Date 05/17/21
Style Colonial
Bedrooms 3
Full Baths 3
Half Baths 1
HOA Fees $78/qua
HOA Y/N Y
Abv Grd Liv Area 1,632
Originating Board BRIGHT
Year Built 1989
Annual Tax Amount $4,055
Tax Year 2021
Lot Size 1,742 Sqft
Acres 0.04
Property Description
Welcome home to this lovely 3 bedroom, 3.5 bathroom townhome located in much sought after Mirror Ridge Community. An abundance of natural light floods the main level. The large kitchen has an eat-in-area and offers access to an outdoor deck which overlooks beautifulopen space. A separate dining room, living room and half bath complete the main level. Lower level is fully finished with patio doors to the backyard.New roof-2019, and HVAC replaced in 2020. 2 designated parking spaces with additional visitor parking.Located just minutes from Sterling's amazing shopping centers Cascades Overlook, Potomac Falls Shopping Plaza that have all your shopping and dining needs covered!Easy access to Rte 7, Rte 28 and the Toll Road. Want to get out with nature? Claude Moore Park / The Scott Trail, Sugarland Run Stream Valley Park, Algonkian National Park, Potomac River all within a few minutes!
Location
State VA
County Loudoun
Zoning 08
Rooms
Other Rooms Living Room, Dining Room, Bedroom 2, Bedroom 3, Kitchen, Foyer, Bedroom 1, Other, Recreation Room, Full Bath
Basement Full, Fully Finished, Rear Entrance, Walkout Level
Interior
Interior Features Crown Moldings, Breakfast Area, Chair Railings, Dining Area, Floor Plan - Traditional, Kitchen - Table Space, Carpet, Kitchen - Eat-In
Hot Water Natural Gas
Heating Forced Air
Cooling Central A/C
Flooring Carpet
Equipment Built-In Microwave, Dryer, Disposal, Dishwasher, Washer, Refrigerator, Stove
Fireplace N
Appliance Built-In Microwave, Dryer, Disposal, Dishwasher, Washer, Refrigerator, Stove
Heat Source Natural Gas
Exterior
Exterior Feature Deck(s)
Garage Spaces 2.0
Parking On Site 2
Fence Fully, Rear, Wood
Amenities Available Common Grounds, Tot Lots/Playground
Waterfront N
Water Access N
Roof Type Shingle
Accessibility None
Porch Deck(s)
Total Parking Spaces 2
Garage N
Building
Story 3
Sewer Public Sewer
Water Public
Architectural Style Colonial
Level or Stories 3
Additional Building Above Grade, Below Grade
Structure Type Vaulted Ceilings
New Construction N
Schools
Elementary Schools Sugarland
Middle Schools Seneca Ridge
High Schools Dominion
School District Loudoun County Public Schools
Others
HOA Fee Include Common Area Maintenance,Management,Trash,Reserve Funds
Senior Community No
Tax ID 012259309000
Ownership Fee Simple
SqFt Source Assessor
Special Listing Condition Standard
Read Less Info
Want to know what your home might be worth? Contact us for a FREE valuation!

Our team is ready to help you sell your home for the highest possible price ASAP

Bought with Lizzie A Helmig • KW United

"My job is to find and attract mastery-based agents to the office, protect the culture, and make sure everyone is happy! "







