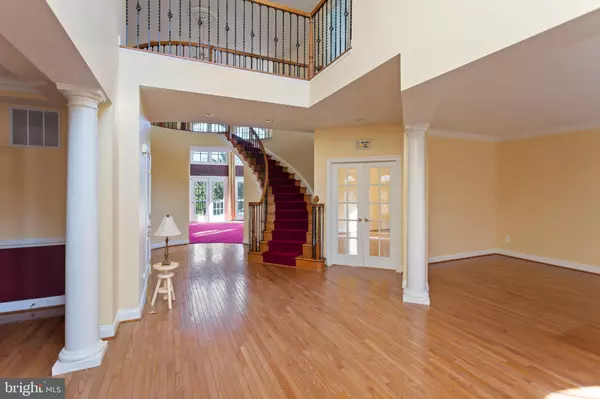$740,000
$740,000
For more information regarding the value of a property, please contact us for a free consultation.
4 Beds
6 Baths
6,322 SqFt
SOLD DATE : 06/10/2020
Key Details
Sold Price $740,000
Property Type Single Family Home
Sub Type Detached
Listing Status Sold
Purchase Type For Sale
Square Footage 6,322 sqft
Price per Sqft $117
Subdivision Lake Manassas
MLS Listing ID VAPW489158
Sold Date 06/10/20
Style Colonial
Bedrooms 4
Full Baths 5
Half Baths 1
HOA Fees $200/mo
HOA Y/N Y
Abv Grd Liv Area 5,061
Originating Board BRIGHT
Year Built 2002
Annual Tax Amount $8,416
Tax Year 2020
Lot Size 0.285 Acres
Acres 0.29
Property Description
JUST REDUCED 40k....Welcome to this beautiful Renaissance home in gated golf community of Lake Manassas. Expansive floor plan, Stucco Exterior, elegant and open layout with over 7,000 finished square feet on three levels, grand two-story foyer with gorgeous curved staircase. Great for entertaining with elegant formal rooms & nice flow throughout main level. Large eat-in kitchen boasts stainless appliances, commercial grade cook top with hood vent, granite & huge Island, You will love the massive walk in pantry and storage space. Light filled two-story family room with fireplace opens to a very private Trex deck, fenced yard and patio below.Additional rear stairs lead to upper & lower levels, Huge main level office, Massive owner's suite features step-down bedroom, light filled sitting room with mountain views & luxury Bath with multiple walk-in closets and stunning sun rises through palladium windows. Finished walk-out level basement with kitchenette, full sized windows, large work-out room or unofficial bedroom next to full bath., Garage is double deep and fits multiple vehicles, In-ground Irrigation System to boot!
Location
State VA
County Prince William
Zoning RPC
Rooms
Basement Full
Interior
Interior Features Butlers Pantry, Carpet, Chair Railings, Double/Dual Staircase, Breakfast Area, Wood Floors, Window Treatments, Walk-in Closet(s), Sprinkler System, Soaking Tub, Recessed Lighting, Primary Bath(s), Kitchen - Island, Kitchen - Gourmet, Kitchen - Eat-In, Formal/Separate Dining Room, Floor Plan - Open, Family Room Off Kitchen, Attic, Ceiling Fan(s)
Hot Water Natural Gas
Heating Central, Zoned
Cooling Ceiling Fan(s), Central A/C, Zoned
Flooring Carpet, Hardwood
Fireplaces Number 1
Equipment Built-In Microwave, Dishwasher, Disposal, Dryer - Electric, Exhaust Fan, Icemaker, Oven - Double, Oven - Wall, Range Hood, Cooktop, Water Heater, Washer, Stainless Steel Appliances, Refrigerator
Window Features Double Pane,Bay/Bow,Palladian,Screens,Sliding,Transom
Appliance Built-In Microwave, Dishwasher, Disposal, Dryer - Electric, Exhaust Fan, Icemaker, Oven - Double, Oven - Wall, Range Hood, Cooktop, Water Heater, Washer, Stainless Steel Appliances, Refrigerator
Heat Source Natural Gas
Laundry Main Floor
Exterior
Exterior Feature Patio(s), Deck(s), Porch(es)
Parking Features Garage Door Opener, Additional Storage Area, Oversized
Garage Spaces 3.0
Fence Rear, Fully
Utilities Available Cable TV, Natural Gas Available, Under Ground
Amenities Available Bar/Lounge, Basketball Courts, Bike Trail, Club House, Common Grounds, Gated Community, Gift Shop, Golf Club, Golf Course Membership Available, Jog/Walk Path, Lake, Picnic Area, Pier/Dock, Pool - Outdoor, Putting Green, Security, Tennis Courts, Tot Lots/Playground, Water/Lake Privileges
Water Access N
View Garden/Lawn, Trees/Woods
Roof Type Shingle
Accessibility Other
Porch Patio(s), Deck(s), Porch(es)
Attached Garage 3
Total Parking Spaces 3
Garage Y
Building
Lot Description Backs to Trees, Interior, Landscaping, Private, Rear Yard
Story 3+
Sewer Public Sewer
Water Public
Architectural Style Colonial
Level or Stories 3+
Additional Building Above Grade, Below Grade
Structure Type 2 Story Ceilings,9'+ Ceilings,Tray Ceilings,Vaulted Ceilings
New Construction N
Schools
Elementary Schools Buckland Mills
Middle Schools Ronald Wilson Reagan
High Schools Patriot
School District Prince William County Public Schools
Others
HOA Fee Include Common Area Maintenance,Management,Pier/Dock Maintenance,Pool(s),Road Maintenance,Security Gate,Snow Removal,Trash,Other
Senior Community No
Tax ID 7296-57-2779
Ownership Fee Simple
SqFt Source Assessor
Security Features 24 hour security,Fire Detection System,Smoke Detector,Security Gate
Acceptable Financing Conventional, Cash, FHA, VA
Listing Terms Conventional, Cash, FHA, VA
Financing Conventional,Cash,FHA,VA
Special Listing Condition Standard
Read Less Info
Want to know what your home might be worth? Contact us for a FREE valuation!

Our team is ready to help you sell your home for the highest possible price ASAP

Bought with William H DePugh Jr. • CENTURY 21 New Millennium

"My job is to find and attract mastery-based agents to the office, protect the culture, and make sure everyone is happy! "







