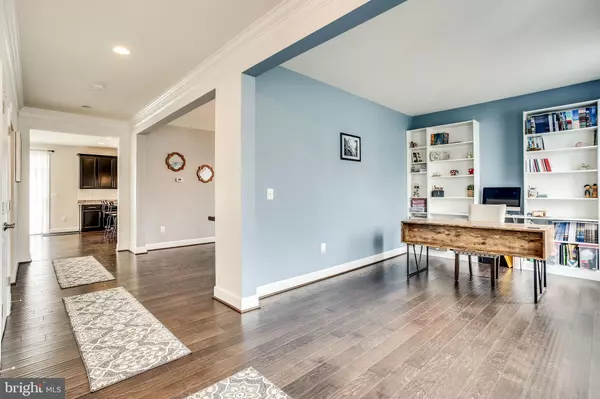$614,900
$614,900
For more information regarding the value of a property, please contact us for a free consultation.
5 Beds
5 Baths
4,177 SqFt
SOLD DATE : 06/04/2020
Key Details
Sold Price $614,900
Property Type Single Family Home
Sub Type Detached
Listing Status Sold
Purchase Type For Sale
Square Footage 4,177 sqft
Price per Sqft $147
Subdivision The Estates At Bradley Square
MLS Listing ID VAPW489904
Sold Date 06/04/20
Style Craftsman
Bedrooms 5
Full Baths 4
Half Baths 1
HOA Fees $77/mo
HOA Y/N Y
Abv Grd Liv Area 3,146
Originating Board BRIGHT
Year Built 2017
Annual Tax Amount $7,552
Tax Year 2020
Lot Size 10,555 Sqft
Acres 0.24
Property Description
IMMEDIATE DELIVERY-PRICED WELL BELOW THE SAME MODEL SELLING IN THIS COMMUNITY. GREAT LOCATION. MANY EXTRAS! Don't miss this immediate delivery, why wait for the builder? Warmth and charm intersect in this stately craftsman ideally situated on a corner lot. This home offers an immediate delivery option in the desirable Bradley Square Neighborhood of Manassas. Boasting 4,177 square feet of finished living area with 5 bedrooms and 4.5 bathrooms, there is room for everyone in the family and plenty of space for entertaining. Visitors are greeted upon entry by the welcoming foyer which is anchored on the right by two versatile rooms that could be used as office space, dining space, or a more formal entry living room. The open concept exhibited throughout is on full display with the wide-open entry to these areas, and the hardwood that runs throughout the majority of the main level gives a further sense of uniformity. Towards the rear is a stunning gourmet kitchen which is sure to be the heartbeat of the home with an adjacent family room filled with natural light. The kitchen features a large center island, granite countertops, a tile backsplash, stainless steel appliances, and recessed and pendant lights which are all elevated by modern colors and hardware. Escape upstairs to find the spacious master bedroom with 2 walk-in closets that will satisfy even the most fashion-conscious consumers. The master bath is adorned with modern lighting and fixtures and features a double vanity with granite countertop, tile floors and shower surround with a warm neutral color, glass shower enclosure, and large soaking tub. An additional bedroom/bathroom suite, 2 bedrooms connected through a full jack-and-jill bathroom, and a dedicated laundry room complete this level. The basement offers plenty of room to play for both young and old with an expansive main recreation room. The fifth bedroom and fourth full bathroom are also located in the basement. A private entrance to the welled exit at the rear leads you to the 6ft Fully Vinyl Fenced Flat Backyard and 16x20 Deck! The location won t disappoint either, minutes from numerous shopping, dining, entertainment, and commuting options. Quaint shops, restaurants, and galleries of historic Old Town Manassas are less than 2 miles away. Convenient to Hastings Marketplace and The Shops at Signal Hill. Don t delay in visiting the home you have been waiting for! Ready for you to move in!
Location
State VA
County Prince William
Zoning R4
Rooms
Basement Full, Fully Finished, Walkout Stairs
Interior
Interior Features Built-Ins, Dining Area, Family Room Off Kitchen, Formal/Separate Dining Room, Kitchen - Gourmet, Kitchen - Island, Kitchen - Table Space, Primary Bath(s), Pantry, Recessed Lighting, Walk-in Closet(s), Window Treatments, Wood Floors
Heating Heat Pump(s)
Cooling Central A/C
Fireplaces Number 1
Equipment Built-In Microwave, Cooktop, Disposal, Dishwasher, Dryer, Exhaust Fan, Icemaker, Microwave, Oven - Double, Oven - Wall, Oven/Range - Gas, Refrigerator, Washer, Water Heater
Fireplace Y
Appliance Built-In Microwave, Cooktop, Disposal, Dishwasher, Dryer, Exhaust Fan, Icemaker, Microwave, Oven - Double, Oven - Wall, Oven/Range - Gas, Refrigerator, Washer, Water Heater
Heat Source Electric
Laundry Upper Floor
Exterior
Parking Features Inside Access, Garage Door Opener, Garage - Front Entry
Garage Spaces 2.0
Fence Vinyl
Amenities Available Other, Tot Lots/Playground
Water Access N
Accessibility None
Attached Garage 2
Total Parking Spaces 2
Garage Y
Building
Lot Description Rear Yard
Story 3+
Sewer Public Sewer
Water Public
Architectural Style Craftsman
Level or Stories 3+
Additional Building Above Grade, Below Grade
New Construction N
Schools
Elementary Schools Bennett
Middle Schools Parkside
High Schools Osbourn
School District Prince William County Public Schools
Others
HOA Fee Include Snow Removal,Trash
Senior Community No
Tax ID 7795-80-0400
Ownership Fee Simple
SqFt Source Assessor
Security Features Electric Alarm,Non-Monitored,Smoke Detector
Special Listing Condition Standard
Read Less Info
Want to know what your home might be worth? Contact us for a FREE valuation!

Our team is ready to help you sell your home for the highest possible price ASAP

Bought with Phillip B Brown • Pearson Smith Realty, LLC

"My job is to find and attract mastery-based agents to the office, protect the culture, and make sure everyone is happy! "







