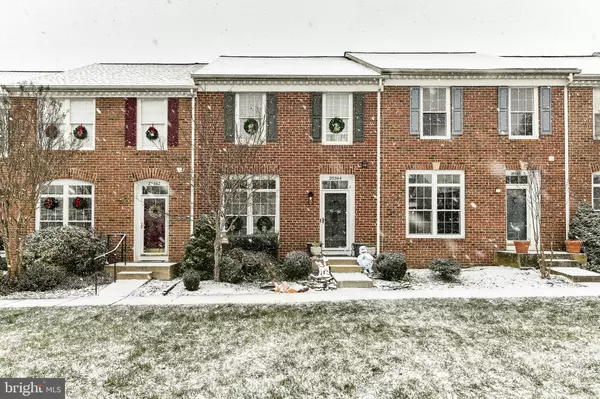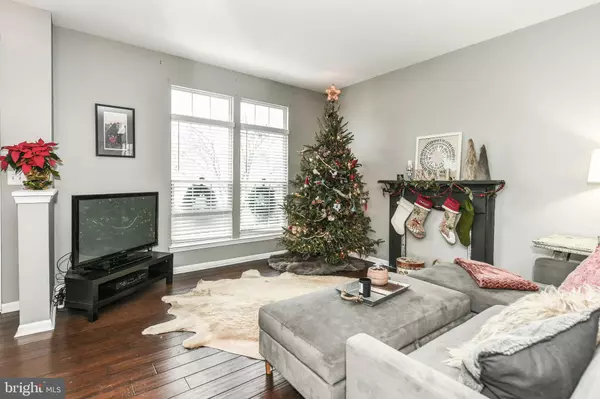$501,000
$479,900
4.4%For more information regarding the value of a property, please contact us for a free consultation.
3 Beds
4 Baths
2,200 SqFt
SOLD DATE : 02/09/2021
Key Details
Sold Price $501,000
Property Type Townhouse
Sub Type Interior Row/Townhouse
Listing Status Sold
Purchase Type For Sale
Square Footage 2,200 sqft
Price per Sqft $227
Subdivision Belmont Greene
MLS Listing ID VALO427586
Sold Date 02/09/21
Style Other
Bedrooms 3
Full Baths 2
Half Baths 2
HOA Fees $100/mo
HOA Y/N Y
Abv Grd Liv Area 1,480
Originating Board BRIGHT
Year Built 1995
Annual Tax Amount $4,419
Tax Year 2020
Lot Size 3,920 Sqft
Acres 0.09
Property Description
Welcome to this meticulously maintained and updated 3 BR / 2 BA / 2 1/2 BA Townhome with Detached 2 Car Garage in Popular Belmont Greene community in Ashburn! Entry leads to inviting living room/dining room combination floorplan with engineered hardwood floors (2016), main level powder room, open kitchen with extended cabinetry, corian counters, butcher block island, stainless appliances (2016) and breakfast area that leads to deck overlooking expansive back yard. Upstairs includes three bedrooms with carpet (2019), including owners suite with ceiling fan, walk-in closet, fully updated owners bathroom with subway tile, walk-in shower, soaking tub and honeycomb flooring (2020). Well sized second bedrooms share full second bathroom. Walk-out basement is fully finished with living area and play room both with engineered hardwoods. Utility area includes laundry with newer washer/dryer (2018), furnace (2017) and extra storage. Second 1/2 BA is roughed-in for plumbing to be able to convert to full BA. Property is adjacent to Tot Lots, Playground and Trailside Park. This one will not last, don't miss it!
Location
State VA
County Loudoun
Zoning 19
Rooms
Other Rooms Living Room, Dining Room, Primary Bedroom, Bedroom 2, Bedroom 3, Kitchen, Basement, Breakfast Room, Recreation Room, Bathroom 2, Primary Bathroom, Half Bath
Basement Full
Interior
Interior Features Ceiling Fan(s), Wood Floors, Attic, Breakfast Area, Carpet, Combination Dining/Living, Dining Area, Floor Plan - Traditional, Kitchen - Table Space, Soaking Tub, Stall Shower, Tub Shower, Upgraded Countertops, Walk-in Closet(s), Window Treatments
Hot Water Natural Gas
Heating Forced Air
Cooling Central A/C, Ceiling Fan(s)
Equipment Built-In Microwave, Dishwasher, Disposal, Dryer, Dryer - Electric, Exhaust Fan, Icemaker, Microwave, Oven - Single, Refrigerator, Stainless Steel Appliances, Stove, Washer, Water Heater
Fireplace N
Appliance Built-In Microwave, Dishwasher, Disposal, Dryer, Dryer - Electric, Exhaust Fan, Icemaker, Microwave, Oven - Single, Refrigerator, Stainless Steel Appliances, Stove, Washer, Water Heater
Heat Source Natural Gas
Laundry Basement
Exterior
Exterior Feature Deck(s), Roof
Garage Additional Storage Area, Garage - Rear Entry, Garage Door Opener
Garage Spaces 2.0
Amenities Available Tennis Courts, Basketball Courts, Club House, Pool - Outdoor, Tot Lots/Playground
Water Access N
Accessibility None
Porch Deck(s), Roof
Total Parking Spaces 2
Garage Y
Building
Story 3
Sewer Public Sewer
Water Public
Architectural Style Other
Level or Stories 3
Additional Building Above Grade, Below Grade
New Construction N
Schools
Elementary Schools Belmont Station
Middle Schools Trailside
High Schools Stone Bridge
School District Loudoun County Public Schools
Others
Pets Allowed N
HOA Fee Include Pool(s),Common Area Maintenance,Recreation Facility,Road Maintenance,Snow Removal,Trash
Senior Community No
Tax ID 152102033000
Ownership Fee Simple
SqFt Source Assessor
Security Features Smoke Detector
Horse Property N
Special Listing Condition Standard
Read Less Info
Want to know what your home might be worth? Contact us for a FREE valuation!

Our team is ready to help you sell your home for the highest possible price ASAP

Bought with Cynthia Shelberg • Keller Williams Realty

"My job is to find and attract mastery-based agents to the office, protect the culture, and make sure everyone is happy! "







