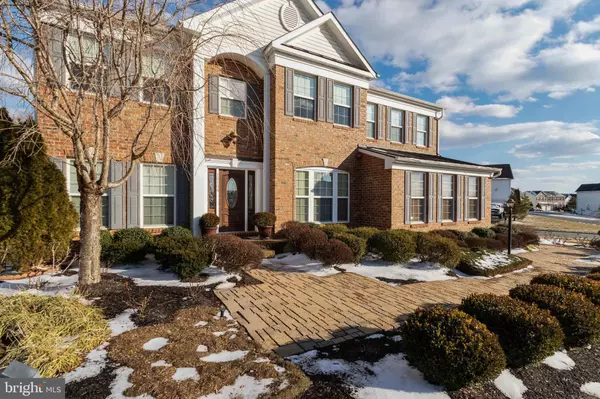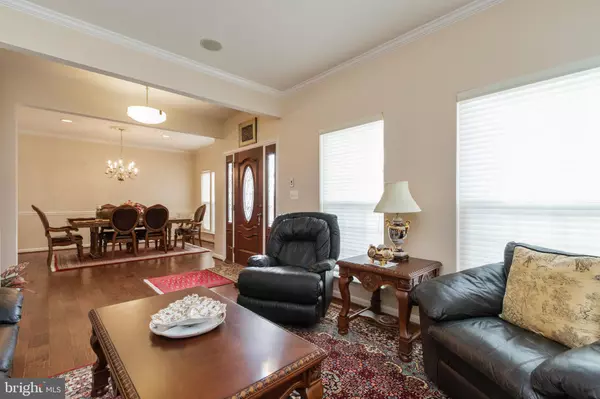$675,000
$619,000
9.0%For more information regarding the value of a property, please contact us for a free consultation.
5 Beds
4 Baths
4,373 SqFt
SOLD DATE : 04/09/2021
Key Details
Sold Price $675,000
Property Type Single Family Home
Sub Type Detached
Listing Status Sold
Purchase Type For Sale
Square Footage 4,373 sqft
Price per Sqft $154
Subdivision Eagles Pointe
MLS Listing ID VAPW2000002
Sold Date 04/09/21
Style Colonial
Bedrooms 5
Full Baths 3
Half Baths 1
HOA Fees $135/mo
HOA Y/N Y
Abv Grd Liv Area 3,035
Originating Board BRIGHT
Year Built 2009
Annual Tax Amount $6,439
Tax Year 2021
Lot Size 0.308 Acres
Acres 0.31
Property Description
*** Multiple Offers in hand / Offer cut off and deadline for highest and best offer is 2/26/21 @ 9 PM. Decision will be made on Saturday****Former Model home, Truly Amazing Single Family home at Eagles Pointe conveniently located within minutes to I95, Stone Bridge Shopping Center, Potomac Mills Malls, Commuter lots and All Shopping. Home features fabulous wood floors throughout the main level, Open 2 level family room foyer with Stone Gas Burning Fire Place, Updated Gourmet kitchen with 42 custom cabinets, Modern back splash and Stainless Steel Appliances. Office or Study room and Extended Sunroom off the kitchen which leads to a nice sized Trex deck with gas hook up for outdoor barbeques, 4 bedrooms and 2 full bathroom upper level, Master bedroom with Vaulted ceilings and Walk in closets, Master bathroom with Double vanity sinks, Soaking tub and Standing shower, Fully finished basement with a Bedroom, Full bathroom, Gym room and A lot of storage space, Water sprinkler system, Speaker system, Central Vacuum, Water Filtration system, Tank less water heater, Honeywell Fresh air ventilation system, Fenced in back yard and much more
Location
State VA
County Prince William
Zoning R4
Rooms
Basement Daylight, Full, Fully Finished, Walkout Stairs
Interior
Interior Features Breakfast Area, Carpet, Ceiling Fan(s), Central Vacuum, Chair Railings, Crown Moldings, Dining Area, Formal/Separate Dining Room, Kitchen - Gourmet, Pantry, Recessed Lighting, Walk-in Closet(s), Water Treat System, Wood Floors, Window Treatments
Hot Water Natural Gas
Heating Central, Forced Air, Humidifier, Programmable Thermostat
Cooling Central A/C, Ceiling Fan(s)
Flooring Carpet, Ceramic Tile, Wood
Fireplaces Number 1
Fireplaces Type Insert
Equipment Built-In Microwave, Air Cleaner, Central Vacuum, Cooktop, Dishwasher, Disposal, Dryer, Oven - Single, Oven - Wall, Refrigerator, Stainless Steel Appliances, Washer, Water Heater - Tankless
Fireplace Y
Window Features Double Pane,Screens,Sliding
Appliance Built-In Microwave, Air Cleaner, Central Vacuum, Cooktop, Dishwasher, Disposal, Dryer, Oven - Single, Oven - Wall, Refrigerator, Stainless Steel Appliances, Washer, Water Heater - Tankless
Heat Source Central, Natural Gas
Laundry Washer In Unit, Dryer In Unit
Exterior
Exterior Feature Deck(s)
Garage Garage - Front Entry
Garage Spaces 8.0
Fence Fully
Amenities Available Club House, Common Grounds, Community Center, Fitness Center, Jog/Walk Path, Pool - Outdoor, Recreational Center, Swimming Pool, Tot Lots/Playground
Waterfront N
Water Access N
Roof Type Asphalt
Accessibility Other
Porch Deck(s)
Attached Garage 2
Total Parking Spaces 8
Garage Y
Building
Lot Description Corner
Story 3
Sewer Public Sewer
Water Public
Architectural Style Colonial
Level or Stories 3
Additional Building Above Grade, Below Grade
Structure Type High,2 Story Ceilings,Vaulted Ceilings
New Construction N
Schools
School District Prince William County Public Schools
Others
HOA Fee Include Air Conditioning,Common Area Maintenance,Pool(s),Reserve Funds,Recreation Facility,Road Maintenance,Snow Removal,Trash
Senior Community No
Tax ID 8290-64-5175
Ownership Fee Simple
SqFt Source Assessor
Acceptable Financing Conventional, Cash, VA, FHA
Listing Terms Conventional, Cash, VA, FHA
Financing Conventional,Cash,VA,FHA
Special Listing Condition Standard
Read Less Info
Want to know what your home might be worth? Contact us for a FREE valuation!

Our team is ready to help you sell your home for the highest possible price ASAP

Bought with Farzad Maghsoudi • RE/MAX Executives

"My job is to find and attract mastery-based agents to the office, protect the culture, and make sure everyone is happy! "







