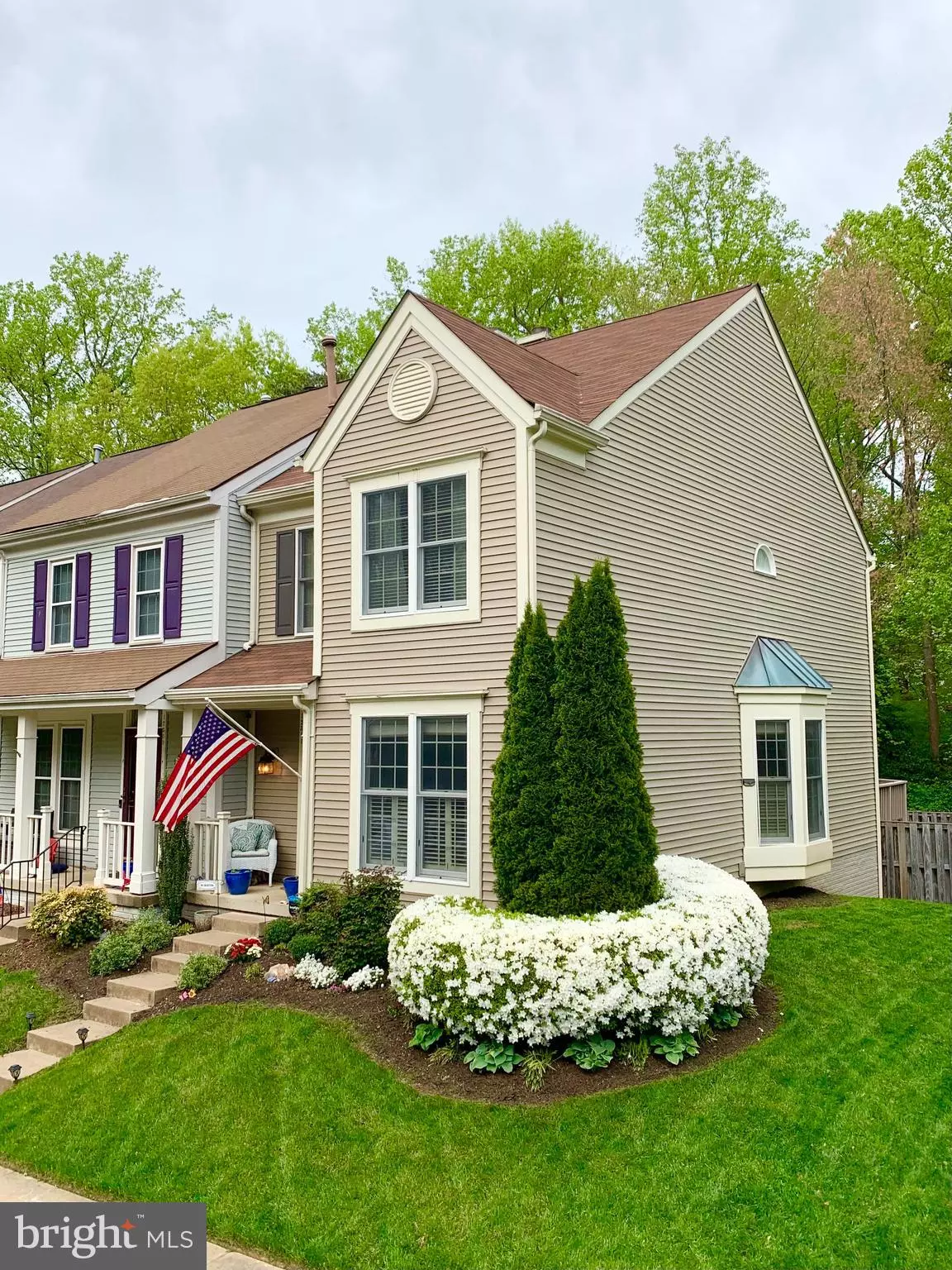$535,000
$535,000
For more information regarding the value of a property, please contact us for a free consultation.
3 Beds
4 Baths
2,298 SqFt
SOLD DATE : 05/20/2022
Key Details
Sold Price $535,000
Property Type Townhouse
Sub Type End of Row/Townhouse
Listing Status Sold
Purchase Type For Sale
Square Footage 2,298 sqft
Price per Sqft $232
Subdivision Westridge
MLS Listing ID VAPW2022274
Sold Date 05/20/22
Style Traditional
Bedrooms 3
Full Baths 3
Half Baths 1
HOA Fees $115/qua
HOA Y/N Y
Abv Grd Liv Area 1,648
Originating Board BRIGHT
Year Built 1991
Annual Tax Amount $4,463
Tax Year 2021
Lot Size 2,561 Sqft
Acres 0.06
Property Description
**Absolute MUST SEE Home!!** Welcome to Westridge, a premier community nestled in the heart of Lakeridge!! This 4 level, 3 bedroom 3 full/1 half bathroom end-unit townhome has been thoughtfully updated and meticulously cared for. Perfectly located on a quiet cul-de-sac, this home boasts extra sunlight from the added side and kitchen windows, to the skylights in the loft office. The landscaping surrounding the home enhances the overall curb appeal, and accents the walkway up to the front porch. The main level is highlighted by the open-concept floor plan, plantation shutters, hardwood floors and chair rail. Step out onto your large back deck and enjoy the serenity of the wooded backdrop or walk down the stairs to your perfectly lit fenced in yard, with a fire pit ready for friends & family nighttime entertainment. On the second floor, you find the master bedroom with the vaulted ceiling, his/her closets, and en-suite. Down the hallway, are two more bedrooms with a second full bathroom. Make your way to the upper level loft and discover this space is great for an office or playroom and has a hidden large storage area. The basement has another full bathroom, guest room/flex space and a large family room with a fireplace. The community also has a stocked fishing lake with a majestic fountain, and friendly neighbors who are always out and about. Go relax by one of the two clubhouse pools, and enjoy play dates with friends at one of the community playgrounds. This forested retreat brings peace to the hustle and bustle of Northern Virginia with its babbling streams, colorful foliage, and over 10 miles of paved jogging trails for your favorite workout or nature walk. Close to 95 and all main commuter routes, Quantico, Ft. Belvoir, Potomac Mills shopping center, Restaurants, Sentara Medical facility, PW Ice Center & PWC Stadium, Golf courses, walking paths and minutes away from Westridge Elementary school. Don't hesitate because this home wont last!
Location
State VA
County Prince William
Zoning RPC
Rooms
Basement Fully Finished
Interior
Interior Features Ceiling Fan(s), Window Treatments, Intercom, Skylight(s), Carpet, Chair Railings, Combination Dining/Living, Floor Plan - Open, Kitchen - Eat-In, Primary Bath(s), Tub Shower, Wainscotting, Wood Floors
Hot Water Natural Gas
Heating Forced Air
Cooling Central A/C
Fireplaces Number 1
Equipment Built-In Microwave, Dryer, Washer, Cooktop, Freezer, Refrigerator, Stove, Oven - Wall
Fireplace Y
Appliance Built-In Microwave, Dryer, Washer, Cooktop, Freezer, Refrigerator, Stove, Oven - Wall
Heat Source Natural Gas
Exterior
Exterior Feature Deck(s)
Garage Spaces 4.0
Waterfront N
Water Access N
Accessibility None
Porch Deck(s)
Total Parking Spaces 4
Garage N
Building
Story 4
Foundation Concrete Perimeter
Sewer Public Sewer
Water Public
Architectural Style Traditional
Level or Stories 4
Additional Building Above Grade, Below Grade
New Construction N
Schools
School District Prince William County Public Schools
Others
Senior Community No
Tax ID 8193-66-7622
Ownership Fee Simple
SqFt Source Assessor
Special Listing Condition Standard
Read Less Info
Want to know what your home might be worth? Contact us for a FREE valuation!

Our team is ready to help you sell your home for the highest possible price ASAP

Bought with Sara Kasamani • Pearson Smith Realty, LLC

"My job is to find and attract mastery-based agents to the office, protect the culture, and make sure everyone is happy! "







