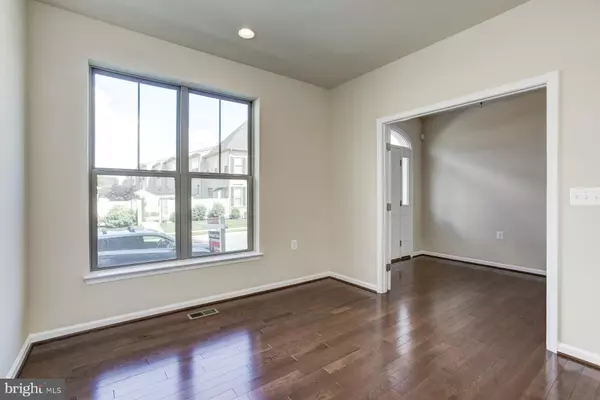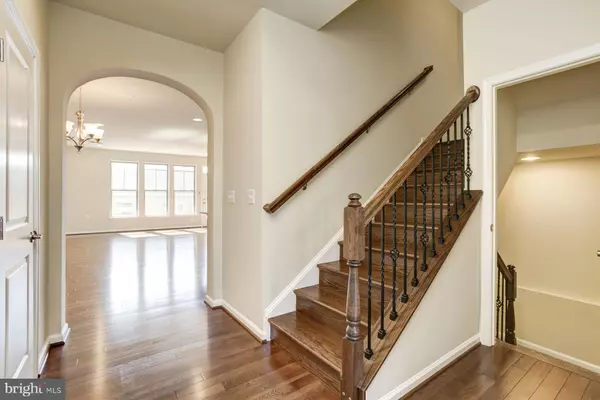$427,600
$424,900
0.6%For more information regarding the value of a property, please contact us for a free consultation.
4 Beds
4 Baths
3,120 SqFt
SOLD DATE : 08/28/2020
Key Details
Sold Price $427,600
Property Type Townhouse
Sub Type Interior Row/Townhouse
Listing Status Sold
Purchase Type For Sale
Square Footage 3,120 sqft
Price per Sqft $137
Subdivision Park Place At Mill Island
MLS Listing ID MDFR266536
Sold Date 08/28/20
Style Colonial,French
Bedrooms 4
Full Baths 3
Half Baths 1
HOA Fees $91/mo
HOA Y/N Y
Abv Grd Liv Area 2,160
Originating Board BRIGHT
Year Built 2018
Annual Tax Amount $6,341
Tax Year 2019
Lot Size 2,100 Sqft
Acres 0.05
Property Sub-Type Interior Row/Townhouse
Property Description
Absolutely Mint Condition & Upgraded Galore ... Just 2 Years Young and in Better than New Condition ... Incredible 4 level Home with 4th level Balcony that provides an Awesome View of The Mountain Range ... Superior Peaceful Sun Set Views .. Get this one on your list of Must See Homes... As per the sales manager : the open space behind this Townhome will remain open and not be built upon . Conveniently located near commuter routes, downtown Frederick, shopping, restaurants, parks, walking trails and breweries. Short distance to the center square of Worman's Mill. This Incredibly Distinctive Chateaux Style Townhome Will Not Last Long!!
Location
State MD
County Frederick
Zoning RESIDENTIAL
Direction East
Rooms
Other Rooms Primary Bedroom, Bedroom 2, Bedroom 3, Kitchen, Family Room, Basement, Foyer, Bedroom 1, Laundry, Loft, Office, Storage Room, Bathroom 1, Primary Bathroom, Full Bath, Half Bath
Basement Daylight, Partial, Connecting Stairway, Space For Rooms, Improved, Full, Fully Finished, Heated, Interior Access, Poured Concrete, Rear Entrance, Side Entrance, Windows
Interior
Interior Features Carpet, Combination Kitchen/Dining, Combination Kitchen/Living, Floor Plan - Open, Kitchen - Eat-In, Kitchen - Gourmet, Primary Bath(s), Pantry, Recessed Lighting, Soaking Tub, Stall Shower, Store/Office, Upgraded Countertops, Walk-in Closet(s), Wood Floors
Hot Water Natural Gas
Heating Forced Air
Cooling Central A/C
Flooring Hardwood, Carpet
Fireplaces Number 1
Fireplaces Type Gas/Propane
Equipment Built-In Microwave, Built-In Range, Dishwasher, Oven - Double, Oven - Self Cleaning, Oven - Wall, Six Burner Stove, Stainless Steel Appliances, Refrigerator
Fireplace Y
Window Features Double Pane,Double Hung
Appliance Built-In Microwave, Built-In Range, Dishwasher, Oven - Double, Oven - Self Cleaning, Oven - Wall, Six Burner Stove, Stainless Steel Appliances, Refrigerator
Heat Source Natural Gas
Exterior
Exterior Feature Brick, Balcony, Patio(s), Enclosed
Parking Features Garage - Rear Entry, Garage Door Opener, Additional Storage Area, Oversized
Garage Spaces 2.0
Fence Decorative, Vinyl
Utilities Available Cable TV, Multiple Phone Lines
Amenities Available Jog/Walk Path, Pool - Outdoor, Tot Lots/Playground, Club House, Community Center, Common Grounds, Fitness Center, Tennis Courts, Other, Beauty Salon
Water Access N
View Garden/Lawn, Mountain, Panoramic, Scenic Vista
Roof Type Architectural Shingle,Asphalt
Street Surface Black Top
Accessibility None
Porch Brick, Balcony, Patio(s), Enclosed
Road Frontage City/County
Total Parking Spaces 2
Garage Y
Building
Lot Description Backs - Open Common Area, Landscaping, Level, Premium
Story 4
Sewer Public Sewer
Water Public
Architectural Style Colonial, French
Level or Stories 4
Additional Building Above Grade, Below Grade
Structure Type 9'+ Ceilings
New Construction N
Schools
Elementary Schools Walkersville
Middle Schools Walkersville
High Schools Walkersville
School District Frederick County Public Schools
Others
HOA Fee Include Common Area Maintenance,Lawn Care Front,Management,Pool(s),Recreation Facility,Road Maintenance,Snow Removal,Trash,Other
Senior Community No
Tax ID 1102594629
Ownership Fee Simple
SqFt Source Assessor
Acceptable Financing Cash, Conventional, FHA, VA
Listing Terms Cash, Conventional, FHA, VA
Financing Cash,Conventional,FHA,VA
Special Listing Condition Standard
Read Less Info
Want to know what your home might be worth? Contact us for a FREE valuation!

Our team is ready to help you sell your home for the highest possible price ASAP

Bought with James Weston Bimstefer • Winning Edge
"My job is to find and attract mastery-based agents to the office, protect the culture, and make sure everyone is happy! "







