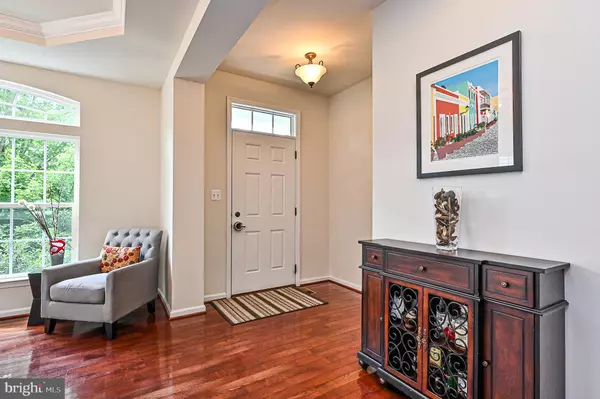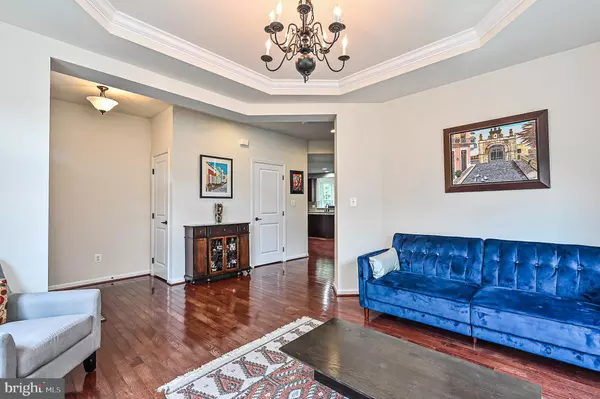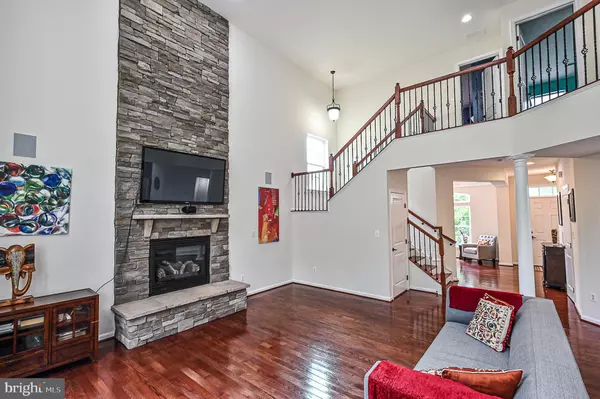$589,900
$589,900
For more information regarding the value of a property, please contact us for a free consultation.
4 Beds
4 Baths
3,481 SqFt
SOLD DATE : 09/15/2020
Key Details
Sold Price $589,900
Property Type Single Family Home
Sub Type Detached
Listing Status Sold
Purchase Type For Sale
Square Footage 3,481 sqft
Price per Sqft $169
Subdivision Reids Prospect
MLS Listing ID VAPW501278
Sold Date 09/15/20
Style Colonial
Bedrooms 4
Full Baths 3
Half Baths 1
HOA Fees $93/qua
HOA Y/N Y
Abv Grd Liv Area 2,348
Originating Board BRIGHT
Year Built 2013
Annual Tax Amount $6,088
Tax Year 2020
Lot Size 5,767 Sqft
Acres 0.13
Property Description
WELCOME to The Chantilly Place model at the highly sought out Reid's Prospect Neighborhood. Built & Designed by Ryan Homes in 2013 with all the bells and whistles, this model is a unique treat. You will fall in love with the spaciousness and classy feel this unique colonial has to offer! Lots of natural light and wooded views will make this gem your new home!The cathedral ceilings throughout are an enchanting experience. There is an inexplicable uniqueness to the stone gas fireplace that brings serenity and comfort. You will be pleased by the elegance of the hardwood floors throughout the main level. The gourmet Island with the adjacent morning room will allow for memorable and unforgettable family & friend's gatherings. The boxed in ceiling adds another exclusive feel of style to the owner's suite. The finished basement caters for that special guest's stay, with its private room & full bathroom. If you are a car lover you will be delighted by the oversize 2 car garage with ceiling storage! PERKS: pre wired for surround music/media system and ceiling fans. This particular lot is adjacent to a generous community green space. Amenities include, Community Pool, Fitness Center, Club House, Tot Lot & basketball CourtClose to shops, restaurants & much more!
Location
State VA
County Prince William
Zoning PMR
Rooms
Other Rooms Dining Room, Primary Bedroom, Bedroom 2, Bedroom 3, Kitchen, Den, Foyer, Breakfast Room, Bedroom 1, Great Room, Laundry, Bathroom 1, Bathroom 3, Bonus Room, Hobby Room, Primary Bathroom, Half Bath
Basement Partial
Interior
Interior Features Attic, Breakfast Area, Butlers Pantry, Formal/Separate Dining Room, Kitchen - Gourmet, Kitchen - Island, Primary Bath(s), Soaking Tub, Tub Shower, Upgraded Countertops, Walk-in Closet(s), Window Treatments, Other, Skylight(s), Floor Plan - Open
Hot Water Natural Gas
Heating Central
Cooling Central A/C
Flooring Hardwood, Ceramic Tile, Carpet
Fireplaces Number 1
Fireplaces Type Fireplace - Glass Doors, Brick
Equipment Built-In Microwave, Dishwasher, Disposal, Dryer, Exhaust Fan, Extra Refrigerator/Freezer, Oven - Self Cleaning, Washer, Stove, Stainless Steel Appliances
Fireplace Y
Appliance Built-In Microwave, Dishwasher, Disposal, Dryer, Exhaust Fan, Extra Refrigerator/Freezer, Oven - Self Cleaning, Washer, Stove, Stainless Steel Appliances
Heat Source Natural Gas
Laundry Main Floor
Exterior
Garage Garage Door Opener, Built In, Additional Storage Area, Garage - Front Entry, Inside Access, Oversized
Garage Spaces 4.0
Amenities Available Basketball Courts, Club House, Fitness Center, Swimming Pool, Tot Lots/Playground
Waterfront N
Water Access N
View Trees/Woods
Accessibility None
Attached Garage 2
Total Parking Spaces 4
Garage Y
Building
Story 3
Sewer Public Sewer
Water Community
Architectural Style Colonial
Level or Stories 3
Additional Building Above Grade, Below Grade
New Construction N
Schools
School District Prince William County Public Schools
Others
Pets Allowed Y
HOA Fee Include Common Area Maintenance,Pool(s),Snow Removal
Senior Community No
Tax ID 8193-31-8879
Ownership Fee Simple
SqFt Source Assessor
Acceptable Financing FHA, Conventional, Cash, VA
Horse Property N
Listing Terms FHA, Conventional, Cash, VA
Financing FHA,Conventional,Cash,VA
Special Listing Condition Standard
Pets Description Case by Case Basis
Read Less Info
Want to know what your home might be worth? Contact us for a FREE valuation!

Our team is ready to help you sell your home for the highest possible price ASAP

Bought with ROBERT D DILLARD • Keller Williams Capital Properties

"My job is to find and attract mastery-based agents to the office, protect the culture, and make sure everyone is happy! "







